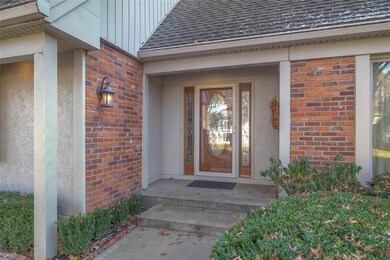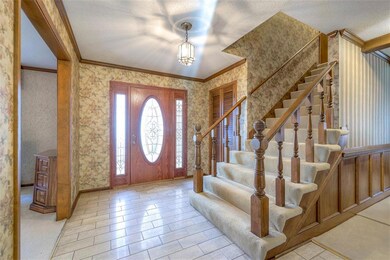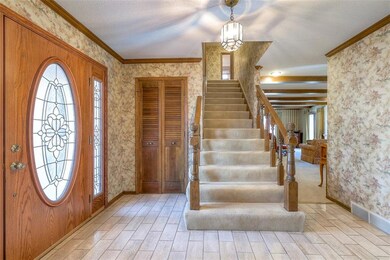
10764 Walmer St Leawood, KS 66211
Highlights
- Recreation Room
- Traditional Architecture
- Great Room with Fireplace
- John Diemer Elementary School Rated A-
- Separate Formal Living Room
- Formal Dining Room
About This Home
As of January 2025Unique two story - Let's start with the Master Bedroom - Upon entering you will see a doorway leading to the Master Bath, closets, dressing area with a second sink and a bonus room (den, office or exercise room - your choice) it is all part of the Master Suite. Speaking of bonus's you have an enclosed porch 12X25 with wood decking floor, finished ceiling accessed from the Kitchen, Great Room & Exterior. Imagine the parties, the seasons & quiet times. This space is not included in the home's living area. The basement has a large finished area. It's difficult to measure - must be seen to appreciate. The majority is used as an office with a full bath, builtin and free- standing cabinets & counters, an off- season cedar closet & still has room for a 19X26 storage /utility area. What would you do with it? Great location - unique home waiting for the right family to find.
Last Agent to Sell the Property
ReeceNichols - Leawood Brokerage Phone: 816-536-1121 License #1999031869 Listed on: 10/09/2024

Home Details
Home Type
- Single Family
Est. Annual Taxes
- $4,539
Year Built
- Built in 1978
Lot Details
- 10,337 Sq Ft Lot
- North Facing Home
HOA Fees
- $31 Monthly HOA Fees
Parking
- 2 Car Attached Garage
- Inside Entrance
- Front Facing Garage
- Garage Door Opener
Home Design
- Traditional Architecture
- Brick Frame
- Composition Roof
Interior Spaces
- 2-Story Property
- Ceiling Fan
- Thermal Windows
- Window Treatments
- Great Room with Fireplace
- Family Room
- Separate Formal Living Room
- Formal Dining Room
- Recreation Room
- Utility Room
- Finished Basement
- Basement Fills Entire Space Under The House
- Fire and Smoke Detector
Kitchen
- Eat-In Kitchen
- Built-In Oven
- Dishwasher
- Disposal
Flooring
- Wall to Wall Carpet
- Ceramic Tile
Bedrooms and Bathrooms
- 4 Bedrooms
- Cedar Closet
Laundry
- Laundry Room
- Laundry on main level
- Washer
Schools
- John Diemer Elementary School
- Sm South High School
Additional Features
- Enclosed patio or porch
- City Lot
- Forced Air Heating and Cooling System
Community Details
- Quail Ridge Homes Assn Association
- Quail Ridge Subdivision
Listing and Financial Details
- Assessor Parcel Number NP70200002-0012
- $0 special tax assessment
Ownership History
Purchase Details
Home Financials for this Owner
Home Financials are based on the most recent Mortgage that was taken out on this home.Similar Homes in the area
Home Values in the Area
Average Home Value in this Area
Purchase History
| Date | Type | Sale Price | Title Company |
|---|---|---|---|
| Warranty Deed | -- | Continental Title Company | |
| Warranty Deed | -- | Continental Title Company |
Property History
| Date | Event | Price | Change | Sq Ft Price |
|---|---|---|---|---|
| 01/07/2025 01/07/25 | Sold | -- | -- | -- |
| 12/06/2024 12/06/24 | Pending | -- | -- | -- |
| 12/05/2024 12/05/24 | For Sale | $455,000 | -- | $152 / Sq Ft |
Tax History Compared to Growth
Tax History
| Year | Tax Paid | Tax Assessment Tax Assessment Total Assessment is a certain percentage of the fair market value that is determined by local assessors to be the total taxable value of land and additions on the property. | Land | Improvement |
|---|---|---|---|---|
| 2024 | $4,647 | $47,967 | $9,810 | $38,157 |
| 2023 | $4,539 | $46,277 | $9,810 | $36,467 |
| 2022 | $4,181 | $42,930 | $9,810 | $33,120 |
| 2021 | $3,660 | $35,834 | $7,843 | $27,991 |
| 2020 | $3,687 | $36,122 | $6,822 | $29,300 |
| 2019 | $3,380 | $33,154 | $5,254 | $27,900 |
| 2018 | $3,255 | $31,797 | $5,254 | $26,543 |
| 2017 | $3,380 | $32,476 | $5,254 | $27,222 |
| 2016 | $3,148 | $29,762 | $5,254 | $24,508 |
| 2015 | $2,961 | $28,554 | $5,254 | $23,300 |
| 2013 | -- | $26,645 | $5,254 | $21,391 |
Agents Affiliated with this Home
-
Joan Yaffe

Seller's Agent in 2025
Joan Yaffe
ReeceNichols - Leawood
(816) 536-1121
2 in this area
54 Total Sales
-
Ron Yaffe
R
Seller Co-Listing Agent in 2025
Ron Yaffe
ReeceNichols - Leawood
(816) 536-1123
2 in this area
47 Total Sales
-
Julia Maupin

Buyer's Agent in 2025
Julia Maupin
RE/MAX Heritage
(816) 394-1701
1 in this area
75 Total Sales
Map
Source: Heartland MLS
MLS Number: 2514644
APN: NP70200002-0012
- 6724 W 109th St Unit F
- 6541 W 106th St
- 10312 Lamar Ave
- 6113 W 102nd Ct
- 10216 Nall Ave
- 10558 Foster St
- 5707 W 101st Terrace
- 7409 W 102nd Ct
- 10103 Nall Ave
- 10213 Foster St
- 6609 W 100th St
- 5815 W 100th St
- 10004 Oakridge Dr
- 6801 W 99th St
- 11203 Cedar Dr
- 11208 Lowell Ave
- 9849 Riggs St
- 10211 Robinson St
- 9916 Floyd St
- 6101 W 99th St






