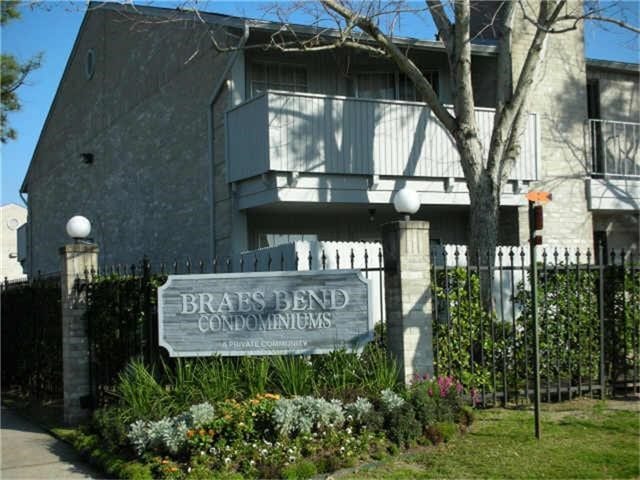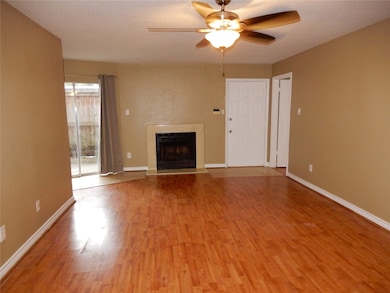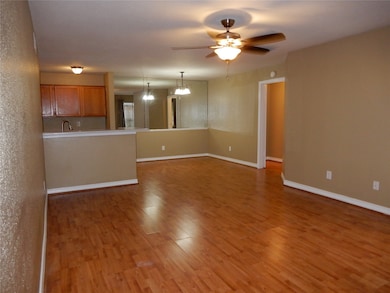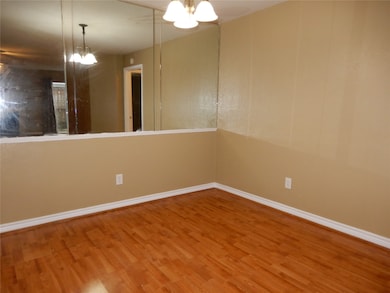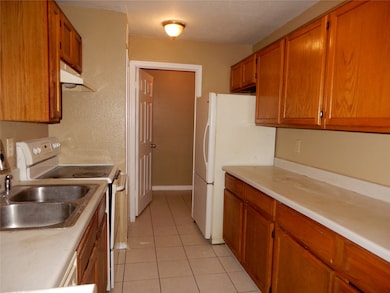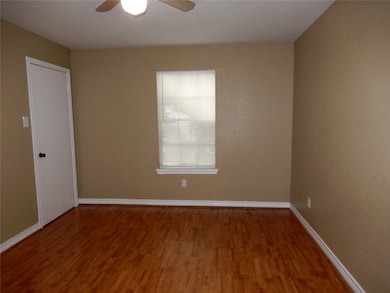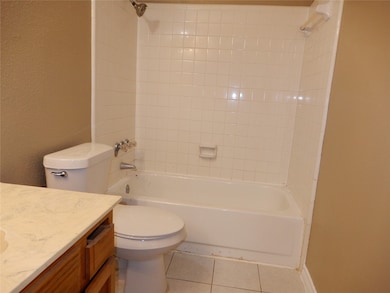10767 Braes Bend Dr Unit G10767 Houston, TX 77071
Brays Oaks Neighborhood
2
Beds
2
Baths
1,014
Sq Ft
4.05
Acres
Highlights
- 4.05 Acre Lot
- 1 Fireplace
- Courtyard
- Traditional Architecture
- Community Pool
- 1 Detached Carport Space
About This Home
2/2 FLOOR LEVEL TOWNHOME IN CREEKBEND, FRESH INTERIOR PAINT, NO CARPET, PRIVATE COVERED PATIO, FIREPLACE, NEVER FLOODED
Townhouse Details
Home Type
- Townhome
Est. Annual Taxes
- $2,029
Year Built
- Built in 1985
Parking
- 1 Detached Carport Space
Home Design
- Traditional Architecture
Interior Spaces
- 1,014 Sq Ft Home
- 1-Story Property
- 1 Fireplace
- Electric Range
Bedrooms and Bathrooms
- 2 Bedrooms
- 2 Full Bathrooms
Schools
- Milne Elementary School
- Welch Middle School
- Sharpstown High School
Additional Features
- Courtyard
- Central Heating and Cooling System
Listing and Financial Details
- Property Available on 6/29/25
- 12 Month Lease Term
Community Details
Overview
- Creekbend T/H Condo Ph 02 Subdivision
Recreation
- Community Pool
Pet Policy
- Call for details about the types of pets allowed
- Pet Deposit Required
Map
Source: Houston Association of REALTORS®
MLS Number: 19456837
APN: 1163570070004
Nearby Homes
- 10837 Braes Bend Dr
- 10859 Braes Bend Dr
- 10755 Braes Bend Dr
- 10655 Braes Bend Dr
- 8245 Creekbend Dr Unit 8245
- 8100 Creekbend Dr Unit 146
- 8100 Creekbend Dr Unit 135
- 8100 Creekbend Dr Unit 153
- 8100 Creekbend Dr Unit 178
- 8100 Creekbend Dr Unit 137
- 8100 Creekbend Dr Unit 117
- 8100 Creekbend Dr Unit 134
- 8100 Creekbend Dr Unit 138
- 8100 Creekbend Dr Unit 126
- 8100 Creekbend Dr Unit 149
- 10279 S Gessner Dr
- 10803 Shawnbrook Dr
- 10738 Villa Lea Ln
- 10815 Shawnbrook Dr
- 10830 Villa Lea Ln
- 10835 Braes Bend Dr
- 10637 Braes Bend Dr
- 8106 Creekbend Dr
- 10630 Westbrae Pkwy Unit 603
- 10630 Westbrae Pkwy Unit 606
- 8127 Twin Hills Dr
- 8100 Creekbend Dr Unit 104
- 8100 Creekbend Dr Unit 149
- 10222 S Gessner Rd
- 10738 Villa Lea Ln
- 10101 S Gessner Rd Unit 305
- 10906 Villa Lea Ln
- 10100 S Gessner Rd Unit 308
- 8888 Benning Dr Unit 313
- 10919 Villa Lea Ln
- 10750 Westbrae Pkwy
- 8704 Beviamo St
- 0 S Breeze Unit 49665272
- 8006 Oakington Dr
- 7846 Vicki John
