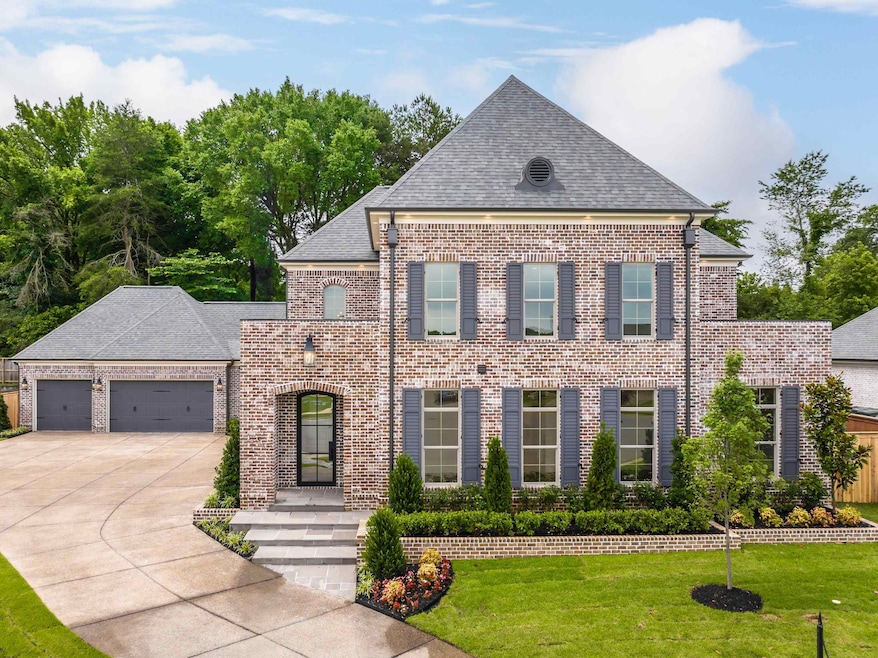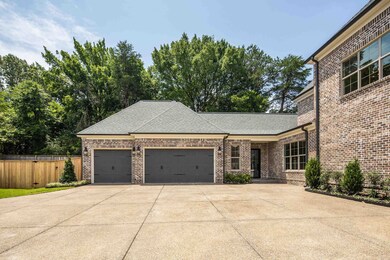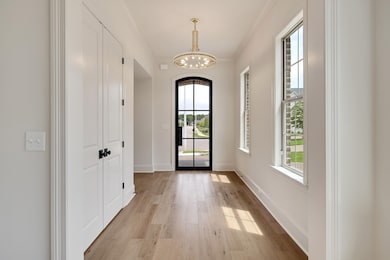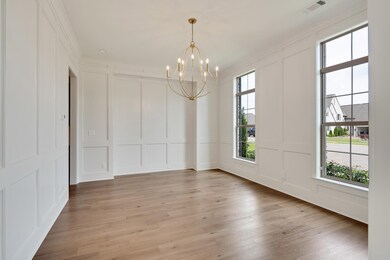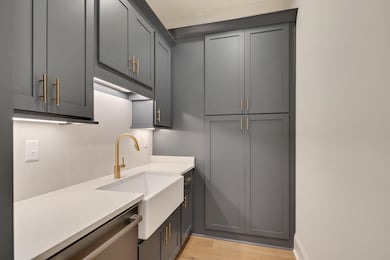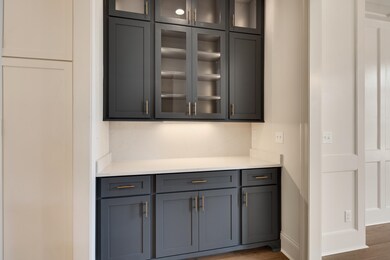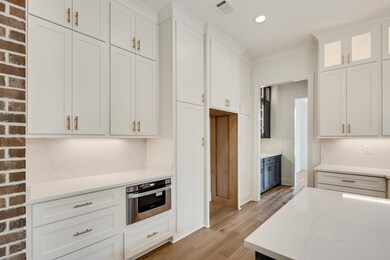10767 Magnolia Park Cir S Collierville, TN 38017
Estimated payment $5,935/month
Highlights
- New Construction
- Landscaped Professionally
- Den with Fireplace
- Collierville Middle School Rated A-
- Community Lake
- Vaulted Ceiling
About This Home
Limited Time $30,000 incentive!! Special pricing if closed on/before 12/17/25.Custom for this homesite, last new construction home in Magnolia Preserve is one-of-a-kind! Nestled on a private home site, includes 5 beds, 4.5 baths,TWO offices,dream kitchen w/butler's pantry+scullery, utility room w/extra cabinets, primary bedroom w/10x15 closet, all bedrooms include walk-in closets, giant rec room w/11' ceiling, friends entry, grilling terrace w/built-in Coyote gas grill, covered outdoor living w/fireplace, fence, 3-car garage and packages storage closet! Extensive luxury finishes! Jeldwen windows, low maintenance James Hardie siding and trim, Tyvek wrap, & 10 yr limited builder's warranty accompany the gorgeous aesthetics! Community playground, ponds, and common open space too! Close proximity to Hinton Park, Carriage Crossing and C'ville schools! See pics for potential pool renderings. NOTE: Pool is not included but gunite pool concept ideas shown to help envision future possibilities.
Home Details
Home Type
- Single Family
Est. Annual Taxes
- $931
Year Built
- Built in 2025 | New Construction
Lot Details
- Landscaped Professionally
- Few Trees
HOA Fees
- $65 Monthly HOA Fees
Home Design
- Traditional Architecture
- Slab Foundation
- Composition Shingle Roof
Interior Spaces
- 5,000-5,199 Sq Ft Home
- 5,133 Sq Ft Home
- 2-Story Property
- Smooth Ceilings
- Vaulted Ceiling
- Ceiling Fan
- Factory Built Fireplace
- Gas Log Fireplace
- Double Pane Windows
- Mud Room
- Entrance Foyer
- Great Room
- Breakfast Room
- Dining Room
- Den with Fireplace
- 2 Fireplaces
- Bonus Room
- Play Room
- Laundry Room
Kitchen
- Double Self-Cleaning Oven
- Gas Cooktop
- Microwave
- Dishwasher
- Kitchen Island
- Disposal
Flooring
- Wood
- Partially Carpeted
- Tile
Bedrooms and Bathrooms
- 5 Bedrooms | 2 Main Level Bedrooms
- Primary Bedroom on Main
- Split Bedroom Floorplan
- En-Suite Bathroom
- Walk-In Closet
- Primary Bathroom is a Full Bathroom
- Dual Vanity Sinks in Primary Bathroom
- Bathtub With Separate Shower Stall
Attic
- Attic Access Panel
- Permanent Attic Stairs
Home Security
- Burglar Security System
- Fire and Smoke Detector
- Iron Doors
Parking
- 3 Car Garage
- Front Facing Garage
- Garage Door Opener
- Driveway
Outdoor Features
- Covered Patio or Porch
- Outdoor Gas Grill
Utilities
- Two cooling system units
- Central Heating and Cooling System
- Two Heating Systems
- Vented Exhaust Fan
- Electric Water Heater
- Cable TV Available
Community Details
Overview
- Magnolia Preserve Subdivision
- Property managed by Keith Collins Compan
- Mandatory home owners association
- Community Lake
- Planned Unit Development
Recreation
- Recreation Facilities
Map
Home Values in the Area
Average Home Value in this Area
Tax History
| Year | Tax Paid | Tax Assessment Tax Assessment Total Assessment is a certain percentage of the fair market value that is determined by local assessors to be the total taxable value of land and additions on the property. | Land | Improvement |
|---|---|---|---|---|
| 2025 | $931 | $84,075 | $36,575 | $47,500 |
| 2024 | $931 | $27,450 | $27,450 | -- |
| 2022 | $931 | $27,450 | $27,450 | $0 |
| 2021 | $1,647 | $27,450 | $27,450 | $0 |
Property History
| Date | Event | Price | List to Sale | Price per Sq Ft |
|---|---|---|---|---|
| 11/07/2025 11/07/25 | Pending | -- | -- | -- |
| 10/30/2025 10/30/25 | Price Changed | $1,099,946 | -4.3% | $220 / Sq Ft |
| 10/02/2025 10/02/25 | Price Changed | $1,149,852 | -2.1% | $230 / Sq Ft |
| 09/16/2025 09/16/25 | Price Changed | $1,174,852 | -2.1% | $235 / Sq Ft |
| 06/20/2025 06/20/25 | Price Changed | $1,199,852 | -2.0% | $240 / Sq Ft |
| 05/28/2025 05/28/25 | Price Changed | $1,224,852 | -2.0% | $245 / Sq Ft |
| 04/26/2025 04/26/25 | For Sale | $1,249,892 | -- | $250 / Sq Ft |
Source: Memphis Area Association of REALTORS®
MLS Number: 10195165
APN: C0-258T-C0-0044
- 4766 Carousel Ln
- 4758 Carousel Ln
- 4759 Magnolia Park Cir W
- 4711 Carousel Ln
- 4597 Whisper Spring Dr
- 4631 Pecan Harvest Dr
- 10761 Whisper Sage Dr
- 4513 W Woodlawn Cir
- 10489 Fireweek Ln
- 10538 N Ashglen Cir
- 10445 Emmas Cir S
- Rowan Copy Plan at Collierville - Woodgrove
- 817 Five Oaks Ln
- 10470 Ashfarm Way
- 712 Cypress View Cir E
- 1062 Center Ridge Rd
- 930 Cypress Knee Ln
- 11120 Shelby Post Rd
- 5180 Holmes Oaks Dr
- 609 Ridge Peaks Dr
