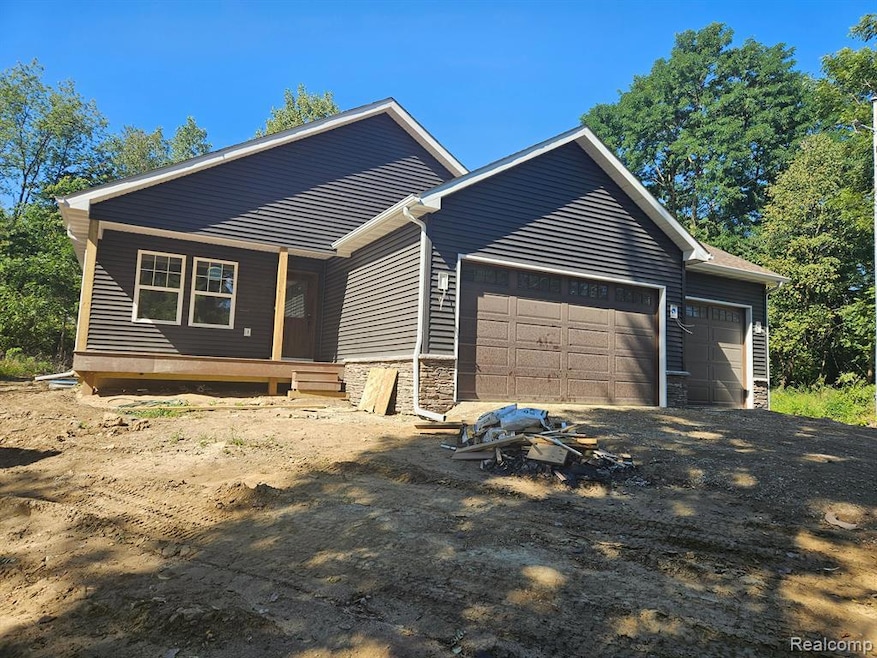
10767 N Latson Rd Howell, MI 48855
Deerfield Township NeighborhoodHighlights
- Ranch Style House
- No HOA
- 3 Car Attached Garage
- Ground Level Unit
- Covered patio or porch
- Forced Air Heating and Cooling System
About This Home
As of February 2025Own a slice of northern Livingston county magic! Open floor plan 3 bedroom, two bath, 3 car garage and a full walkout basement with a first floor laundry option. The basement is in and the garage footings are poured so now is the time to pick your siding and shingles. You should be able to move in 6 months from the date you sign the purchase agreement. Builder has just completed this home and you can see it finished to see all the quality workmanship and materials that will go in to your new home. Main floor square footage is 1315 plus 200 square foot in walk out. Any pictures are of similar.
Builder financing available with approved end loan .
Home Details
Home Type
- Single Family
Est. Annual Taxes
Year Built
- Built in 2024
Lot Details
- 1.5 Acre Lot
- Lot Dimensions are 105x1299x299
Parking
- 3 Car Attached Garage
Home Design
- Ranch Style House
- Poured Concrete
- Vinyl Construction Material
Interior Spaces
- 1,515 Sq Ft Home
- Partially Finished Basement
- Sump Pump
Bedrooms and Bathrooms
- 3 Bedrooms
- 2 Full Bathrooms
Utilities
- Forced Air Heating and Cooling System
- Heating System Uses Propane
Additional Features
- Covered patio or porch
- Ground Level Unit
Community Details
- No Home Owners Association
Listing and Financial Details
- Assessor Parcel Number 0308200017
Ownership History
Purchase Details
Home Financials for this Owner
Home Financials are based on the most recent Mortgage that was taken out on this home.Purchase Details
Home Financials for this Owner
Home Financials are based on the most recent Mortgage that was taken out on this home.Purchase Details
Home Financials for this Owner
Home Financials are based on the most recent Mortgage that was taken out on this home.Purchase Details
Purchase Details
Similar Homes in Howell, MI
Home Values in the Area
Average Home Value in this Area
Purchase History
| Date | Type | Sale Price | Title Company |
|---|---|---|---|
| Warranty Deed | $80,000 | Partners Title | |
| Warranty Deed | $80,000 | Partners Title | |
| Warranty Deed | $35,000 | Select Title | |
| Quit Claim Deed | -- | Select Title | |
| Contract Of Sale | $30,000 | Select Title | |
| Contract Of Sale | $30,000 | Select Title |
Mortgage History
| Date | Status | Loan Amount | Loan Type |
|---|---|---|---|
| Open | $334,710 | Construction | |
| Closed | $334,710 | Construction | |
| Previous Owner | $35,000 | Construction |
Property History
| Date | Event | Price | Change | Sq Ft Price |
|---|---|---|---|---|
| 02/15/2025 02/15/25 | Sold | $400,000 | +5.3% | $264 / Sq Ft |
| 10/12/2024 10/12/24 | Pending | -- | -- | -- |
| 10/06/2024 10/06/24 | For Sale | $379,900 | -- | $251 / Sq Ft |
Tax History Compared to Growth
Tax History
| Year | Tax Paid | Tax Assessment Tax Assessment Total Assessment is a certain percentage of the fair market value that is determined by local assessors to be the total taxable value of land and additions on the property. | Land | Improvement |
|---|---|---|---|---|
| 2024 | $402 | $13,200 | $0 | $0 |
| 2023 | $383 | $12,100 | $0 | $0 |
| 2022 | $507 | $10,900 | $0 | $0 |
| 2021 | $507 | $10,700 | $0 | $0 |
| 2020 | $503 | $10,700 | $0 | $0 |
| 2019 | $492 | $10,700 | $0 | $0 |
| 2018 | $482 | $15,012 | $0 | $0 |
| 2017 | $487 | $15,012 | $0 | $0 |
| 2016 | $478 | $14,370 | $0 | $0 |
| 2014 | $494 | $9,960 | $0 | $0 |
| 2012 | $494 | $11,550 | $0 | $0 |
Agents Affiliated with this Home
-
Dave Bair
D
Seller's Agent in 2025
Dave Bair
RE/MAX of Southeast Michigan
(810) 333-1268
1 in this area
33 Total Sales
Map
Source: Realcomp
MLS Number: 20240075279
APN: 03-08-200-017
- 4286 Center Rd
- 10069 Silver Lake Rd
- 00 Silver Lake Rd
- 15510 Lillie Rd
- 15375 Murray Rd
- 11007 Woodward Dr
- 15355 Longfellow Dr
- 11024 Woodward Dr
- 7900 Wiggins Rd
- 12462 Lillie Rd
- 16191 Seymour Rd
- 15229 Longfellow Dr
- 6532 Bennett Lake Rd
- 6439 Cohoctah Rd
- 15542 Pine Cone Ct
- 11474 Clairmont Dr
- 6652 Westminister St
- 6402 Hartwood Dr
- 6599 Close Dr
- 15171 West Dr
