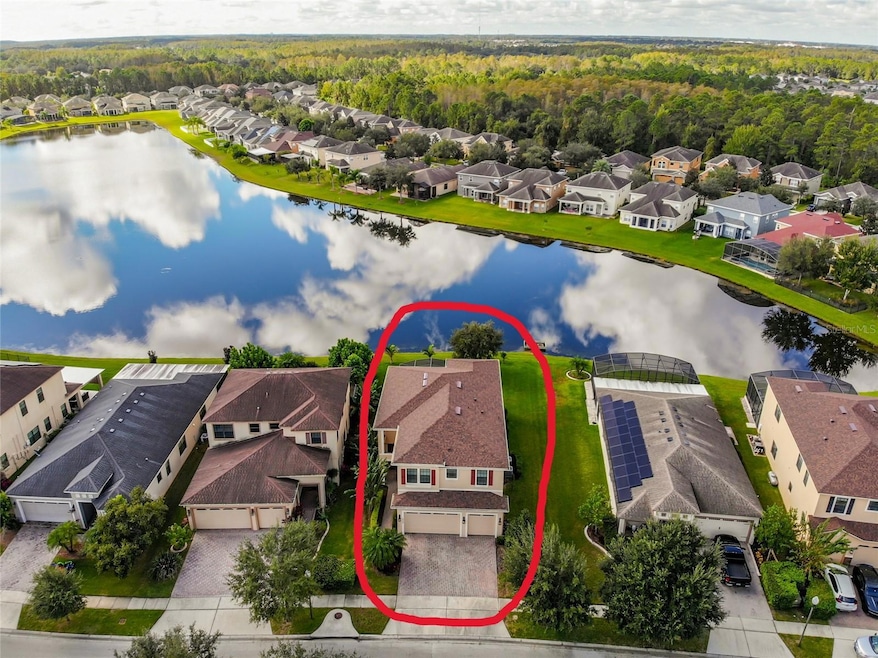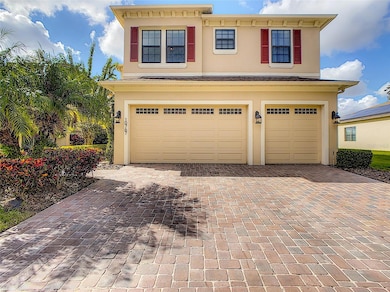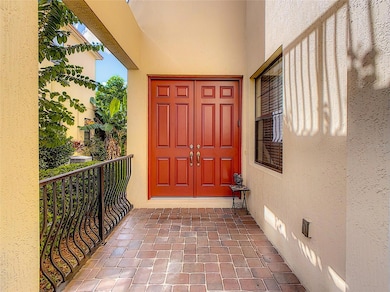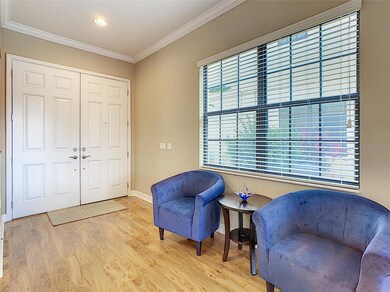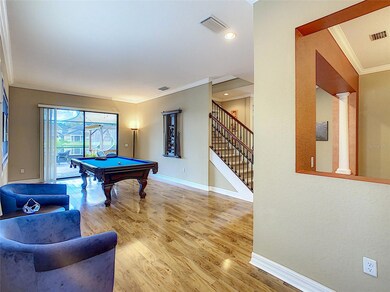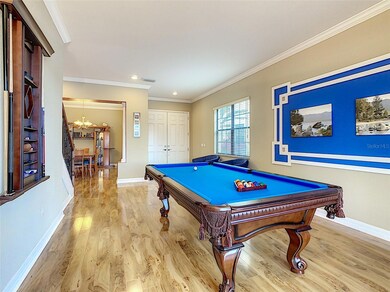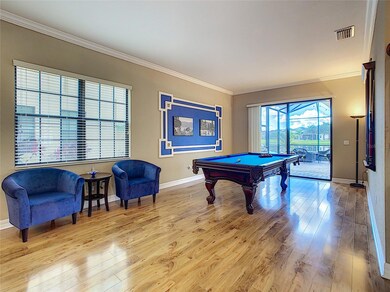10767 Willow Ridge Loop Orlando, FL 32825
Cypress Springs NeighborhoodHighlights
- Access To Pond
- Media Room
- Home fronts a pond
- University High School Rated A-
- Heated Spa
- Gated Community
About This Home
?? Luxury 4-Bedroom Rental Home in Orlando, FL — Woodland Lakes Preserve
Rare Opportunity: Largest Home in Woodland Lakes Preserve!
Fully furnished and move-in ready — bring only your personal items. Unfurnished option also available. Perfect for families or professionals seeking luxury rental near UCF, Orlando International Airport, and Downtown Orlando. ?? Property Features & Highlights
• Square Footage: 3,347 sq. ft.
• Bedrooms/Bathrooms: 4 bedrooms, 4 full bathrooms
• New Roof: July 2020
• Outdoor Living: Spacious patio with 8-person waterfall spa, gazebo with bar area, and gas firepit table
• Scenic Views: Stunning lake and water views
• Home Entertainment: Private 13×21 home theater with surround sound and 75” TV
• Water Quality: Whole-house filtration system providing clean water from every faucet ? Interior Amenities
• Premium laminate flooring throughout living areas and bedrooms
• Game room with 8-foot professional pool table
• Dining room furnished with European and Scandinavian furniture
• Butler’s pantry for entertaining
• Laundry room with LG vertical appliances and utility sink
• Gourmet kitchen: 20×20 tile, 42” upper cabinets with crown molding, granite countertops, splash guards, Whirlpool stainless steel appliances
• High ceilings: 10 ft (1st floor), 9 ft (2nd floor)
• 8-foot doors, 5 1/4” baseboards
• Master suite with tray ceiling, 2 walk-in closets, and spa-style bathroom ?? Community Amenities
• Resort-style swimming pool
• Playground
• 4-zone sprinkler system
• Pre-wired home security system
• Gated and secure neighborhood ?? Prime Location
• Orlando, Florida, USA
• Walking distance to Waterford Lakes Town Center
• Close to University of Central Florida (UCF), Siemens, Lockheed Martin, Research Park
• Convenient access to Highways 408 and 417
• 20 minutes to Orlando International Airport
• 15 minutes to Downtown Orlando ?? Rental Terms
• First month + last month + security deposit ($4,500)
• Tenant responsible for electricity, utilities, internet, and lawn care
• Optional mattress replacement at tenant’s expense (originals stored)
• Linens and comforters included
• Available by appointment only; owner-occupied
Listing Agent
FLORIDA REALTY INVESTMENTS Brokerage Phone: 407-207-2220 License #3036500 Listed on: 05/05/2025

Home Details
Home Type
- Single Family
Est. Annual Taxes
- $5,326
Year Built
- Built in 2010
Lot Details
- 8,497 Sq Ft Lot
- Home fronts a pond
- Metered Sprinkler System
Parking
- 3 Car Attached Garage
Interior Spaces
- 3,347 Sq Ft Home
- 2-Story Property
- Open Floorplan
- Furnished
- Bar Fridge
- Bar
- Crown Molding
- Ceiling Fan
- Decorative Fireplace
- Electric Fireplace
- Blinds
- Drapes & Rods
- Sliding Doors
- Family Room
- Living Room with Fireplace
- Dining Room
- Media Room
- Pond Views
Kitchen
- Range
- Microwave
- Dishwasher
- Granite Countertops
- Disposal
- Whole House Reverse Osmosis System
Flooring
- Bamboo
- Carpet
- Laminate
- Ceramic Tile
Bedrooms and Bathrooms
- 4 Bedrooms
- Fireplace in Primary Bedroom
- Primary Bedroom Upstairs
- Walk-In Closet
- Jack-and-Jill Bathroom
- 4 Full Bathrooms
- Bathtub with Shower
Laundry
- Laundry Room
- Dryer
- Washer
Home Security
- Home Security System
- Security Gate
Pool
- Heated Spa
- Above Ground Spa
Outdoor Features
- Access To Pond
- Screened Patio
- Outdoor Grill
- Rain Gutters
Schools
- Andover Elementary School
- Legacy Middle School
- University High School
Utilities
- Forced Air Zoned Heating and Cooling System
- Water Filtration System
Listing and Financial Details
- Residential Lease
- Security Deposit $3,895
- Property Available on 10/1/25
- Tenant pays for re-key fee
- The owner pays for management, pool maintenance, recreational, trash collection
- 12-Month Minimum Lease Term
- $95 Application Fee
- 7-Month Minimum Lease Term
- Assessor Parcel Number 33-22-31-9472-03-800
Community Details
Overview
- Property has a Home Owners Association
- Specialty Management Company Association, Phone Number (407) 647-2622
- Woodland Lakes Preserve Subdivision
Recreation
- Community Playground
- Community Pool
Pet Policy
- No Pets Allowed
- $500 Pet Fee
Security
- Security Guard
- Gated Community
Map
Source: Stellar MLS
MLS Number: O6306002
APN: 33-2231-9472-03-800
- 10827 Willow Ridge Loop
- 1368 Crane Crest Way Unit 1B
- 10516 Willow Ridge Loop
- 10722 Clover Walk Dr
- 10717 Clover Walk Dr
- 10664 Spring Buck Trail
- 1535 Water Elm Ct
- 10942 High Bush Ct
- 10871 Cabbage Tree Loop
- 1524 Balsam Willow Trail
- 10604 Spring Buck Trail
- 1639 Balsam Willow Trail
- 10549 Cypress Trail Dr
- 1572 Crosswind Cir
- 1248 Balsam Willow Trail
- 10632 Cypress Trail Dr Unit 2B
- 10831 Satinwood Cir
- 10316 Lecon Branch Ct
- 10113 Cypress Trail Dr
- 11108 Cypress Trail Dr Unit 1
- 10956 Willow Ridge Loop
- 1368 Crane Crest Way Unit 1B
- 10729 Satinwood Cir
- 1213 Balsam Willow Trail
- 10355 Little Econ St
- 11291 Moonshine Creek Cir
- 10725 Cypress Trail Dr
- 420 Moss View Cir
- 11706 Heritage Point Dr Unit 115
- 11701 Heritage Estates Ave
- 1310 Stearman Ct Unit 4
- 11804 Meadow Branch Dr Unit 615
- 100 Fieldstream Blvd N
- 10831 Leader Ln
- 10021 Cypress Meadows Ln
- 2203 Canonero Ct
- 314 Freshwater Ct
- 10121 Doriath Cir
- 2160 Churchill Downs Cir
- 10636 Regent Square Dr
