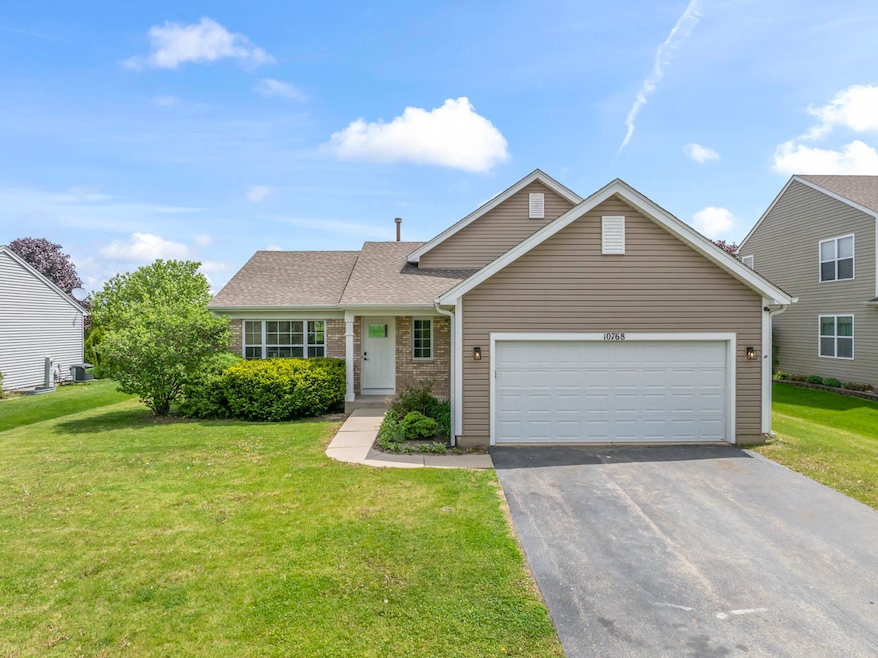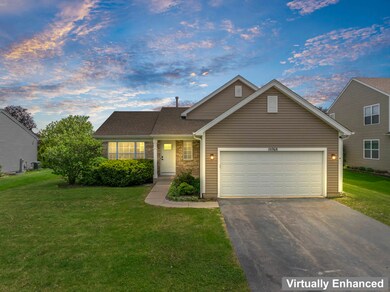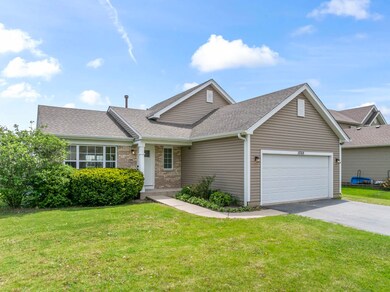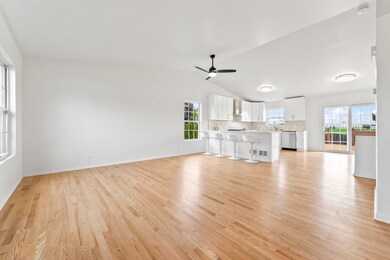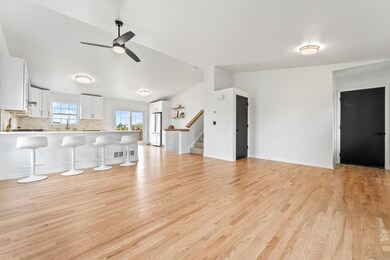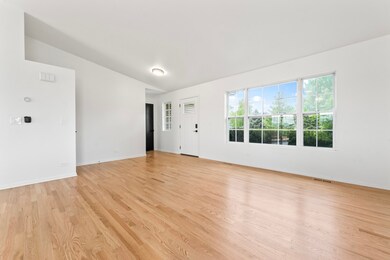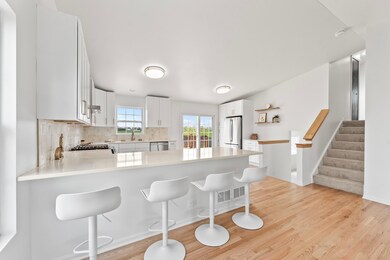
10768 Braemar Pkwy Huntley, IL 60142
Highlights
- Wood Flooring
- Lower Floor Utility Room
- Laundry Room
- Mackeben Elementary School Rated A-
- Living Room
- Central Air
About This Home
As of June 2025Fully Remodeled Beauty Backing to Open Space! Welcome to your dream home! This stunning 4-bedroom, 3-full bathroom residence has been completely remodeled with designer touches throughout. From the moment you step inside, you'll be greeted by gleaming hardwood floors and an open, inviting layout perfect for modern living. The heart of the home is the show-stopping designer kitchen - a true chef's dream with high-end finishes, ample counter space, and stylish cabinetry. Cozy up by the wood-burning fireplace on cool evenings or host unforgettable gatherings on the expansive composite deck overlooking serene open space. Step down to the charming brick paver patio to unwind and watch the stars, surrounded by peace and privacy. Located in a top-rated school district and just minutes from the hospital, this home offers both convenience and comfort. Don't miss your chance to own this incredible home that blends luxury, location, and lifestyle. Schedule your private tour today!
Last Agent to Sell the Property
RE/MAX Suburban License #475190114 Listed on: 05/15/2025

Home Details
Home Type
- Single Family
Est. Annual Taxes
- $8,127
Year Built
- Built in 2002 | Remodeled in 2025
Lot Details
- Lot Dimensions are 70x140
- Fenced
Parking
- 2 Car Garage
- Driveway
- Parking Included in Price
Home Design
- Split Level Home
- Brick Exterior Construction
- Asphalt Roof
- Concrete Perimeter Foundation
Interior Spaces
- 2,338 Sq Ft Home
- Wood Burning Fireplace
- Fireplace With Gas Starter
- Family Room with Fireplace
- Living Room
- Dining Room
- Lower Floor Utility Room
- Laundry Room
Flooring
- Wood
- Carpet
Bedrooms and Bathrooms
- 3 Bedrooms
- 4 Potential Bedrooms
- 3 Full Bathrooms
Basement
- Partial Basement
- Finished Basement Bathroom
Schools
- Mackeben Elementary School
- Heineman Middle School
- Huntley High School
Utilities
- Central Air
- Heating System Uses Natural Gas
Listing and Financial Details
- Homeowner Tax Exemptions
Ownership History
Purchase Details
Home Financials for this Owner
Home Financials are based on the most recent Mortgage that was taken out on this home.Purchase Details
Home Financials for this Owner
Home Financials are based on the most recent Mortgage that was taken out on this home.Purchase Details
Purchase Details
Home Financials for this Owner
Home Financials are based on the most recent Mortgage that was taken out on this home.Similar Homes in Huntley, IL
Home Values in the Area
Average Home Value in this Area
Purchase History
| Date | Type | Sale Price | Title Company |
|---|---|---|---|
| Warranty Deed | $460,000 | Citywide Title | |
| Deed | $322,000 | None Listed On Document | |
| Interfamily Deed Transfer | -- | Attorney | |
| Special Warranty Deed | $204,975 | -- |
Mortgage History
| Date | Status | Loan Amount | Loan Type |
|---|---|---|---|
| Open | $366,400 | New Conventional | |
| Previous Owner | $319,900 | Construction | |
| Previous Owner | $20,000 | Unknown | |
| Previous Owner | $78,000 | Unknown | |
| Previous Owner | $190,000 | No Value Available |
Property History
| Date | Event | Price | Change | Sq Ft Price |
|---|---|---|---|---|
| 06/13/2025 06/13/25 | Sold | $460,000 | +2.2% | $197 / Sq Ft |
| 05/19/2025 05/19/25 | Pending | -- | -- | -- |
| 05/15/2025 05/15/25 | For Sale | $449,900 | +39.7% | $192 / Sq Ft |
| 04/10/2025 04/10/25 | Sold | $322,000 | +7.3% | $257 / Sq Ft |
| 03/24/2025 03/24/25 | Pending | -- | -- | -- |
| 03/21/2025 03/21/25 | For Sale | $300,000 | 0.0% | $240 / Sq Ft |
| 03/21/2025 03/21/25 | Price Changed | $300,000 | -- | $240 / Sq Ft |
Tax History Compared to Growth
Tax History
| Year | Tax Paid | Tax Assessment Tax Assessment Total Assessment is a certain percentage of the fair market value that is determined by local assessors to be the total taxable value of land and additions on the property. | Land | Improvement |
|---|---|---|---|---|
| 2024 | $8,127 | $114,448 | $6,989 | $107,459 |
| 2023 | $7,339 | $102,810 | $6,278 | $96,532 |
| 2022 | $7,011 | $93,617 | $5,717 | $87,900 |
| 2021 | $6,795 | $88,168 | $5,384 | $82,784 |
| 2020 | $6,680 | $85,816 | $5,240 | $80,576 |
| 2019 | $6,522 | $83,625 | $5,106 | $78,519 |
| 2018 | $5,986 | $76,337 | $5,747 | $70,590 |
| 2017 | $5,860 | $71,941 | $5,416 | $66,525 |
| 2016 | $6,195 | $71,423 | $5,149 | $66,274 |
| 2013 | -- | $57,470 | $13,263 | $44,207 |
Agents Affiliated with this Home
-
Teresa Vassos

Seller's Agent in 2025
Teresa Vassos
RE/MAX Suburban
(224) 828-1200
1 in this area
51 Total Sales
-
Katie Holmes

Seller's Agent in 2025
Katie Holmes
Keller Williams Success Realty
(847) 961-8088
12 in this area
98 Total Sales
-
Richard Balauag

Buyer's Agent in 2025
Richard Balauag
Citypoint Illinois LLC
(224) 381-6226
1 in this area
115 Total Sales
-
N
Buyer's Agent in 2025
Non Member
NON MEMBER
Map
Source: Midwest Real Estate Data (MRED)
MLS Number: 12367084
APN: 18-27-401-011
- 10961 Preston Pkwy
- 121 S Annandale Dr
- 11176 Fleetwood St
- 10707 Mayfield Ln
- 10702 Chadsey Rd
- 10682 Chadsey Rd
- 11250 Saxony St
- 10905 Manhattan Dr
- 10744 Saxony St
- 10715 Saxony St
- 10754 Saxony St
- 10880 Potomac Dr
- 10745 Saxony St
- 10755 Saxony St
- 10784 Saxony St
- 10765 Saxony St
- 10795 Saxony St
- 11310 Saxony St
- 10592 Capitol Ln
- 11300 Wildridge Ln
