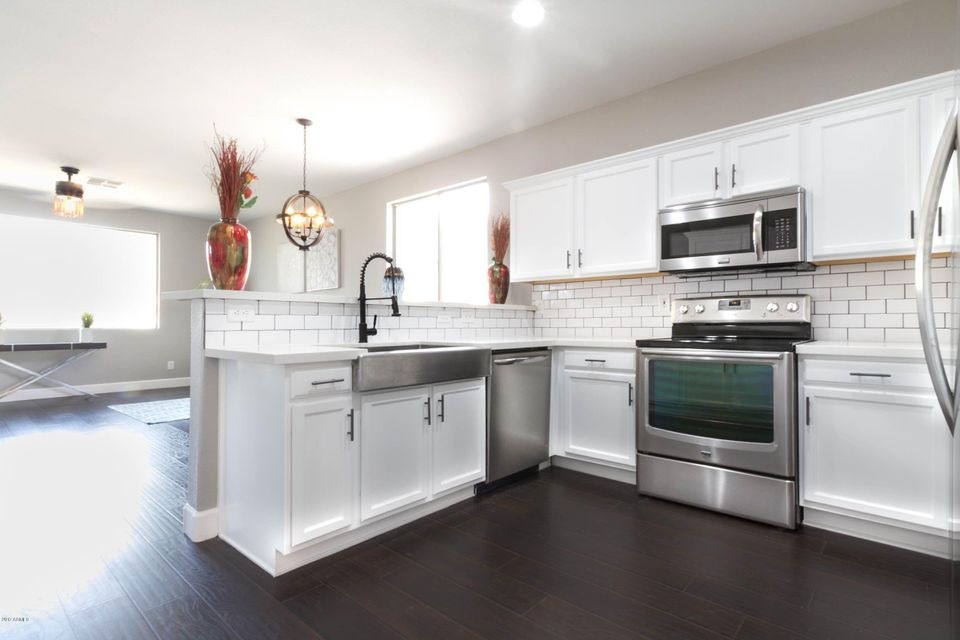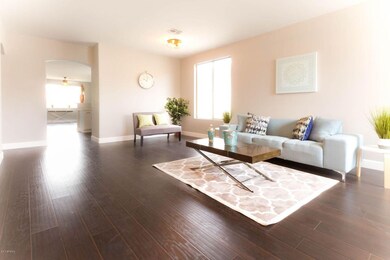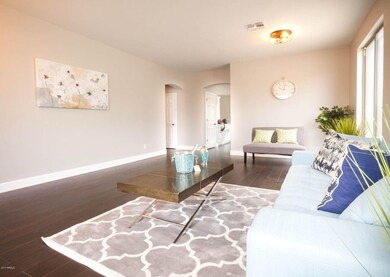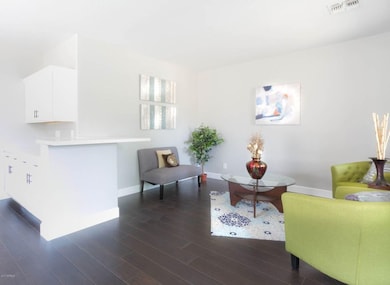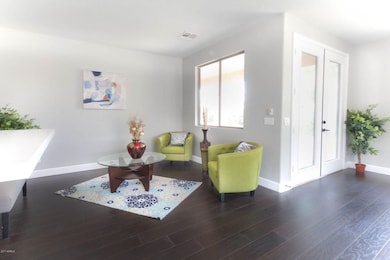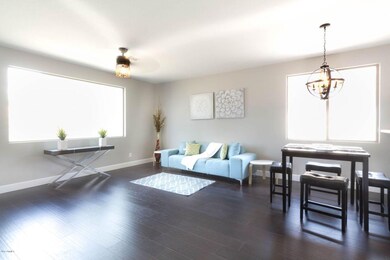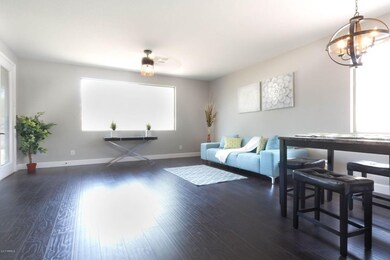
10768 W Citrus Grove Way Avondale, AZ 85392
Garden Lakes NeighborhoodHighlights
- Granite Countertops
- Double Pane Windows
- Tile Flooring
- Eat-In Kitchen
- Dual Vanity Sinks in Primary Bathroom
- Heating Available
About This Home
As of May 2025A Beautiful remodel in a fantastic Avondale neighborhood. Brand new hand scraped laminate floors will greet you at the door as you enter your first living room. The kitchen which boasts both a formal dining room and an eat in area that has plenty of brand new quartz counters and stainless steel appliances. An additional living space attached to the kitchen gives your family plenty of room to grow and play!
The master bedroom features a newly renovated bathroom. two more bedrooms and another full bathroom round out this lovely home with designer lighting and paint colors. Come quick or you'll miss out!
Home Details
Home Type
- Single Family
Est. Annual Taxes
- $1,358
Year Built
- Built in 1998
Lot Details
- 5,437 Sq Ft Lot
- Block Wall Fence
Parking
- 2 Car Garage
Home Design
- Wood Frame Construction
- Tile Roof
- Stucco
Interior Spaces
- 1,854 Sq Ft Home
- 1-Story Property
- Double Pane Windows
- Washer and Dryer Hookup
Kitchen
- Eat-In Kitchen
- Dishwasher
- Granite Countertops
Flooring
- Carpet
- Laminate
- Tile
Bedrooms and Bathrooms
- 3 Bedrooms
- Primary Bathroom is a Full Bathroom
- 2 Bathrooms
- Dual Vanity Sinks in Primary Bathroom
- Bathtub With Separate Shower Stall
Schools
- Pendergast Elementary School
- Garden Lakes Elementary Middle School
- Westview High School
Utilities
- Refrigerated Cooling System
- Heating Available
Community Details
- Property has a Home Owners Association
- Garden Lakes Association, Phone Number (480) 759-4945
- Garden Lakes Parcel 29 Subdivision
Listing and Financial Details
- Tax Lot 24
- Assessor Parcel Number 102-86-869
Ownership History
Purchase Details
Home Financials for this Owner
Home Financials are based on the most recent Mortgage that was taken out on this home.Purchase Details
Purchase Details
Home Financials for this Owner
Home Financials are based on the most recent Mortgage that was taken out on this home.Purchase Details
Home Financials for this Owner
Home Financials are based on the most recent Mortgage that was taken out on this home.Similar Homes in Avondale, AZ
Home Values in the Area
Average Home Value in this Area
Purchase History
| Date | Type | Sale Price | Title Company |
|---|---|---|---|
| Warranty Deed | $239,900 | American Title Service Agenc | |
| Cash Sale Deed | $145,000 | Pioneer Title Agency Inc | |
| Warranty Deed | -- | Lawyers Title Of Arizona Inc | |
| Warranty Deed | $119,925 | Lawyers Title Of Arizona Inc |
Mortgage History
| Date | Status | Loan Amount | Loan Type |
|---|---|---|---|
| Open | $240,370 | New Conventional | |
| Closed | $245,057 | VA | |
| Previous Owner | $93,287 | FHA | |
| Previous Owner | $25,000 | Unknown | |
| Previous Owner | $111,897 | FHA | |
| Previous Owner | $115,286 | FHA |
Property History
| Date | Event | Price | Change | Sq Ft Price |
|---|---|---|---|---|
| 05/27/2025 05/27/25 | Sold | $380,000 | 0.0% | $205 / Sq Ft |
| 05/05/2025 05/05/25 | Pending | -- | -- | -- |
| 04/27/2025 04/27/25 | For Sale | $379,900 | 0.0% | $205 / Sq Ft |
| 04/08/2025 04/08/25 | Pending | -- | -- | -- |
| 04/03/2025 04/03/25 | For Sale | $379,900 | 0.0% | $205 / Sq Ft |
| 03/30/2025 03/30/25 | Pending | -- | -- | -- |
| 03/25/2025 03/25/25 | Price Changed | $379,900 | -2.6% | $205 / Sq Ft |
| 03/12/2025 03/12/25 | Price Changed | $389,900 | -2.5% | $210 / Sq Ft |
| 02/06/2025 02/06/25 | Price Changed | $399,900 | -7.0% | $216 / Sq Ft |
| 01/28/2025 01/28/25 | Price Changed | $430,000 | -2.3% | $232 / Sq Ft |
| 01/16/2025 01/16/25 | Price Changed | $440,000 | -0.9% | $237 / Sq Ft |
| 11/21/2024 11/21/24 | For Sale | $444,000 | +85.1% | $239 / Sq Ft |
| 06/21/2017 06/21/17 | Sold | $239,900 | 0.0% | $129 / Sq Ft |
| 05/13/2017 05/13/17 | For Sale | $239,900 | -- | $129 / Sq Ft |
Tax History Compared to Growth
Tax History
| Year | Tax Paid | Tax Assessment Tax Assessment Total Assessment is a certain percentage of the fair market value that is determined by local assessors to be the total taxable value of land and additions on the property. | Land | Improvement |
|---|---|---|---|---|
| 2025 | $1,848 | $14,901 | -- | -- |
| 2024 | $1,884 | $14,191 | -- | -- |
| 2023 | $1,884 | $27,750 | $5,550 | $22,200 |
| 2022 | $1,819 | $21,450 | $4,290 | $17,160 |
| 2021 | $1,733 | $20,180 | $4,030 | $16,150 |
| 2020 | $1,682 | $18,880 | $3,770 | $15,110 |
| 2019 | $1,698 | $17,260 | $3,450 | $13,810 |
| 2018 | $1,603 | $16,000 | $3,200 | $12,800 |
| 2017 | $1,475 | $14,520 | $2,900 | $11,620 |
| 2016 | $1,358 | $13,650 | $2,730 | $10,920 |
| 2015 | $1,358 | $12,670 | $2,530 | $10,140 |
Agents Affiliated with this Home
-
Jill Vallie

Seller's Agent in 2025
Jill Vallie
Realty Executives
(602) 688-9750
1 in this area
110 Total Sales
-
Rob Harris

Seller Co-Listing Agent in 2025
Rob Harris
Realty Executives
(623) 451-0085
1 in this area
86 Total Sales
-
Long Le

Buyer's Agent in 2025
Long Le
Your Home Sold Guaranteed Realty
(480) 480-7948
3 in this area
137 Total Sales
-
Rahima Athari
R
Seller's Agent in 2017
Rahima Athari
HomeSmart
(602) 366-5078
56 Total Sales
Map
Source: Arizona Regional Multiple Listing Service (ARMLS)
MLS Number: 5605137
APN: 102-86-869
- 10735 W Bermuda Dr
- 10733 W Clover Way
- 2922 N 107th Dr
- 10837 W Cottonwood Ln
- 10942 W Citrus Grove Way
- 10532 W Catalina Dr
- 3112 N 110th Ave
- 2809 N 107th Dr
- 3121 N Meadow Dr
- 3109 N Meadow Dr
- 2717 N 107th Dr
- 2625 N 110th Dr
- 10517 W La Reata Ave
- 10407 W Catalina Dr
- 11101 W Sieno Place
- 3520 N 110th Ave
- 2845 N 104th Ave
- 10426 W Roanoke Ave
- 11163 W Edgemont Ave
- 10817 W Wilshire Dr
