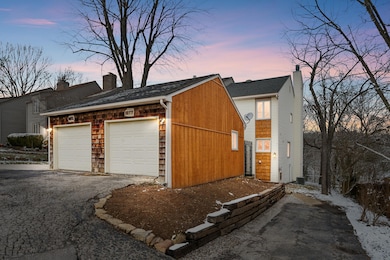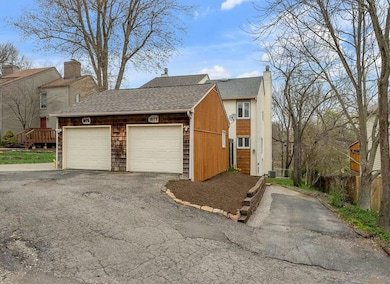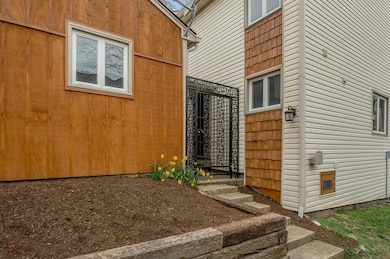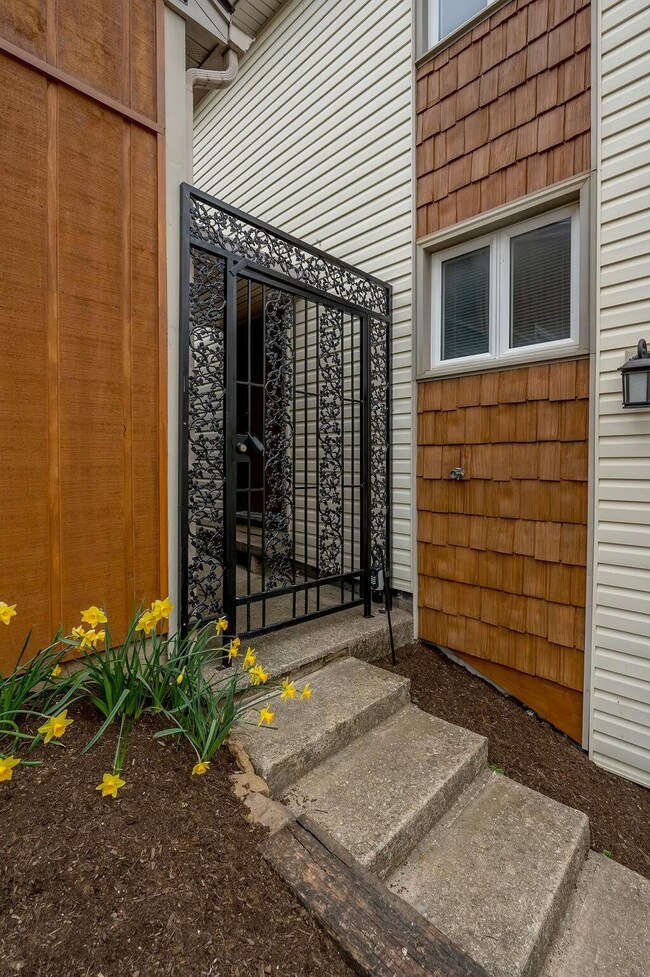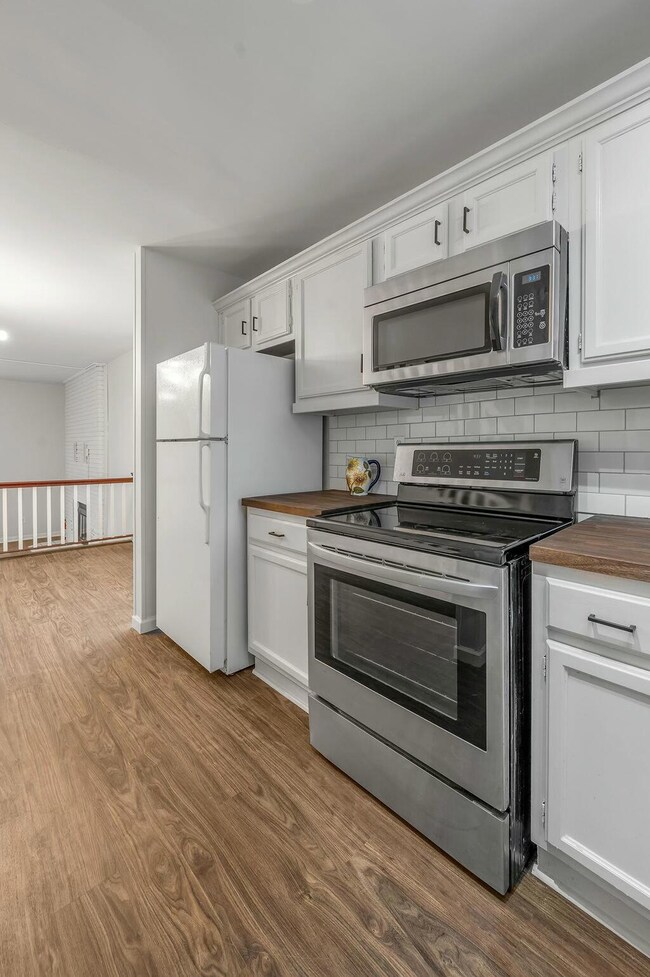
1077 Armstrong Mill Rd Lexington, KY 40517
Gainesway NeighborhoodHighlights
- Fireplace in Primary Bedroom
- Wood Flooring
- No HOA
- Deck
- Attic
- Detached Garage
About This Home
As of May 2025BACK ON MARKET WITH UPDATED KITCHEN!!!! This CHARMING 2-bedroom, 3-bath, 2 car garage townhome is an absolute GEM—immaculately maintained, thoughtfully upgraded, and move-in ready! The open-concept floor plan creates a bright, airy atmosphere, with an abundance of natural light flowing throughout with two wood burning fireplaces! The spacious master suite is a true retreat, featuring a **newly remodeled** bath and two generous closets for ample storage. Step outside onto the large deck and enjoy the serene, private setting, with breathtaking views of a wooded lot and tranquil creek. NO HOA Perfectly positioned for college students, first-time homebuyers, or anyone looking for a beautiful, **affordable** home in Lexington!
Last Agent to Sell the Property
Keller Williams Commonwealth License #283980 Listed on: 03/24/2025

Townhouse Details
Home Type
- Townhome
Est. Annual Taxes
- $1,913
Year Built
- Built in 1979
Home Design
- Block Foundation
- Dimensional Roof
- Wood Siding
Interior Spaces
- 2-Story Property
- Wood Burning Fireplace
- Living Room with Fireplace
- Dining Room
- Utility Room
- Pull Down Stairs to Attic
- Property Views
Kitchen
- Eat-In Kitchen
- Breakfast Bar
- Cooktop<<rangeHoodToken>>
- <<microwave>>
- Dishwasher
- Disposal
Flooring
- Wood
- Carpet
Bedrooms and Bathrooms
- 2 Bedrooms
- Fireplace in Primary Bedroom
Laundry
- Laundry on main level
- Dryer
- Washer
Parking
- Detached Garage
- Carport
- Driveway
Schools
- Tates Creek Elementary And Middle School
- Not Applicable Middle School
- Tates Creek High School
Utilities
- Cooling Available
- Heat Pump System
- Electric Water Heater
Additional Features
- Deck
- 9,148 Sq Ft Lot
Community Details
- No Home Owners Association
- River Park Subdivision
Listing and Financial Details
- Assessor Parcel Number 13931300
Ownership History
Purchase Details
Home Financials for this Owner
Home Financials are based on the most recent Mortgage that was taken out on this home.Purchase Details
Home Financials for this Owner
Home Financials are based on the most recent Mortgage that was taken out on this home.Purchase Details
Home Financials for this Owner
Home Financials are based on the most recent Mortgage that was taken out on this home.Purchase Details
Home Financials for this Owner
Home Financials are based on the most recent Mortgage that was taken out on this home.Purchase Details
Home Financials for this Owner
Home Financials are based on the most recent Mortgage that was taken out on this home.Similar Homes in Lexington, KY
Home Values in the Area
Average Home Value in this Area
Purchase History
| Date | Type | Sale Price | Title Company |
|---|---|---|---|
| Warranty Deed | $850,000 | None Listed On Document | |
| Warranty Deed | $850,000 | None Listed On Document | |
| Warranty Deed | $235,000 | True Title | |
| Deed | $150,000 | Land Group Real Estate Title & | |
| Deed | $150,000 | Land Group Real Estate Title & | |
| Deed | $133,500 | -- | |
| Deed | $100,000 | -- |
Mortgage History
| Date | Status | Loan Amount | Loan Type |
|---|---|---|---|
| Open | $600,000 | Credit Line Revolving | |
| Closed | $600,000 | Credit Line Revolving | |
| Previous Owner | $150,000 | Construction | |
| Previous Owner | $98,188 | FHA |
Property History
| Date | Event | Price | Change | Sq Ft Price |
|---|---|---|---|---|
| 07/13/2025 07/13/25 | For Rent | $1,950 | 0.0% | -- |
| 05/01/2025 05/01/25 | Sold | $235,500 | -3.7% | $163 / Sq Ft |
| 04/01/2025 04/01/25 | Pending | -- | -- | -- |
| 03/24/2025 03/24/25 | For Sale | $244,500 | +3.8% | $169 / Sq Ft |
| 03/20/2025 03/20/25 | Off Market | $235,500 | -- | -- |
| 03/07/2025 03/07/25 | Price Changed | $244,500 | -2.2% | $169 / Sq Ft |
| 03/04/2025 03/04/25 | For Sale | $249,900 | 0.0% | $173 / Sq Ft |
| 03/03/2025 03/03/25 | Pending | -- | -- | -- |
| 02/20/2025 02/20/25 | For Sale | $249,900 | +87.2% | $173 / Sq Ft |
| 03/06/2020 03/06/20 | Sold | $133,500 | -1.1% | $92 / Sq Ft |
| 02/05/2020 02/05/20 | Pending | -- | -- | -- |
| 01/21/2020 01/21/20 | For Sale | $135,000 | -- | $93 / Sq Ft |
Tax History Compared to Growth
Tax History
| Year | Tax Paid | Tax Assessment Tax Assessment Total Assessment is a certain percentage of the fair market value that is determined by local assessors to be the total taxable value of land and additions on the property. | Land | Improvement |
|---|---|---|---|---|
| 2024 | $1,913 | $154,700 | $0 | $0 |
| 2023 | $1,913 | $154,700 | $0 | $0 |
| 2022 | $1,705 | $133,500 | $0 | $0 |
| 2021 | $1,705 | $133,500 | $0 | $0 |
| 2020 | $1,423 | $111,400 | $0 | $0 |
| 2019 | $1,423 | $111,400 | $0 | $0 |
| 2018 | $1,277 | $100,000 | $0 | $0 |
| 2017 | $1,217 | $100,000 | $0 | $0 |
| 2015 | $1,175 | $100,000 | $0 | $0 |
| 2014 | $1,175 | $100,000 | $0 | $0 |
| 2012 | $1,175 | $105,000 | $0 | $0 |
Agents Affiliated with this Home
-
Ciara Isaacs Hagedorn
C
Seller's Agent in 2025
Ciara Isaacs Hagedorn
RE/MAX
(859) 229-7385
1 in this area
71 Total Sales
-
Nora Williams
N
Seller's Agent in 2025
Nora Williams
Keller Williams Commonwealth
(859) 576-9053
2 in this area
81 Total Sales
-
Jessica O'Bryan-Coats

Seller's Agent in 2020
Jessica O'Bryan-Coats
The Local Agents
(270) 570-2421
56 Total Sales
-
Tyanne Whitworth

Buyer's Agent in 2020
Tyanne Whitworth
RE/MAX
(859) 553-6028
109 Total Sales
Map
Source: ImagineMLS (Bluegrass REALTORS®)
MLS Number: 25003040
APN: 13931300
- 1048 Armstrong Mill Rd Unit C
- 1080 Armstrong Mill Rd Unit A
- 1036 Armstrong Mill Rd Unit D
- 1092 Armstrong Mill Rd Unit B
- 3510 Danada Dr
- 3659 Leisure Creek Ct
- 1129 Armstrong Mill Rd
- 1145 Appian Crossing Way Unit 1201-1207
- 1145 Appian Crossing Way Unit 1303
- 1145 Appian Crossing Way Unit 1207
- 1145 Appian Crossing Way Unit 1206
- 1145 Appian Crossing Way Unit 1205
- 1145 Appian Crossing Way Unit 1204
- 1145 Appian Crossing Way Unit 1002
- 1145 Appian Crossing Way Unit 1003
- 1145 Appian Crossing Way Unit 1203
- 1145 Appian Crossing Way Unit 1202
- 1145 Appian Crossing Way Unit 1201
- 1145 Appian Crossing Way Unit 1406
- 1145 Appian Crossing Way Unit 1306

