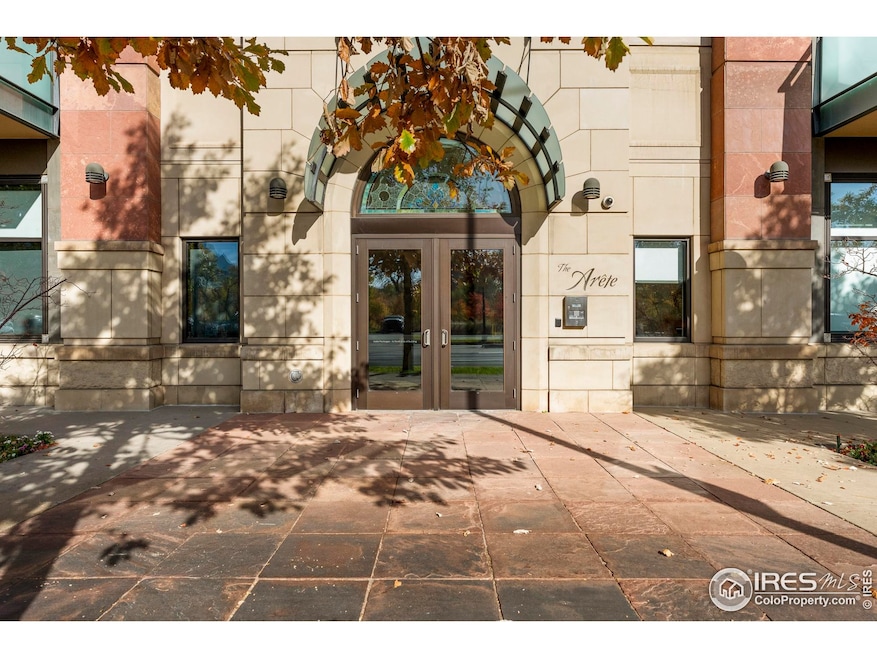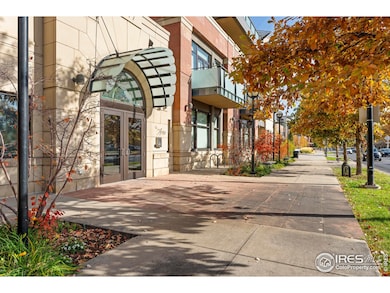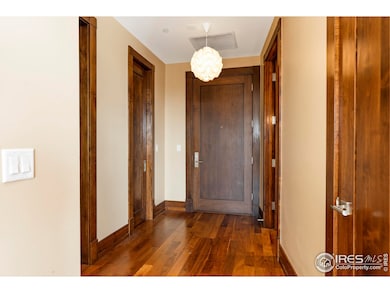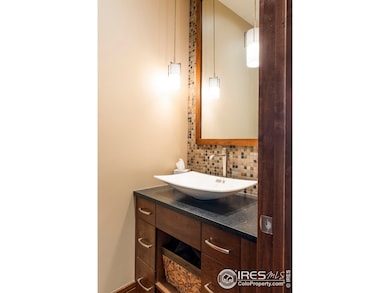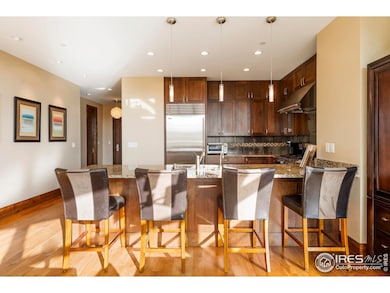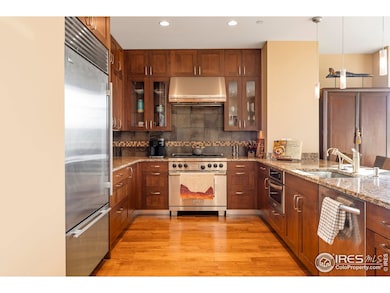1077 Canyon Blvd Unit 304 Boulder, CO 80302
Downtown NeighborhoodEstimated payment $14,205/month
Highlights
- Building Security
- City View
- Open Floorplan
- Whittier Elementary School Rated A-
- 0.71 Acre Lot
- 2-minute walk to Boulder International Peace Garden
About This Home
Perched on the 3rd floor of Boulder's premier luxury downtown residence, this south-facing sanctuary captures sweeping views of the Flatirons and Boulder Creek through an iconic floor-to-ceiling curved glass wall. Sophisticated design meets effortless comfort in the open-concept layout wrapped in high-end custom finishes. The chef's kitchen with a Sub-Zero refrigerator and a Wolf dual-fuel range flows seamlessly into the living area anchored by a gas fireplace. Retreat outdoors to an expansive private balcony showcasing picturesque views. The oversized primary suite exudes spa-level serenity with a sumptuous bath and a large walk-in closet, while a flexible second room serves perfectly as an office or guest space. Two secured underground parking spaces, an 18x6-foot storage unit and advanced building security create a true lock-and-leave lifestyle, moments from Pearl Street dining, the St Julien Hotel & Spa, Boulder Creek and miles of scenic trails - the epitome of Boulder living.
Townhouse Details
Home Type
- Townhome
Est. Annual Taxes
- $11,591
Year Built
- Built in 2008
Lot Details
- Property fronts an alley
- End Unit
- South Facing Home
- Southern Exposure
HOA Fees
- $877 Monthly HOA Fees
Parking
- 2 Car Garage
- Oversized Parking
- Driveway Level
Property Views
- City
- Mountain
Home Design
- Entry on the 3rd floor
- Rubber Roof
- Stucco
- Stone
Interior Spaces
- 1,447 Sq Ft Home
- 1-Story Property
- Open Floorplan
- Bar Fridge
- Ceiling height of 9 feet or more
- Ceiling Fan
- Gas Fireplace
- Living Room with Fireplace
- Security Gate
Kitchen
- Eat-In Kitchen
- Gas Oven or Range
- Self-Cleaning Oven
- Microwave
- Dishwasher
- Disposal
Flooring
- Wood
- Carpet
Bedrooms and Bathrooms
- 2 Bedrooms
- Walk-In Closet
- Primary Bathroom is a Full Bathroom
Laundry
- Dryer
- Washer
Outdoor Features
- Balcony
- Exterior Lighting
Schools
- Whittier Elementary School
- Casey Middle School
- Boulder High School
Utilities
- Central Air
- Radiant Heating System
- Underground Utilities
Additional Features
- Accessible Elevator Installed
- Property is near a bus stop
Listing and Financial Details
- Assessor Parcel Number R0515936
Community Details
Overview
- Association fees include common amenities, trash, snow removal, security, management, utilities, maintenance structure, water/sewer, heat, electricity, hazard insurance
- Boom Properties Association, Phone Number (303) 402-6900
- Downtown Boulder Subdivision
Amenities
- Community Storage Space
Security
- Building Security
- Fire and Smoke Detector
- Fire Sprinkler System
Map
Home Values in the Area
Average Home Value in this Area
Tax History
| Year | Tax Paid | Tax Assessment Tax Assessment Total Assessment is a certain percentage of the fair market value that is determined by local assessors to be the total taxable value of land and additions on the property. | Land | Improvement |
|---|---|---|---|---|
| 2025 | $11,591 | $142,556 | -- | $142,556 |
| 2024 | $11,591 | $142,556 | -- | $142,556 |
| 2023 | $11,371 | $126,504 | -- | $130,189 |
| 2022 | $11,914 | $123,057 | $0 | $123,057 |
| 2021 | $11,360 | $126,598 | $0 | $126,598 |
| 2020 | $10,262 | $113,227 | $0 | $113,227 |
| 2019 | $10,097 | $113,227 | $0 | $113,227 |
| 2018 | $9,833 | $108,900 | $0 | $108,900 |
| 2017 | $9,523 | $120,395 | $0 | $120,395 |
| 2016 | $10,754 | $118,906 | $0 | $118,906 |
| 2015 | $10,201 | $99,500 | $0 | $99,500 |
| 2014 | $9,037 | $99,500 | $0 | $99,500 |
Property History
| Date | Event | Price | List to Sale | Price per Sq Ft | Prior Sale |
|---|---|---|---|---|---|
| 10/31/2025 10/31/25 | For Sale | $2,350,000 | +30.9% | $1,624 / Sq Ft | |
| 01/06/2022 01/06/22 | Off Market | $1,795,000 | -- | -- | |
| 10/08/2021 10/08/21 | Sold | $1,795,000 | 0.0% | $1,240 / Sq Ft | View Prior Sale |
| 09/14/2021 09/14/21 | For Sale | $1,795,000 | -- | $1,240 / Sq Ft |
Purchase History
| Date | Type | Sale Price | Title Company |
|---|---|---|---|
| Special Warranty Deed | $1,200,000 | Land Title Guarantee Company |
Mortgage History
| Date | Status | Loan Amount | Loan Type |
|---|---|---|---|
| Open | $900,000 | Future Advance Clause Open End Mortgage |
Source: IRES MLS
MLS Number: 1046673
APN: 146330L-01-016
- 1077 Canyon Blvd Unit 305
- 1077 Canyon Blvd Unit 211
- 2033 11th St Unit 3, 1
- 944 Arapahoe Ave Unit A
- 780 Walnut St Unit A
- 934 Spruce St
- 820 Pearl St
- 1360 Walnut St Unit 202
- 1360 Walnut St Unit 401
- 1723 15th St
- 620 Pearl St Unit C
- 545 Pearl St
- 1405 Broadway St Unit 102
- 636 Marine St
- 613 Pine St
- 1655 Walnut St Unit 309
- 1111 Maxwell Ave
- 1111 Maxwell Ave Unit 212
- 1629 17th St Unit A
- 487 Pearl St Unit 16
- 1155 Marine St
- 949 Marine St
- 701 Arapahoe Ave
- 1515 Broadway St
- 925 Grandview Ave Unit 2
- 1501 Broadway St
- 1750 15th St
- 1101 University Ave
- 1405 Broadway St Unit 209
- 2020 5th St
- 1111 Maxwell Ave Unit 227
- 1220 11th St
- 1812 17th St Unit 103
- 1224 11th St
- 1224 11th St
- 1224 11th St
- 1224 11th St
- 1224 11th St
- 1224 11th St
- 1224 11th St
