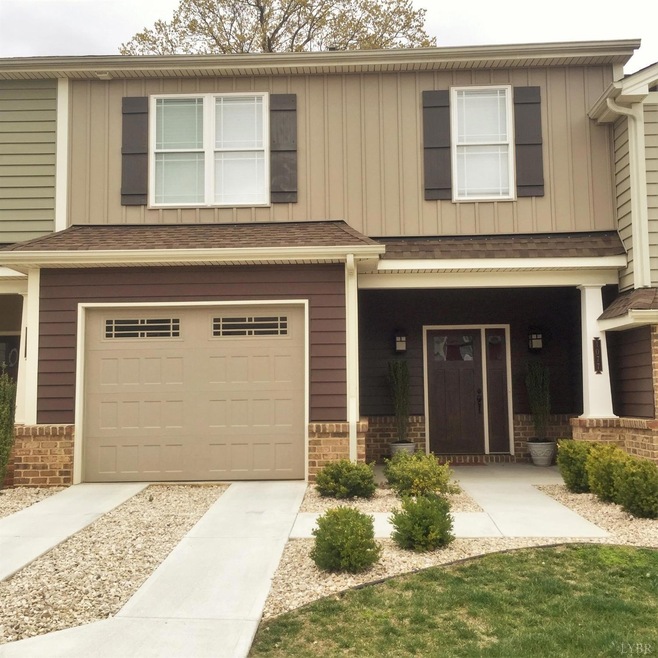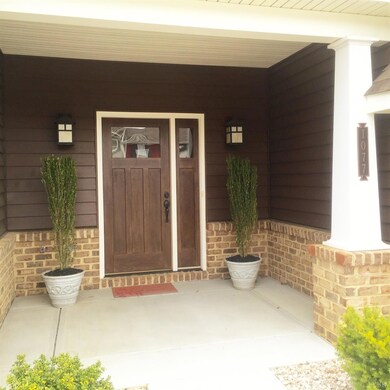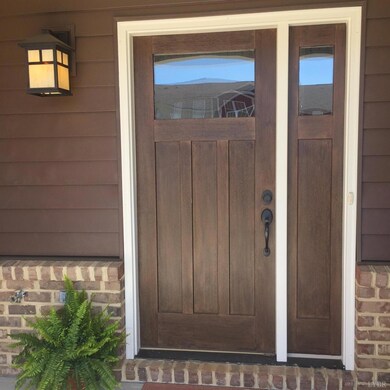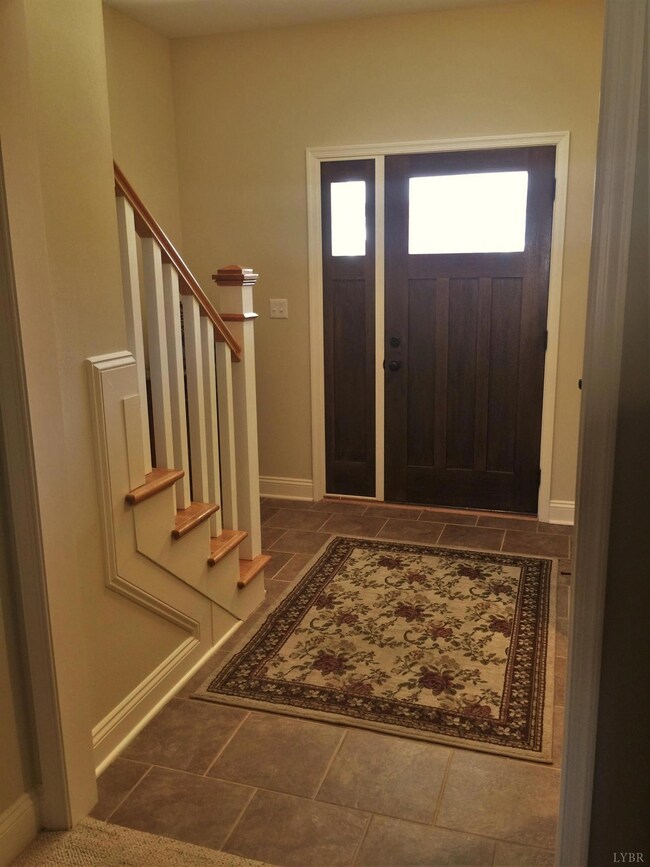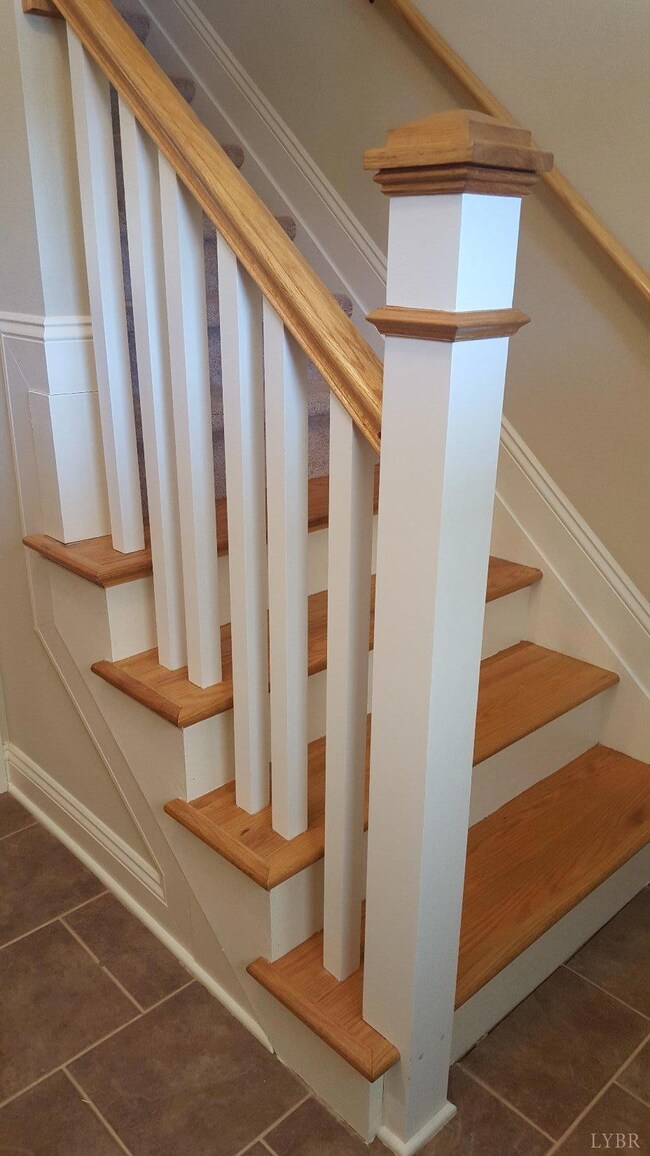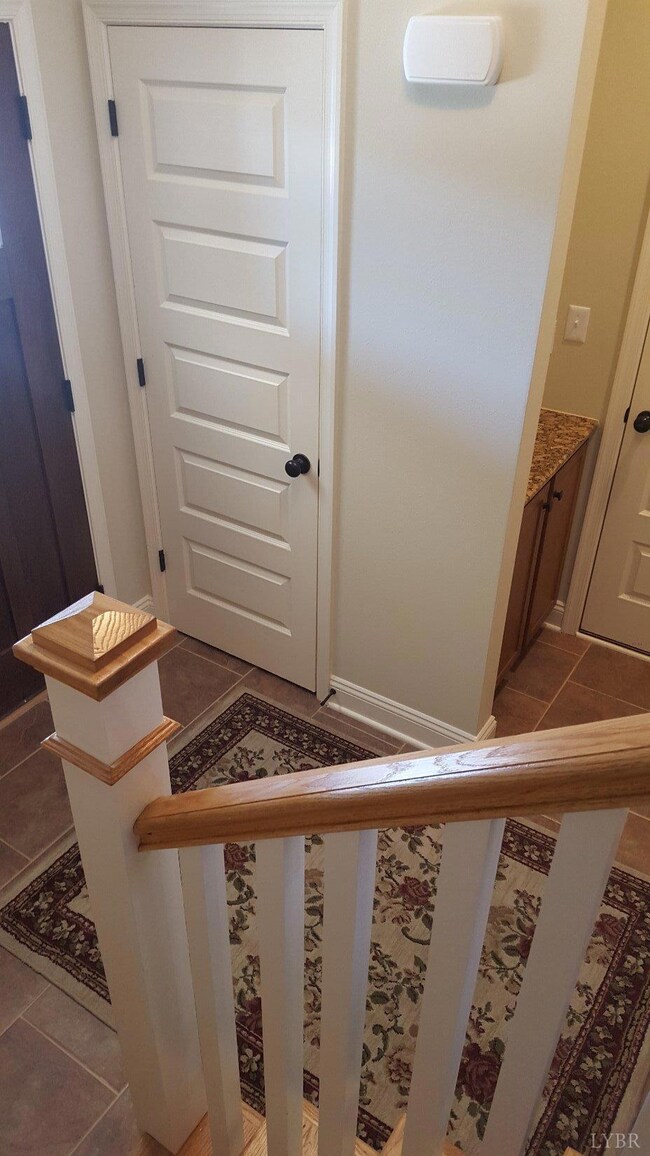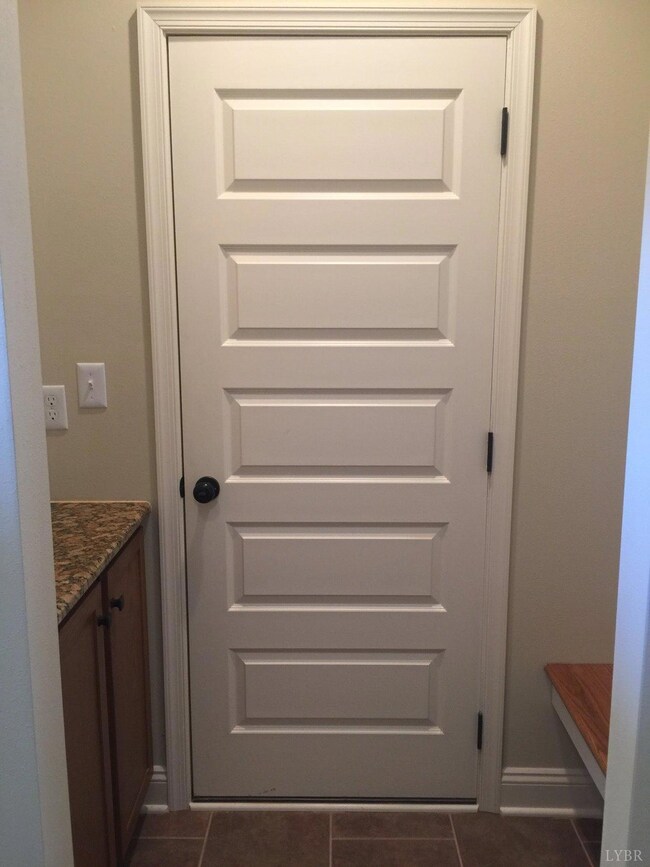
1077 Commonwealth Cir Forest, VA 24551
Forest NeighborhoodHighlights
- Property is near a clubhouse
- Walk-In Closet
- Ceramic Tile Flooring
- Forest Elementary School Rated A-
- En-Suite Primary Bedroom
- Landscaped
About This Home
As of August 2016WOW!! Check out this New Price....This immaculate 2-Story townhome aims to please! Featuring 3 large bedrooms with vaulted ceilings, including a master suite with sitting area, HUGE walk-in closet and bath with double basin vanity and 6' Soaking tub! 9' ceilings on main level, coffered ceiling in living room, Kitchen with granite counters, ceramic backsplash and stainless appliances. The entry foyer offers built in drop zone with bench. Outside you'll find large patio with privacy fence, premium siding, concrete drive leading to one car attached garage. Call for more information or to schedule a tour!
Last Agent to Sell the Property
Michele Jordan
Realty ONE Group Leading Edge License #0225080927 Listed on: 03/31/2016

Last Buyer's Agent
Jimmy Marston
Mustard Seed Realty License #0225228613
Townhouse Details
Home Type
- Townhome
Est. Annual Taxes
- $885
Year Built
- Built in 2013
Lot Details
- 2,614 Sq Ft Lot
- Privacy Fence
- Landscaped
HOA Fees
- $90 Monthly HOA Fees
Home Design
- Slab Foundation
- Shingle Roof
Interior Spaces
- 1,801 Sq Ft Home
- 2-Story Property
- Wired For Sound
- Ceiling Fan
Kitchen
- Electric Range
- Microwave
- Dishwasher
- Disposal
Flooring
- Carpet
- Laminate
- Ceramic Tile
- Vinyl
Bedrooms and Bathrooms
- 3 Bedrooms
- En-Suite Primary Bedroom
- Walk-In Closet
- Bathtub Includes Tile Surround
Laundry
- Laundry on upper level
- Dryer
- Washer
Attic
- Attic Floors
- Storage In Attic
- Pull Down Stairs to Attic
Home Security
Parking
- Garage
- Garage Door Opener
- Driveway
Location
- Property is near a clubhouse
- Property is near a golf course
Schools
- Forest Elementary School
- Forest Midl Middle School
- Jefferson Forest-Hs High School
Utilities
- Heat Pump System
- Underground Utilities
- Electric Water Heater
- Cable TV Available
Listing and Financial Details
- Assessor Parcel Number 992219
Community Details
Overview
- Association fees include exterior maintenance, grounds maintenance, snow removal, trash
Security
- Fire and Smoke Detector
Ownership History
Purchase Details
Home Financials for this Owner
Home Financials are based on the most recent Mortgage that was taken out on this home.Purchase Details
Home Financials for this Owner
Home Financials are based on the most recent Mortgage that was taken out on this home.Purchase Details
Home Financials for this Owner
Home Financials are based on the most recent Mortgage that was taken out on this home.Similar Homes in Forest, VA
Home Values in the Area
Average Home Value in this Area
Purchase History
| Date | Type | Sale Price | Title Company |
|---|---|---|---|
| Gift Deed | -- | None Available | |
| Warranty Deed | $178,800 | Attorney | |
| Deed | -- | Mid States Title |
Mortgage History
| Date | Status | Loan Amount | Loan Type |
|---|---|---|---|
| Open | $178,800 | Commercial |
Property History
| Date | Event | Price | Change | Sq Ft Price |
|---|---|---|---|---|
| 08/12/2016 08/12/16 | Sold | $178,800 | -5.6% | $99 / Sq Ft |
| 08/11/2016 08/11/16 | Pending | -- | -- | -- |
| 03/31/2016 03/31/16 | For Sale | $189,500 | +11.8% | $105 / Sq Ft |
| 06/27/2014 06/27/14 | Sold | $169,500 | -8.3% | $94 / Sq Ft |
| 06/04/2014 06/04/14 | Pending | -- | -- | -- |
| 05/20/2013 05/20/13 | For Sale | $184,900 | -- | $103 / Sq Ft |
Tax History Compared to Growth
Tax History
| Year | Tax Paid | Tax Assessment Tax Assessment Total Assessment is a certain percentage of the fair market value that is determined by local assessors to be the total taxable value of land and additions on the property. | Land | Improvement |
|---|---|---|---|---|
| 2024 | $1,204 | $293,700 | $35,000 | $258,700 |
| 2023 | $1,204 | $146,850 | $0 | $0 |
| 2022 | $972 | $97,200 | $0 | $0 |
| 2021 | $972 | $194,400 | $30,000 | $164,400 |
| 2020 | $972 | $194,400 | $30,000 | $164,400 |
| 2019 | $972 | $194,400 | $30,000 | $164,400 |
| 2018 | $885 | $170,100 | $30,000 | $140,100 |
| 2017 | $885 | $170,100 | $30,000 | $140,100 |
| 2016 | $885 | $170,100 | $30,000 | $140,100 |
| 2015 | $885 | $170,100 | $30,000 | $140,100 |
| 2014 | $130 | $25,000 | $25,000 | $0 |
Agents Affiliated with this Home
-
M
Seller's Agent in 2016
Michele Jordan
Realty ONE Group Leading Edge
-
J
Buyer's Agent in 2016
Jimmy Marston
Mustard Seed Realty
Map
Source: Lynchburg Association of REALTORS®
MLS Number: 297591
APN: 90510053
- 1034 Commonwealth Cir
- 1229 Commonwealth Cir
- 1057 Casley Way
- 1221 Helmsdale Dr
- 1165 Harborough Dr
- 1267 Harborough Dr
- 1013 Cobblestone Ln
- 1255 Harborough Dr
- 1481 Helmsdale Dr
- 1036 Brownstone Ln
- 0 Brewington Dr
- 0 Brewington Dr
- 1507 Helmsdale Dr
- 0 Farmington Dr
- 1055 Graystone Ln
- 1659 Helmsdale Dr
- 0 Dayna Ct
- 0 Whispering Springs Ct
- 0 Whispering Springs Ct
- 0 Whispering Springs Ct
