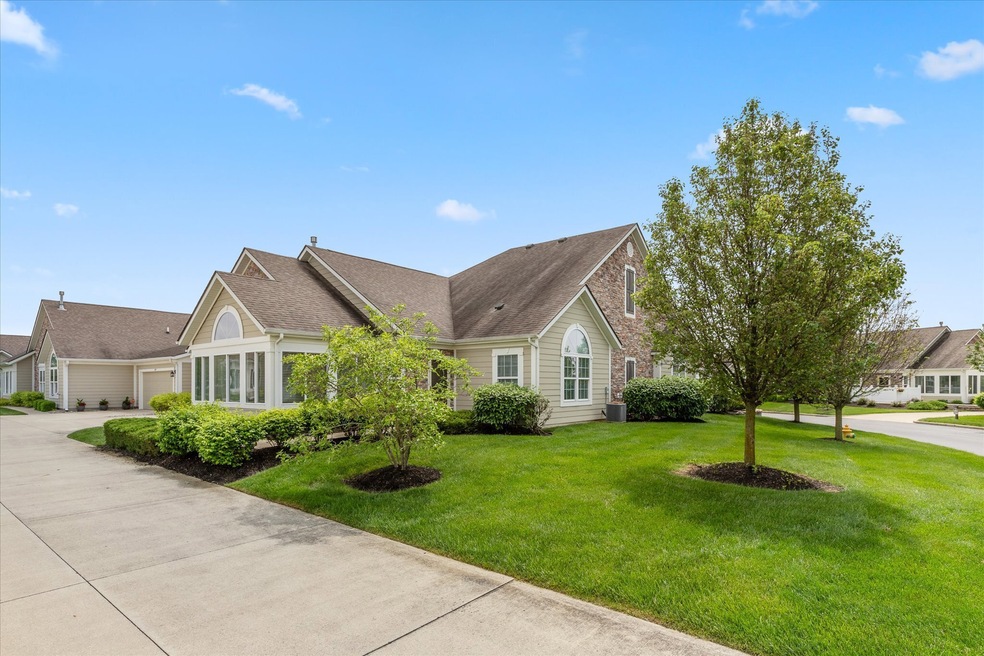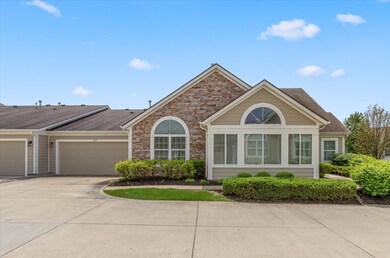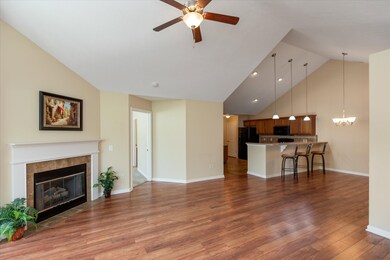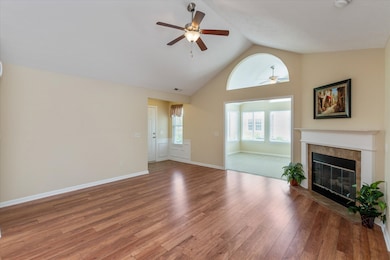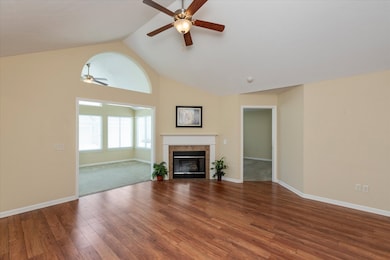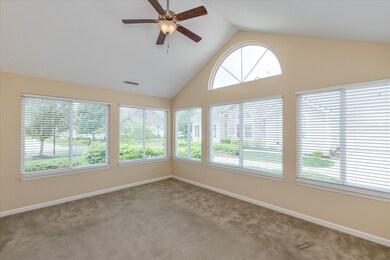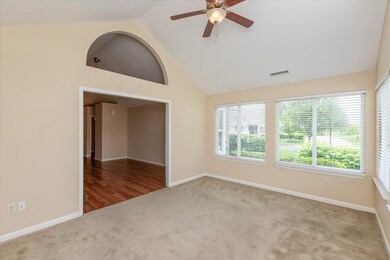
1077 Extraordinary Trail Greenfield, IN 46140
Highlights
- Fitness Center
- A-Frame Home
- Cathedral Ceiling
- Updated Kitchen
- Clubhouse
- Community Pool
About This Home
As of September 2024Welcome to the beautiful condo community of Villas at Timber Run! This stunning property offers the perfect blend of luxury, comfort, and convenience. As you enter the neighborhood, you'll be greeted by a beautiful entry that sets the stage for the beauty that awaits within. As you cross over the bridge, take a moment to admire the clubhouse to your right, offering a fitness center, a kitchen, a gathering spot, and an outdoor pool-perfect for relaxing and entertaining. This one-level home features vaulted ceilings in all major rooms, creating an open and airy feel throughout. The sunroom is a delightful retreat, with windows on three walls that let in an abundance of natural light and offer stunning views of the surroundings. The spacious great room is the heart of the home, boasting a cozy gas fireplace and stylish wood laminate flooring, creating a warm and inviting atmosphere. The kitchen is, complete with modern appliances including an electric range, overhead microwave, dishwasher, and refrigerator. Ample cabinet and countertop space, along with a convenient breakfast bar. Pendant lighting adds a touch of elegance, while a pantry provides additional storage space. The primary bedroom is a peaceful retreat, featuring a walk-in closet and a luxurious en-suite bathroom with a full shower stall and spacious sink base for storage. A second bath with a tub/shower combo caters to the needs of guests or family members. Completing this wonderful home is a two-car attached garage and a dedicated laundry room, complete with a front-loading washer and dryer, as well as a water softener. Don't miss the opportunity to make this beautiful property your own and experience the luxury living at the Villas at Timber Run.
Last Agent to Sell the Property
F.C. Tucker Company Brokerage Email: LEE.PHILLABAUM@TALKTOTUCKER.COM License #RB18001653 Listed on: 05/08/2024

Home Details
Home Type
- Single Family
Est. Annual Taxes
- $2,052
Year Built
- Built in 2013 | Remodeled
HOA Fees
- $290 Monthly HOA Fees
Parking
- 2 Car Attached Garage
Home Design
- A-Frame Home
- Brick Exterior Construction
- Slab Foundation
- Vinyl Construction Material
Interior Spaces
- 1,650 Sq Ft Home
- 1-Story Property
- Cathedral Ceiling
- Self Contained Fireplace Unit Or Insert
- Formal Dining Room
- Pull Down Stairs to Attic
Kitchen
- Updated Kitchen
- Electric Cooktop
- Dishwasher
Bedrooms and Bathrooms
- 2 Bedrooms
- 2 Full Bathrooms
Laundry
- Laundry Room
- Dryer
Schools
- Weston Elementary School
- Greenfield Central Junior High Sch
- Greenfield Intermediate School
- Greenfield-Central High School
Utilities
- Heating System Uses Gas
- Electric Water Heater
Listing and Financial Details
- Tax Lot 30-06-36-250-001.033-009
- Assessor Parcel Number 300636250001033009
- Seller Concessions Not Offered
Community Details
Overview
- Association fees include home owners, clubhouse, custodian, exercise room, insurance, lawncare, ground maintenance, maintenance structure, maintenance, nature area, security, snow removal, trash
- Association Phone (317) 752-2522
- Villas At Timber Run Subdivision
- Property managed by Bill Buck
- The community has rules related to covenants, conditions, and restrictions
Amenities
- Clubhouse
- Laundry Facilities
Recreation
- Fitness Center
- Community Pool
Ownership History
Purchase Details
Home Financials for this Owner
Home Financials are based on the most recent Mortgage that was taken out on this home.Purchase Details
Home Financials for this Owner
Home Financials are based on the most recent Mortgage that was taken out on this home.Similar Homes in Greenfield, IN
Home Values in the Area
Average Home Value in this Area
Purchase History
| Date | Type | Sale Price | Title Company |
|---|---|---|---|
| Deed | $290,000 | Ata National Title Group Llc - | |
| Warranty Deed | -- | None Available |
Mortgage History
| Date | Status | Loan Amount | Loan Type |
|---|---|---|---|
| Previous Owner | $302,044 | Reverse Mortgage Home Equity Conversion Mortgage |
Property History
| Date | Event | Price | Change | Sq Ft Price |
|---|---|---|---|---|
| 09/27/2024 09/27/24 | Sold | $290,000 | -1.7% | $176 / Sq Ft |
| 08/29/2024 08/29/24 | Pending | -- | -- | -- |
| 08/01/2024 08/01/24 | Price Changed | $294,990 | -1.7% | $179 / Sq Ft |
| 06/28/2024 06/28/24 | Price Changed | $299,990 | -1.6% | $182 / Sq Ft |
| 05/28/2024 05/28/24 | Price Changed | $304,900 | -1.3% | $185 / Sq Ft |
| 05/09/2024 05/09/24 | For Sale | $309,000 | -- | $187 / Sq Ft |
Tax History Compared to Growth
Tax History
| Year | Tax Paid | Tax Assessment Tax Assessment Total Assessment is a certain percentage of the fair market value that is determined by local assessors to be the total taxable value of land and additions on the property. | Land | Improvement |
|---|---|---|---|---|
| 2024 | $5,308 | $265,400 | $0 | $265,400 |
| 2023 | $5,308 | $237,200 | $0 | $237,200 |
| 2022 | $2,165 | $229,300 | $0 | $229,300 |
| 2021 | $2,129 | $222,000 | $0 | $222,000 |
| 2020 | $2,077 | $214,700 | $0 | $214,700 |
| 2019 | $1,986 | $207,200 | $0 | $207,200 |
| 2018 | $2,041 | $209,300 | $0 | $209,300 |
| 2017 | $2,072 | $207,200 | $0 | $207,200 |
| 2016 | $2,034 | $203,400 | $0 | $203,400 |
| 2014 | $2,060 | $206,000 | $0 | $206,000 |
| 2013 | $2,060 | $233,400 | $0 | $233,400 |
Agents Affiliated with this Home
-
Lee Phillabaum
L
Seller's Agent in 2024
Lee Phillabaum
F.C. Tucker Company
(317) 967-3827
3 in this area
15 Total Sales
-
Jeremy Large

Buyer's Agent in 2024
Jeremy Large
Home Bound Real Estate LLC
(317) 373-0139
14 in this area
72 Total Sales
Map
Source: MIBOR Broker Listing Cooperative®
MLS Number: 21977992
APN: 30-06-36-250-001.033-009
- 1098 Extraordinary Trail
- 1150 Extraordinary Trail
- 1146 Distinctive Way
- 596 W 100 N
- 0 N Meridian Rd Unit MBR21968961
- 851 Sonoma Ln
- 813 Sonoma Ln
- 671 Sonoma Ln
- 298 Rocky Rd
- 1932 Downey Ln
- 333 N Windswept Rd
- 635 Sonoma Ln
- 276 Rocky Rd
- 220 Sawdust Trail
- 1862 Downey Ln
- 28 Patriot Ct
- 379 Antioch St
- 1934 Constitution St
- 1966 Freedom Ct
- 2761 Winding Creek Ln
