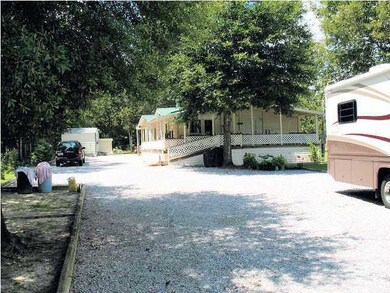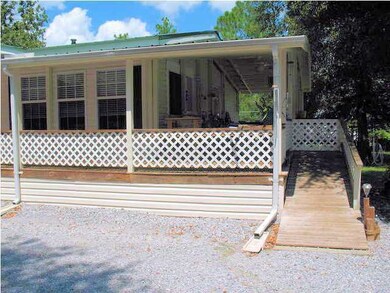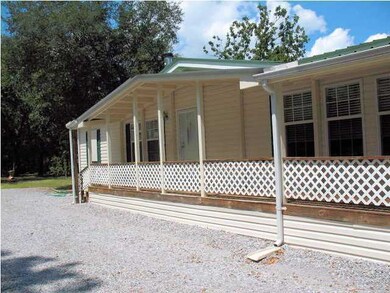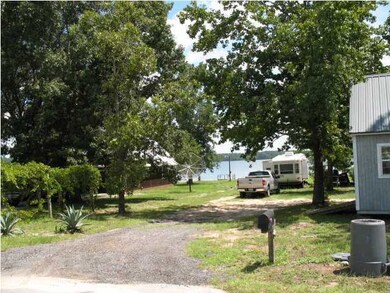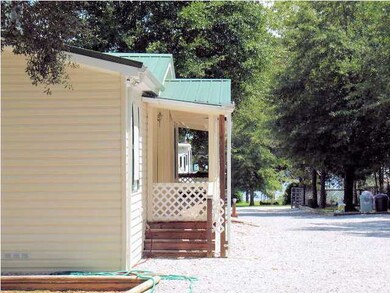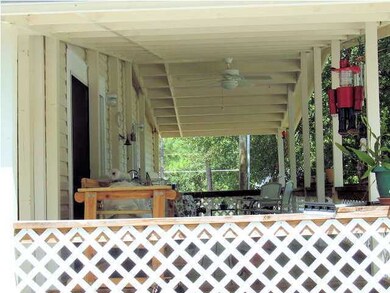
1077 Juniper Lake Dr Defuniak Springs, FL 32433
Highlights
- RV Access or Parking
- Walk-In Pantry
- 1 Car Detached Garage
- Lake View
- Separate Outdoor Workshop
- Fireplace
About This Home
As of March 2023****MOTIVATED SELLER!! BRING YOUR OFFER TODAY!!!OPPORTUNITY IS KNOCKING!!! LIVE IN FULL TIME OR SEASONAL!!!*** Great investment for our snowbirds or anyone with RV's or family that does! You can live in home & rent space for two RV's ( 1-50amp; 1-30amp)!!! Sewer & electric on both & water on 50amp w/ 100 ft hose connect for 30 amp. ALSO, WITH FULL PRICE OFFER, YOU CAN GET MOST ALL THE FURNITURE (with the exception of a few personal pieces)!!! This 2005 Champion double wide home is Zone 3 rated. It was built with 2x6's on ends & center with 2x4 skirting, 1/2'' plywood & vinyl to the ground. This 3br/2b, 1536 sf home has all you need and much, much more!!! Also, additional 419sf of covered porch! Want handicap accessibility? Ramp already installed to large porch-(side entrance) & master bath has large 60'' shower with bars as well as commode. Now, when we talk about the inside - you won't be disappointed. From the double french doors with built-in blinds as you enter to the kitchen/dining area and look ahead to the inviting family room w/ wood burning fireplace. To the right of door you will find the laundry/freezer room & separate area with utility sink that can be entered from another entrance from porch.Wonderful kitchen w/island, plenty of counter space, cabinets etc. Tasteful neutral tones for walls, counters, flooring have been installed for even the most hard- to- please person! Check out the pictures & you'll see what we mean!! Now, if you like to piddle around, there's 2 sheds outside. One is 12x24 w/power, the other -8x16 storage/yard. And now there is a single-car garage to the back. Great lot!! Back yard has plenty of fruit trees & shade trees, side area for garden, crepe myrtles at entrance with chain-linked double gates on wheels to lock off when you want to!! Situated across the street from Juniper Lake, approx 665 acre lake that this property has rights of use!! WHAT MORE COULD YOU ASK FOR?!!! SELLER WILL INSTALL NEW STAINLESS STEEL APPLIANCES AS OF 3/16/15!!! Seller will also give a $3000 allowance for flooring & garage door !! DON'T WAIT --CALL TODAY!!! SELLER WOULD BE INTERESTED IN SWAPPING PROPERTY WITH SOMEONE WITH PROPERTY IN MARYVILLE, TN AREA!!! .. Buyers are expected to verify any /all specific information of importance to them..****BRING ALL OFFERS!!****
Last Agent to Sell the Property
Sheila Marchman
Eagle Realty Professionals Inc License #613218 Listed on: 08/06/2015
Last Buyer's Agent
Sheila Marchman
Eagle Realty Professionals Inc License #613218 Listed on: 08/06/2015
Property Details
Home Type
- Mobile/Manufactured
Est. Annual Taxes
- $125
Year Built
- Built in 2005
Lot Details
- 0.35 Acre Lot
- Lot Dimensions are 76.84x292x74.96x311.70
- Property fronts a county road
- Property is Fully Fenced
- Interior Lot
- Level Lot
Parking
- 1 Car Detached Garage
- RV Access or Parking
Home Design
- Metal Roof
- Vinyl Siding
- Vinyl Trim
Interior Spaces
- 1,536 Sq Ft Home
- 1-Story Property
- Ceiling Fan
- Fireplace
- Double Pane Windows
- Family Room
- Lake Views
Kitchen
- Walk-In Pantry
- Electric Oven or Range
- Self-Cleaning Oven
- Microwave
- Freezer
- Ice Maker
- Dishwasher
Flooring
- Wall to Wall Carpet
- Vinyl
Bedrooms and Bathrooms
- 3 Bedrooms
- 2 Full Bathrooms
- Dual Vanity Sinks in Primary Bathroom
- Primary Bathroom includes a Walk-In Shower
Laundry
- Dryer
- Washer
Home Security
- Hurricane or Storm Shutters
- Fire and Smoke Detector
Outdoor Features
- Separate Outdoor Workshop
- Shed
- Porch
Schools
- Maude Saunders Elementary School
- Walton Middle School
- Walton High School
Utilities
- Central Heating and Cooling System
- Electric Water Heater
- Septic Tank
- Phone Available
Community Details
- Juniper Lake Unrec Subdivision
Listing and Financial Details
- Assessor Parcel Number 10-3N-19-19000-027-0040
Similar Homes in Defuniak Springs, FL
Home Values in the Area
Average Home Value in this Area
Property History
| Date | Event | Price | Change | Sq Ft Price |
|---|---|---|---|---|
| 03/15/2023 03/15/23 | Sold | $195,000 | -7.1% | $131 / Sq Ft |
| 02/04/2023 02/04/23 | Pending | -- | -- | -- |
| 12/07/2022 12/07/22 | For Sale | $209,900 | +67.9% | $141 / Sq Ft |
| 02/03/2020 02/03/20 | Off Market | $125,000 | -- | -- |
| 09/21/2015 09/21/15 | Sold | $125,000 | 0.0% | $81 / Sq Ft |
| 08/06/2015 08/06/15 | For Sale | $125,000 | -- | $81 / Sq Ft |
| 08/05/2015 08/05/15 | Pending | -- | -- | -- |
Tax History Compared to Growth
Agents Affiliated with this Home
-
e
Seller's Agent in 2023
ecn.rets.e3578
ecn.rets.RETS_OFFICE
-
B
Buyer's Agent in 2023
Bryanna Digregorio
Keller Williams Realty Destin
-
S
Seller's Agent in 2015
Sheila Marchman
Eagle Realty Professionals Inc
Map
Source: Emerald Coast Association of REALTORS®
MLS Number: 717763
- 467 Juniper Lake Dr
- 1174 Juniper Lake Dr
- 335 Franck Dr
- 0 Scarlatti Cir
- 1097 Bob McCaskill Dr
- Lot 6 Marion Dr
- Scarlatti Cir
- 178 Pfitzer Ct
- 245 Squirrel Rd
- 763 Squirrel Rd
- Cat Island Cir
- Cat Island Cir
- Cat Island Cir
- 700 Squirrel Rd
- 915 Oakridge Rd
- 0 Juniper Lake Dr
- 43 Squirrel Rd
- 450 Roberts Dr
- 618 Oakridge Rd
- Lot 17 Ruckel Dr

