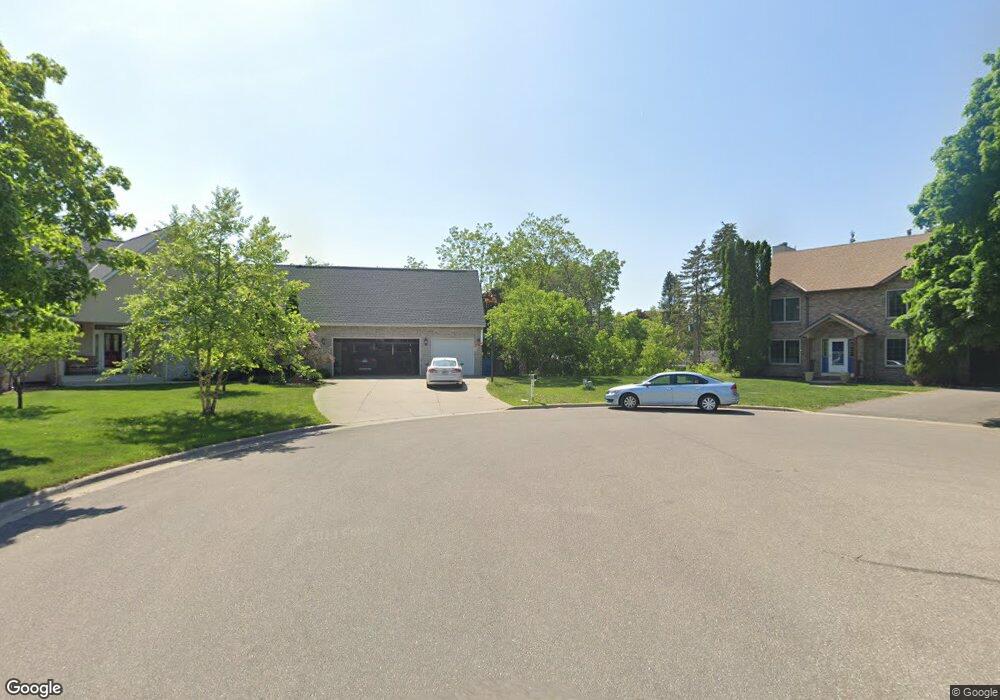1077 Sibley Hwy Unit 406 Saint Paul, MN 55118
Estimated Value: $252,000 - $288,000
1
Bed
2
Baths
1,215
Sq Ft
$223/Sq Ft
Est. Value
About This Home
This home is located at 1077 Sibley Hwy Unit 406, Saint Paul, MN 55118 and is currently estimated at $270,520, approximately $222 per square foot. 1077 Sibley Hwy Unit 406 is a home located in Dakota County with nearby schools including Mendota Elementary School, Friendly Hills Middle School, and Two Rivers High School.
Ownership History
Date
Name
Owned For
Owner Type
Purchase Details
Closed on
Dec 29, 2022
Sold by
Lubich Maria
Bought by
Nicholas Nick and Nicholas Belinda
Current Estimated Value
Purchase Details
Closed on
Jul 31, 2013
Sold by
Buck Paulette Paulette
Bought by
Lubich Maria Maria
Home Financials for this Owner
Home Financials are based on the most recent Mortgage that was taken out on this home.
Original Mortgage
$142,750
Interest Rate
4.31%
Purchase Details
Closed on
Mar 5, 2013
Sold by
Eberhart Isabelle Shaw
Bought by
Buck Paulette
Purchase Details
Closed on
Apr 30, 2009
Sold by
Lapidos Morris and Lapidos Mildred
Bought by
Eberhart Isabelle Shaw
Create a Home Valuation Report for This Property
The Home Valuation Report is an in-depth analysis detailing your home's value as well as a comparison with similar homes in the area
Home Values in the Area
Average Home Value in this Area
Purchase History
| Date | Buyer | Sale Price | Title Company |
|---|---|---|---|
| Nicholas Nick | $255,000 | -- | |
| Lubich Maria Maria | $145,000 | -- | |
| Buck Paulette | $132,000 | Home Title | |
| Eberhart Isabelle Shaw | $100,000 | -- |
Source: Public Records
Mortgage History
| Date | Status | Borrower | Loan Amount |
|---|---|---|---|
| Previous Owner | Lubich Maria Maria | $142,750 |
Source: Public Records
Tax History Compared to Growth
Tax History
| Year | Tax Paid | Tax Assessment Tax Assessment Total Assessment is a certain percentage of the fair market value that is determined by local assessors to be the total taxable value of land and additions on the property. | Land | Improvement |
|---|---|---|---|---|
| 2024 | $1,808 | $238,400 | $23,600 | $214,800 |
| 2023 | $1,808 | $238,400 | $23,600 | $214,800 |
| 2022 | $1,646 | $219,500 | $21,700 | $197,800 |
| 2021 | $1,580 | $210,400 | $20,800 | $189,600 |
| 2020 | $1,528 | $195,200 | $19,300 | $175,900 |
| 2019 | $1,536 | $183,300 | $18,100 | $165,200 |
| 2018 | $1,177 | $175,400 | $17,600 | $157,800 |
| 2017 | $1,105 | $142,300 | $14,200 | $128,100 |
| 2016 | $1,098 | $129,700 | $13,000 | $116,700 |
| 2015 | $1,021 | $102,062 | $10,222 | $91,840 |
| 2014 | -- | $88,328 | $8,817 | $79,511 |
| 2013 | -- | $55,737 | $5,554 | $50,183 |
Source: Public Records
Map
Nearby Homes
- 1101 Sibley Memorial Hwy Unit 303
- 1101 Sibley Memorial Hwy Unit 406
- 1077 Sibley Memorial Hwy Unit 506
- 1077 Sibley Memorial Hwy Unit 602
- 1680 Lexington Ave S
- 1127 Sibley Memorial Hwy Unit 4
- 1759 Lilac Ln
- 1626 Diane Rd
- 1840 Twin Circle Dr
- XXX Barbara Ct
- 1901 Lexington Ave S
- 2221 Youngman Ave Unit 503
- 2275 Youngman Ave Unit 308W
- 1925 Walsh Ln
- 2265 Youngman Ave Unit 207E
- 1860 Eagle Ridge Dr Unit W303
- 1936 Glenhill Rd
- 1320 Riverside Ln Unit 303
- 1320 Riverside Ln Unit 112
- 196X Glenhill Rd
- 1101 Sibley Memorial Hwy Unit 500
- 1101 Sibley Memorial Hwy Unit 205
- 1077 Sibley Memorial Hwy Unit 211
- 1077 Sibley Memorial Hwy Unit 504
- 1101 Sibley Memorial Hwy Unit 410
- 1101 Sibley Memorial Hwy Unit 510
- 1101 Sibley Hwy Unit 409
- 1101 Sibley Hwy Unit 408
- 1101 Sibley Hwy Unit 407
- 1101 Sibley Hwy Unit 406
- 1101 Sibley Hwy Unit 405
- 1101 Sibley Hwy Unit 404
- 1101 Sibley Hwy Unit 403
- 1101 Sibley Hwy Unit 402
- 1101 Sibley Hwy Unit 401
- 1101 Sibley Hwy Unit 400
- 1101 Sibley Hwy Unit 313
- 1101 Sibley Hwy Unit 312
- 1101 Sibley Hwy Unit 311
- 1101 Sibley Hwy Unit 310
