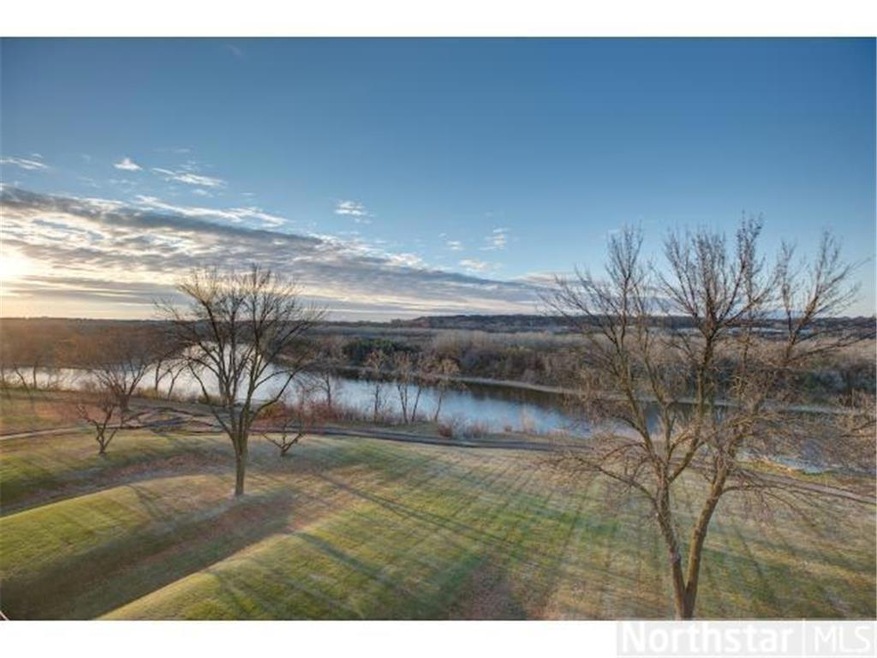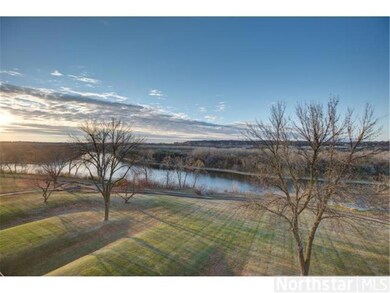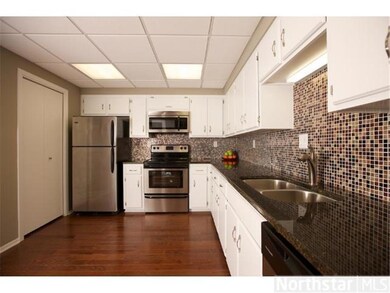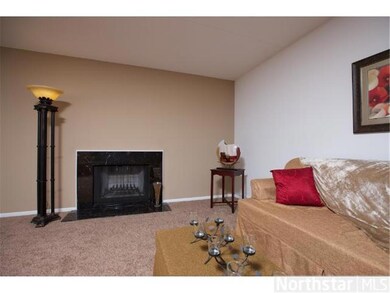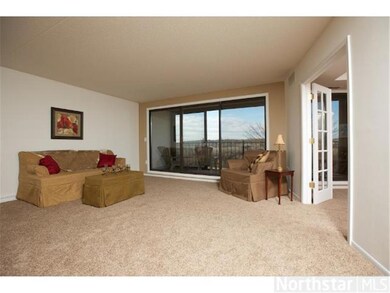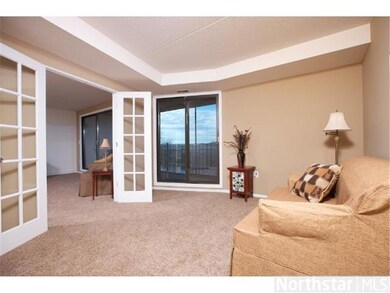
1077 Sibley Hwy Unit 509 Saint Paul, MN 55118
Estimated Value: $346,816 - $367,000
2
Beds
2
Baths
1,299
Sq Ft
$274/Sq Ft
Est. Value
Highlights
- Building Security
- Heated In Ground Pool
- River View
- Mendota Elementary School Rated A
- Sauna
- Wood Flooring
About This Home
As of June 2013One of the best views in sought after Lexington Riverside! Completely remodeled with an open floorplan, hardwood floors, granite countertops, glass tile backsplash, new appliances, new carpet and paint, walk-in closet and more!Hurry, this one won't last!
Property Details
Home Type
- Multi-Family
Est. Annual Taxes
- $1,419
Year Built
- Built in 1974
Lot Details
- River Front
HOA Fees
- $429 Monthly HOA Fees
Parking
- 1 Car Attached Garage
- Heated Garage
- Garage Door Opener
- Assigned Parking
- Secure Parking
Home Design
- Property Attached
- Stone Siding
- Stucco Exterior
Interior Spaces
- 1,299 Sq Ft Home
- Ceiling Fan
- Wood Burning Fireplace
- Living Room with Fireplace
- Sauna
- River Views
- Home Security System
Kitchen
- Range
- Microwave
- Dishwasher
Flooring
- Wood
- Tile
Bedrooms and Bathrooms
- 2 Bedrooms
Laundry
- Dryer
- Washer
Outdoor Features
- Heated In Ground Pool
- Patio
- Porch
Utilities
- Central Air
- Heat Pump System
- Well
Listing and Financial Details
- Assessor Parcel Number 246310000470
Community Details
Overview
- Association fees include air conditioning, building exterior, hazard insurance, outside maintenance, professional mgmt, sanitation, shared amenities, snow/lawn care, water/sewer
- Self Managed Lexington Riverside Association
- Lexington Riverside Subdivision
- Rental Restrictions
- Car Wash Area
Recreation
- Community Indoor Pool
Additional Features
- Elevator
- Building Security
Ownership History
Date
Name
Owned For
Owner Type
Purchase Details
Listed on
Nov 1, 2012
Closed on
Jun 17, 2013
Sold by
Tmg Real Estate Holdings Llc
Bought by
Benoit Marilyn J
Seller's Agent
Brian Amiot
Joe Sorenson Realty
List Price
$199,900
Sold Price
$191,500
Premium/Discount to List
-$8,400
-4.2%
Total Days on Market
194
Current Estimated Value
Home Financials for this Owner
Home Financials are based on the most recent Mortgage that was taken out on this home.
Estimated Appreciation
$164,454
Avg. Annual Appreciation
5.57%
Original Mortgage
$153,200
Outstanding Balance
$113,478
Interest Rate
3.83%
Mortgage Type
New Conventional
Estimated Equity
$251,555
Purchase Details
Listed on
Mar 23, 2012
Closed on
May 25, 2012
Sold by
Berde Doris
Bought by
Tmg Real Estate Holdings Llc
List Price
$119,000
Sold Price
$100,000
Premium/Discount to List
-$19,000
-15.97%
Home Financials for this Owner
Home Financials are based on the most recent Mortgage that was taken out on this home.
Avg. Annual Appreciation
84.59%
Create a Home Valuation Report for This Property
The Home Valuation Report is an in-depth analysis detailing your home's value as well as a comparison with similar homes in the area
Similar Homes in Saint Paul, MN
Home Values in the Area
Average Home Value in this Area
Purchase History
| Date | Buyer | Sale Price | Title Company |
|---|---|---|---|
| Benoit Marilyn J | $191,500 | Title Choice Llc | |
| Tmg Real Estate Holdings Llc | $100,000 | Title Choice Llc |
Source: Public Records
Mortgage History
| Date | Status | Borrower | Loan Amount |
|---|---|---|---|
| Open | Benoit Marilyn J | $153,200 |
Source: Public Records
Property History
| Date | Event | Price | Change | Sq Ft Price |
|---|---|---|---|---|
| 06/17/2013 06/17/13 | Sold | $191,500 | -4.2% | $147 / Sq Ft |
| 05/14/2013 05/14/13 | Pending | -- | -- | -- |
| 11/01/2012 11/01/12 | For Sale | $199,900 | +99.9% | $154 / Sq Ft |
| 05/25/2012 05/25/12 | Sold | $100,000 | -16.0% | $77 / Sq Ft |
| 05/08/2012 05/08/12 | Pending | -- | -- | -- |
| 03/23/2012 03/23/12 | For Sale | $119,000 | -- | $92 / Sq Ft |
Source: NorthstarMLS
Tax History Compared to Growth
Tax History
| Year | Tax Paid | Tax Assessment Tax Assessment Total Assessment is a certain percentage of the fair market value that is determined by local assessors to be the total taxable value of land and additions on the property. | Land | Improvement |
|---|---|---|---|---|
| 2023 | $2,910 | $367,000 | $36,400 | $330,600 |
| 2022 | $2,674 | $337,900 | $33,500 | $304,400 |
| 2021 | $2,578 | $323,800 | $32,100 | $291,700 |
| 2020 | $2,500 | $300,300 | $29,800 | $270,500 |
| 2019 | $2,538 | $281,800 | $27,900 | $253,900 |
| 2018 | $1,982 | $271,000 | $27,100 | $243,900 |
| 2017 | $1,880 | $220,000 | $22,000 | $198,000 |
| 2016 | $1,869 | $200,300 | $20,000 | $180,300 |
| 2015 | $1,762 | $177,926 | $17,757 | $160,169 |
| 2014 | -- | $156,780 | $15,678 | $141,102 |
| 2013 | -- | $106,640 | $10,664 | $95,976 |
Source: Public Records
Agents Affiliated with this Home
-
Brian Amiot

Seller's Agent in 2013
Brian Amiot
Joe Sorenson Realty
(612) 251-8003
176 Total Sales
Map
Source: NorthstarMLS
MLS Number: NST4314607
APN: 24-63100-00-470
Nearby Homes
- 1101 Sibley Memorial Hwy Unit 504
- 1077 Sibley Memorial Hwy Unit 610
- 1111 Sibley Memorial Hwy Unit 4D
- 166 Stonebridge Rd
- 1759 Lilac Ln
- 1849 Orchard Hill
- XXX Barbara Ct
- 1841 Orchard Heights Ln
- 1867 Hunter Ln
- 2219 Youngman Ave
- 2221 Youngman Ave Unit 202
- 2221 Youngman Ave Unit 402
- 1111 Elway St Unit 307
- 2275 Youngman Ave Unit 310W
- 2265 Youngman Ave Unit 409E
- 1860 Eagle Ridge Dr Unit W309
- 1570 Park Cir
- 2310 Benson Ave Unit A
- 1320 Riverside Ln Unit 112
- 1320 Riverside Ln Unit 200
- 1101 Sibley Memorial Hwy Unit 500
- 1101 Sibley Memorial Hwy Unit 205
- 1077 Sibley Memorial Hwy Unit 211
- 1077 Sibley Memorial Hwy Unit 504
- 1101 Sibley Memorial Hwy Unit 410
- 1101 Sibley Memorial Hwy Unit 510
- 1101 Sibley Hwy Unit 409
- 1101 Sibley Hwy Unit 408
- 1101 Sibley Hwy Unit 407
- 1101 Sibley Hwy Unit 406
- 1101 Sibley Hwy Unit 405
- 1101 Sibley Hwy Unit 404
- 1101 Sibley Hwy Unit 403
- 1101 Sibley Hwy Unit 402
- 1101 Sibley Hwy Unit 401
- 1101 Sibley Hwy Unit 400
- 1101 Sibley Hwy Unit 313
- 1101 Sibley Hwy Unit 312
- 1101 Sibley Hwy Unit 311
- 1101 Sibley Hwy Unit 310
