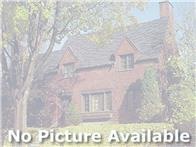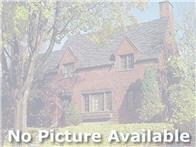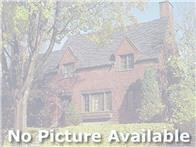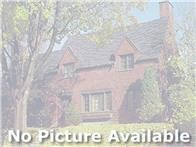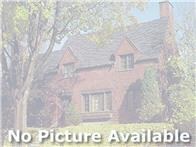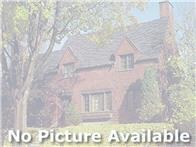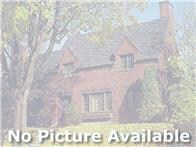
1077 Sibley Memorial Hwy Unit 404 Saint Paul, MN 55118
Estimated Value: $272,000 - $298,000
Highlights
- Building Security
- In Ground Pool
- Elevator
- Mendota Elementary School Rated A
- Sauna
- Subterranean Parking
About This Home
As of September 2020LOCATION, LOCATION, LOCATION! Enjoy the convenience of this condo development perched on the Mississippi River. Only minutes to shopping and restaurants. All the amenities are in this building! Swim, tennis, walk or ride your bike on the trails! Make this unit your own! Bright, southern faced unit in high demand Lexington Riverside. 1 BR + den can be easily converted to 2 BR. Updated white kitchen, washer/dryer in unit, garage space w/opener in heated underground parking. Building amenities, pool, hot tub, sauna, exercise room, tennis courts, party room, so much to offer to keep you busy and active. Great location. A fabulous deck overlooking the Mississippi River.
Property Details
Home Type
- Multi-Family
Est. Annual Taxes
- $1,599
Year Built
- Built in 1974
Lot Details
- 0.9
HOA Fees
- $515 Monthly HOA Fees
Parking
- 1 Car Garage
- Subterranean Parking
- Heated Garage
- Garage Door Opener
Home Design
- Property Attached
- Stone Siding
- Stucco Exterior
Interior Spaces
- 1,242 Sq Ft Home
- 1-Story Property
- Ceiling Fan
- Family Room with Fireplace
- Sauna
- Tile Flooring
Kitchen
- Range
- Microwave
- Dishwasher
- Disposal
Bedrooms and Bathrooms
- 1 Bedroom
Laundry
- Dryer
- Washer
Outdoor Features
- In Ground Pool
- Patio
- Porch
Utilities
- Central Air
- Hot Water Heating System
- Well
Listing and Financial Details
- Assessor Parcel Number 246310000300
Community Details
Overview
- Association fees include air conditioning, building exterior, hazard insurance, heating, lawn care, outside maintenance, parking space, professional mgmt, sanitation, security system, snow removal, water/sewer
- First Residential Association
- Rental Restrictions
- Car Wash Area
Recreation
- Community Indoor Pool
Additional Features
- Elevator
- Building Security
Ownership History
Purchase Details
Home Financials for this Owner
Home Financials are based on the most recent Mortgage that was taken out on this home.Purchase Details
Home Financials for this Owner
Home Financials are based on the most recent Mortgage that was taken out on this home.Purchase Details
Purchase Details
Similar Homes in Saint Paul, MN
Home Values in the Area
Average Home Value in this Area
Purchase History
| Date | Buyer | Sale Price | Title Company |
|---|---|---|---|
| Doffing Deborah A | $200,000 | Burnet Title | |
| Schulteis Kathleen | $215,000 | Eagle Creek Title Llc | |
| Benedict Mary Vetter | $170,000 | Land Title Inc | |
| Ohara John D | $102,000 | -- | |
| Doffing Deborah Deborah | $200,000 | -- |
Mortgage History
| Date | Status | Borrower | Loan Amount |
|---|---|---|---|
| Previous Owner | Doffing Deborah A | $160,000 | |
| Closed | Doffing Deborah Deborah | $200,000 |
Property History
| Date | Event | Price | Change | Sq Ft Price |
|---|---|---|---|---|
| 09/29/2020 09/29/20 | Sold | $200,000 | 0.0% | $161 / Sq Ft |
| 08/31/2020 08/31/20 | Pending | -- | -- | -- |
| 08/18/2020 08/18/20 | Price Changed | $200,000 | -7.0% | $161 / Sq Ft |
| 07/30/2020 07/30/20 | Price Changed | $215,000 | -2.3% | $173 / Sq Ft |
| 07/21/2020 07/21/20 | Price Changed | $220,000 | -2.2% | $177 / Sq Ft |
| 07/10/2020 07/10/20 | Price Changed | $225,000 | -6.2% | $181 / Sq Ft |
| 06/26/2020 06/26/20 | For Sale | $239,900 | +11.6% | $193 / Sq Ft |
| 09/28/2018 09/28/18 | Sold | $215,000 | -2.2% | $173 / Sq Ft |
| 08/28/2018 08/28/18 | For Sale | $219,900 | -- | $177 / Sq Ft |
Tax History Compared to Growth
Tax History
| Year | Tax Paid | Tax Assessment Tax Assessment Total Assessment is a certain percentage of the fair market value that is determined by local assessors to be the total taxable value of land and additions on the property. | Land | Improvement |
|---|---|---|---|---|
| 2023 | $1,970 | $246,300 | $24,300 | $222,000 |
| 2022 | $1,832 | $226,700 | $22,300 | $204,400 |
| 2021 | $1,640 | $217,300 | $21,400 | $195,900 |
| 2020 | $1,586 | $201,600 | $19,800 | $181,800 |
| 2019 | $1,599 | $189,300 | $18,600 | $170,700 |
| 2018 | $1,226 | $181,300 | $18,100 | $163,200 |
| 2017 | $1,151 | $147,100 | $14,700 | $132,400 |
| 2016 | $1,145 | $133,900 | $13,300 | $120,600 |
| 2015 | $1,067 | $106,749 | $10,667 | $96,082 |
| 2014 | -- | $92,579 | $9,250 | $83,329 |
| 2013 | -- | $58,898 | $5,876 | $53,022 |
Agents Affiliated with this Home
-
Kathy Hammond

Seller's Agent in 2020
Kathy Hammond
Lakes Sotheby's International Realty
(315) 345-8733
2 in this area
57 Total Sales
-
Christina Stattine
C
Seller Co-Listing Agent in 2020
Christina Stattine
Lakes Sotheby's International Realty
(612) 328-4339
1 in this area
29 Total Sales
-
Rose Chladil

Buyer's Agent in 2020
Rose Chladil
Coldwell Banker Burnet
(612) 250-0119
1 in this area
28 Total Sales
-
John Benedict
J
Seller's Agent in 2018
John Benedict
RES Realty
(952) 898-5760
2 Total Sales
Map
Source: NorthstarMLS
MLS Number: NST5614781
APN: 24-63100-00-300
- 1077 Sibley Memorial Hwy Unit 305
- 1101 Sibley Memorial Hwy Unit 504
- 1077 Sibley Memorial Hwy Unit 610
- 1111 Sibley Memorial Hwy Unit 4D
- 166 Stonebridge Rd
- 1759 Lilac Ln
- 1849 Orchard Hill
- XXX Barbara Ct
- 1841 Orchard Heights Ln
- 1867 Hunter Ln
- 2219 Youngman Ave
- 2221 Youngman Ave Unit 202
- 2221 Youngman Ave Unit 402
- 1111 Elway St Unit 307
- 2275 Youngman Ave Unit 310W
- 2265 Youngman Ave Unit 409E
- 1860 Eagle Ridge Dr Unit W309
- 1570 Park Cir
- 2310 Benson Ave Unit A
- 1320 Riverside Ln Unit 112
- 1101 Sibley Memorial Hwy Unit 500
- 1101 Sibley Memorial Hwy Unit 205
- 1077 Sibley Memorial Hwy Unit 211
- 1077 Sibley Memorial Hwy Unit 504
- 1101 Sibley Memorial Hwy Unit 410
- 1101 Sibley Memorial Hwy Unit 510
- 1101 Sibley Hwy Unit 409
- 1101 Sibley Hwy Unit 408
- 1101 Sibley Hwy Unit 407
- 1101 Sibley Hwy Unit 406
- 1101 Sibley Hwy Unit 405
- 1101 Sibley Hwy Unit 404
- 1101 Sibley Hwy Unit 403
- 1101 Sibley Hwy Unit 402
- 1101 Sibley Hwy Unit 401
- 1101 Sibley Hwy Unit 400
- 1101 Sibley Hwy Unit 313
- 1101 Sibley Hwy Unit 312
- 1101 Sibley Hwy Unit 311
- 1101 Sibley Hwy Unit 310
