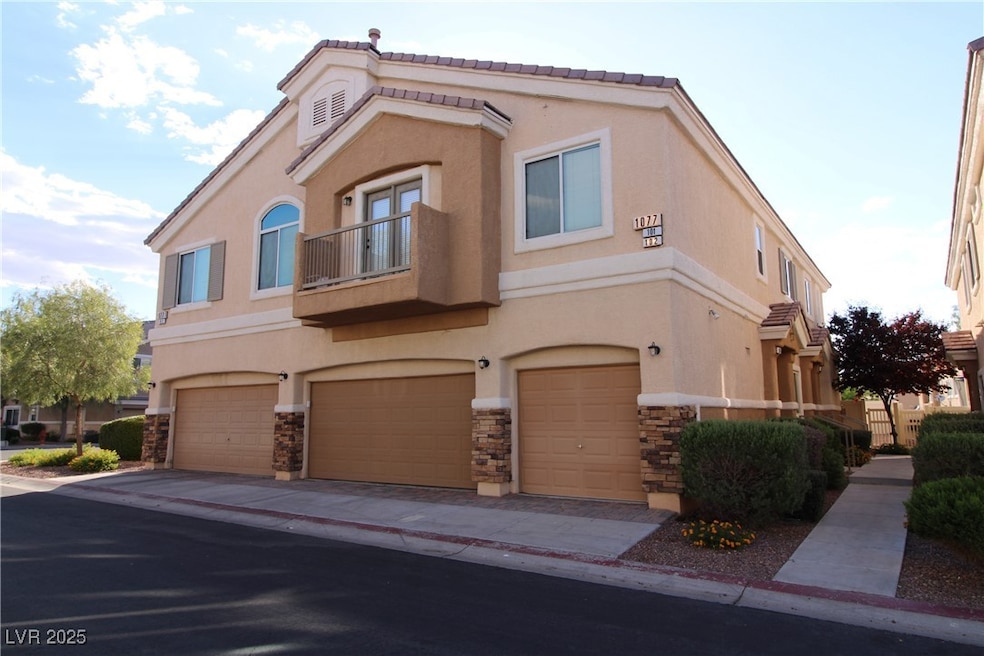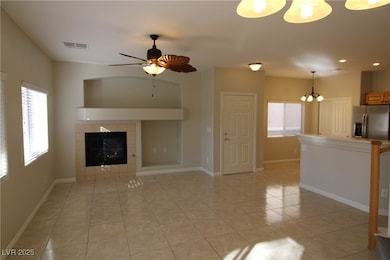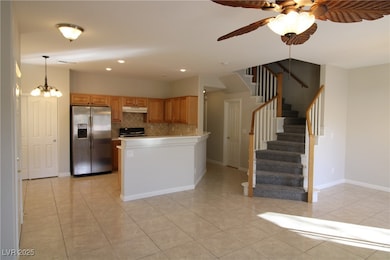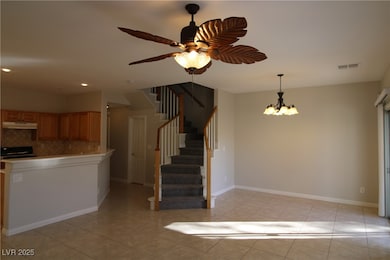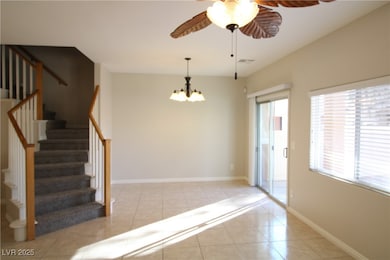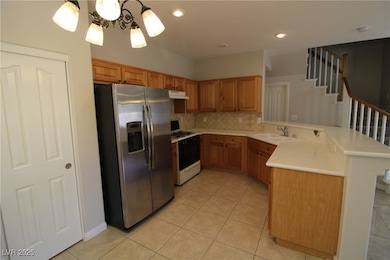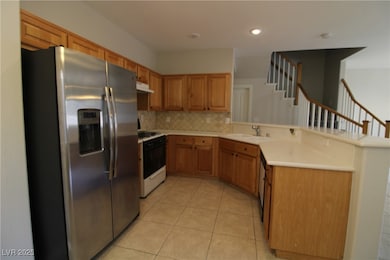1077 Slate Crossing Ln Unit 2 Henderson, NV 89002
Mission Hills NeighborhoodHighlights
- Gated Community
- Community Pool
- Tile Flooring
- Private Yard
- Laundry closet
- Guest Parking
About This Home
Great 2-story townhome with spacious floorplan that offers 3 bedrooms, 2.5 baths, 2 car garage. Appliances included, gas fireplace, open kitchen with solid surface counter tops, facing living room with breakfast bar/nook. Tile flooring downstairs. Balcony off primary bedroom, gated community with community pool, nice-size fenced backyard. Conveniently located near shopping, fwy, schools.
Listing Agent
RE/MAX Advantage Brokerage Email: chad@andrewteam.com License #S.0051242 Listed on: 07/15/2025

Townhouse Details
Home Type
- Townhome
Est. Annual Taxes
- $1,397
Year Built
- Built in 2005
Lot Details
- 871 Sq Ft Lot
- South Facing Home
- Property is Fully Fenced
- Vinyl Fence
- Drip System Landscaping
- Private Yard
Parking
- 2 Car Garage
- Guest Parking
Home Design
- Frame Construction
- Tile Roof
- Stucco
Interior Spaces
- 1,413 Sq Ft Home
- 2-Story Property
- Ceiling Fan
- Blinds
- Family Room with Fireplace
- Living Room with Fireplace
Kitchen
- Gas Range
- Microwave
- Dishwasher
- Disposal
Flooring
- Carpet
- Tile
Bedrooms and Bathrooms
- 3 Bedrooms
Laundry
- Laundry closet
- Washer and Dryer
Eco-Friendly Details
- Sprinkler System
Schools
- Walker Elementary School
- Mannion Jack & Terry Middle School
- Foothill High School
Utilities
- Central Heating and Cooling System
- Heating System Uses Gas
- Underground Utilities
- Cable TV Not Available
Listing and Financial Details
- Security Deposit $1,675
- Property Available on 7/22/25
- Tenant pays for electricity, gas, sewer, trash collection, water
- The owner pays for association fees
- 12 Month Lease Term
Community Details
Overview
- Property has a Home Owners Association
- Paradise Court Association, Phone Number (702) 933-7764
- Paradise Court Subdivision
- The community has rules related to covenants, conditions, and restrictions
Recreation
- Community Pool
Pet Policy
- Pets allowed on a case-by-case basis
- Pet Deposit $400
Security
- Gated Community
Map
Source: Las Vegas REALTORS®
MLS Number: 2701562
APN: 179-34-713-233
- 1154 Grass Pond Place Unit 2
- 1081 Elation Ln Unit 2
- 1152 Harts Bluff Place Unit 1
- 1069 Thrill Ct Unit 102
- 1142 Grass Pond Place Unit 3
- 1101 Elation Ln Unit 2
- 1155 Heavenly Harvest Place Unit 3
- 1073 Pleasure Ln Unit 2
- 2558 Lazy Saddle Dr
- 2596 Lazy Saddle Dr
- 1097 Paradise Resort Dr
- 1161 Gecko Rd
- 2509 April Breeze Ln
- 1201 Seaboard Ct
- 1554 Ward Frontier Ln
- 1200 Mission View Ct
- 1197 Mission View Ct
- 1200 Paradise Basin Ct
- 1328 Graphite Ave
- 1135 Paradise Mountain Trail
- 1089 Elation Ln Unit 103
- 1142 Grass Pond Place Unit 3
- 1142 Heavenly Harvest Place Unit 101
- 1081 Pleasure Ln Unit 2
- 1179 Garretts Bluff Way
- 1096 Paradise Coach Dr
- 1087 Tuscan Sky Ln Unit 3
- 1145 Paradise River Rd
- 1166 Paradise Safari Dr
- 1621 Lefty Garcia Way
- 1179 Gypsum Hills Ct
- 2554 Velez Valley Way
- 1182 Kiamichi Ct Unit 1182
- 1650 Lefty Garcia Way
- 1194 Mission View Ct
- 375 Conestoga Way
- 2332 Mundare Dr
- 2296 Sky Island Dr
- 1335 Milldale Ct
- 2240 Sky Island Dr
