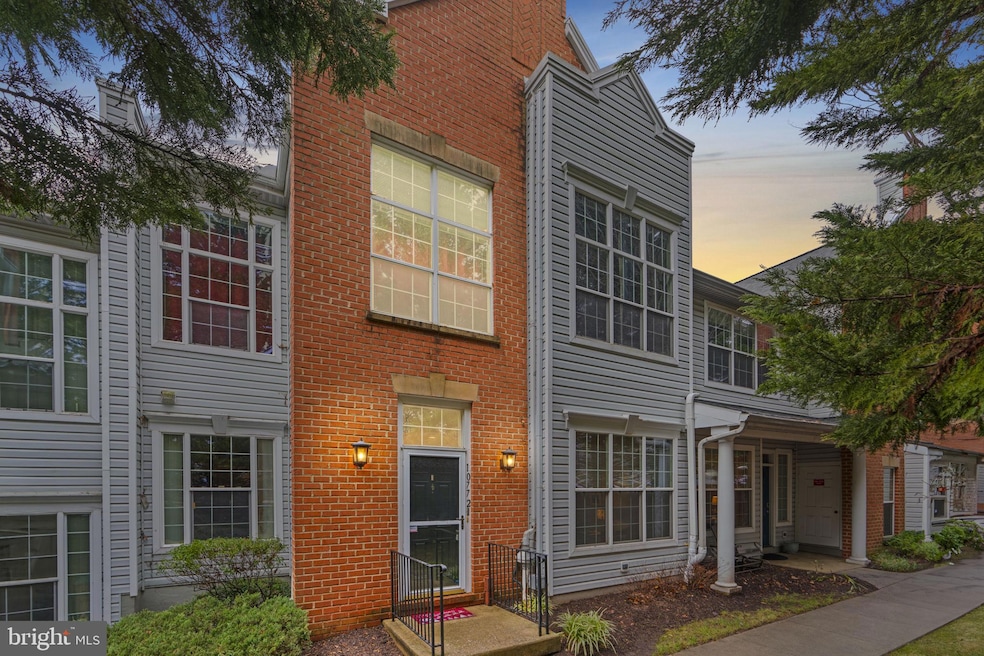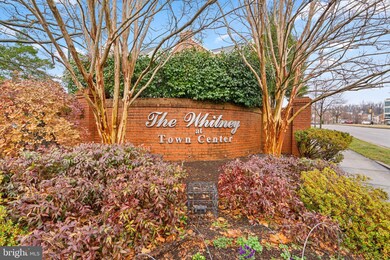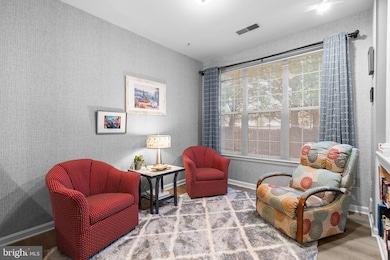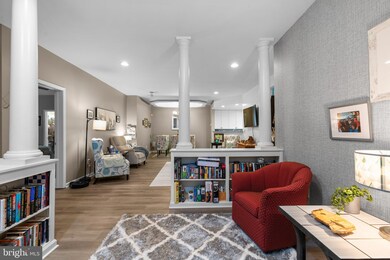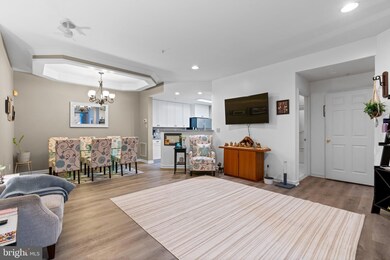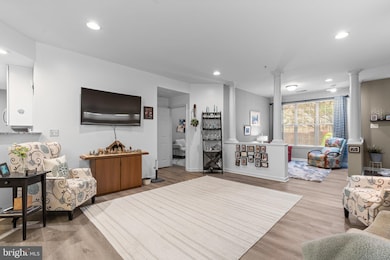
10772 Symphony Way Columbia, MD 21044
Columbia Town Center NeighborhoodHighlights
- Gourmet Kitchen
- Gated Community
- Colonial Architecture
- Wilde Lake Middle Rated A-
- Open Floorplan
- Wood Flooring
About This Home
As of January 2025Welcome to 10772 Symphony Way in The Whitney at Town Center, a highly sought-after gated community in the heart of downtown Columbia! Enjoy easy access to the city's best: exciting restaurants, shopping, theaters, and the thriving Merriweather District, including the iconic Merriweather Post Pavilion. This like-new 2-bedroom, 2-bathroom home offers spacious, one-level living with a modern, open floor plan. With high ceilings, recessed lighting, and gorgeous flooring throughout, this condo is designed for comfort and style. A large foyer leads to a super-sized living room, perfect for relaxation and entertaining.
The stylish dining area features a tray ceiling, which adds a touch of sophistication to the dining area. The den/office boasts built-in shelves, ideal for a home office or study. The modern kitchen is equipped with stainless steel appliances, granite countertops, ample cabinetry, and a pantry! The private Owner’s Suite boasts a walk-in closet and luxurious en-suite bathroom with a tiled walk-in shower. The second bedroom is generously sized with two closets, including a second walk-in closet, and its own bathroom. A large laundry room and direct access to the attached garage, plus an additional driveway parking space.
With everything you need and more, this condo is perfect for those looking to live in style while enjoying the best of downtown Columbia’s vibrant amenities. Schedule your tour today!
HVAC '19! Fresh Paint! VA/FHA approved!
Property Details
Home Type
- Condominium
Est. Annual Taxes
- $4,922
Year Built
- Built in 1999
HOA Fees
- $461 Monthly HOA Fees
Parking
- 1 Car Direct Access Garage
- 1 Driveway Space
- Side Facing Garage
- Garage Door Opener
Home Design
- Colonial Architecture
- Brick Exterior Construction
- Slab Foundation
Interior Spaces
- 1,605 Sq Ft Home
- Property has 1 Level
- Open Floorplan
- Built-In Features
- Tray Ceiling
- High Ceiling
- Recessed Lighting
- Window Treatments
- Insulated Doors
- Six Panel Doors
- Entrance Foyer
- Family Room Off Kitchen
- Living Room
- Dining Room
- Den
Kitchen
- Gourmet Kitchen
- Electric Oven or Range
- Built-In Microwave
- Ice Maker
- Dishwasher
- Stainless Steel Appliances
- Upgraded Countertops
- Disposal
Flooring
- Wood
- Laminate
- Ceramic Tile
Bedrooms and Bathrooms
- 2 Main Level Bedrooms
- En-Suite Primary Bedroom
- En-Suite Bathroom
- Walk-In Closet
- 2 Full Bathrooms
Laundry
- Laundry Room
- Dryer
- Washer
Home Security
Schools
- Bryant Woods Elementary School
- Wilde Lake Middle School
- Wilde Lake High School
Utilities
- Forced Air Heating and Cooling System
- High-Efficiency Water Heater
- Natural Gas Water Heater
- Cable TV Available
Additional Features
- Energy-Efficient Windows
- Exterior Lighting
Listing and Financial Details
- Tax Lot U 103
- Assessor Parcel Number 1415129816
- $48 Front Foot Fee per year
Community Details
Overview
- $1,048 Recreation Fee
- $922 Capital Contribution Fee
- Association fees include exterior building maintenance, insurance, lawn maintenance, management, reserve funds, snow removal, trash, water
- Low-Rise Condominium
- Whitney At Town Center Condominium Association, In Condos
- The Whitney Town Center Subdivision
- Property Manager
Amenities
- Common Area
- Community Center
Recreation
- Community Playground
- Pool Membership Available
- Jogging Path
Pet Policy
- Pets Allowed
Security
- Fenced around community
- Gated Community
- Fire and Smoke Detector
- Fire Sprinkler System
Ownership History
Purchase Details
Home Financials for this Owner
Home Financials are based on the most recent Mortgage that was taken out on this home.Purchase Details
Home Financials for this Owner
Home Financials are based on the most recent Mortgage that was taken out on this home.Purchase Details
Home Financials for this Owner
Home Financials are based on the most recent Mortgage that was taken out on this home.Purchase Details
Similar Homes in the area
Home Values in the Area
Average Home Value in this Area
Purchase History
| Date | Type | Sale Price | Title Company |
|---|---|---|---|
| Warranty Deed | $415,000 | Universal Title | |
| Deed | $400,000 | None Listed On Document | |
| Deed | $240,000 | Advantage Title Company | |
| Deed | $163,189 | -- |
Mortgage History
| Date | Status | Loan Amount | Loan Type |
|---|---|---|---|
| Open | $215,000 | VA | |
| Previous Owner | $150,000 | New Conventional | |
| Previous Owner | $60,000 | Credit Line Revolving | |
| Closed | -- | No Value Available |
Property History
| Date | Event | Price | Change | Sq Ft Price |
|---|---|---|---|---|
| 01/13/2025 01/13/25 | Sold | $415,000 | +1.2% | $259 / Sq Ft |
| 12/18/2024 12/18/24 | For Sale | $409,900 | +2.5% | $255 / Sq Ft |
| 03/15/2024 03/15/24 | Sold | $400,000 | -2.4% | $249 / Sq Ft |
| 03/02/2024 03/02/24 | Pending | -- | -- | -- |
| 02/06/2024 02/06/24 | For Sale | $410,000 | 0.0% | $255 / Sq Ft |
| 03/01/2018 03/01/18 | Rented | $1,950 | -2.5% | -- |
| 02/22/2018 02/22/18 | Under Contract | -- | -- | -- |
| 01/04/2018 01/04/18 | For Rent | $2,000 | +6.7% | -- |
| 01/28/2017 01/28/17 | Rented | $1,875 | -6.3% | -- |
| 01/17/2017 01/17/17 | Under Contract | -- | -- | -- |
| 01/03/2017 01/03/17 | For Rent | $2,000 | 0.0% | -- |
| 04/21/2015 04/21/15 | Rented | $2,000 | +1.3% | -- |
| 04/20/2015 04/20/15 | Under Contract | -- | -- | -- |
| 03/14/2015 03/14/15 | For Rent | $1,975 | 0.0% | -- |
| 03/15/2014 03/15/14 | Rented | $1,975 | 0.0% | -- |
| 03/01/2014 03/01/14 | Under Contract | -- | -- | -- |
| 02/27/2014 02/27/14 | For Rent | $1,975 | 0.0% | -- |
| 12/30/2013 12/30/13 | Sold | $240,000 | -7.7% | $150 / Sq Ft |
| 11/25/2013 11/25/13 | Pending | -- | -- | -- |
| 11/15/2013 11/15/13 | Price Changed | $259,900 | -1.9% | $162 / Sq Ft |
| 11/05/2013 11/05/13 | Price Changed | $264,900 | -1.9% | $165 / Sq Ft |
| 08/15/2013 08/15/13 | For Sale | $269,900 | -- | $168 / Sq Ft |
Tax History Compared to Growth
Tax History
| Year | Tax Paid | Tax Assessment Tax Assessment Total Assessment is a certain percentage of the fair market value that is determined by local assessors to be the total taxable value of land and additions on the property. | Land | Improvement |
|---|---|---|---|---|
| 2024 | $4,891 | $308,100 | $92,400 | $215,700 |
| 2023 | $4,841 | $308,100 | $92,400 | $215,700 |
| 2022 | $3,469 | $308,100 | $92,400 | $215,700 |
| 2021 | $2,412 | $309,700 | $92,900 | $216,800 |
| 2020 | $3,724 | $294,800 | $0 | $0 |
| 2019 | $4,036 | $279,900 | $0 | $0 |
| 2018 | $3,922 | $265,000 | $60,000 | $205,000 |
| 2017 | $3,693 | $265,000 | $0 | $0 |
| 2016 | $816 | $248,333 | $0 | $0 |
| 2015 | $816 | $240,000 | $0 | $0 |
| 2014 | $805 | $236,667 | $0 | $0 |
Agents Affiliated with this Home
-
Charlotte Savoy

Seller's Agent in 2025
Charlotte Savoy
The KW Collective
(443) 858-2723
2 in this area
752 Total Sales
-
Martin Welsh

Buyer's Agent in 2025
Martin Welsh
Monument Sotheby's International Realty
(410) 963-6102
2 in this area
108 Total Sales
-
Steve Lenet

Seller's Agent in 2024
Steve Lenet
Long & Foster
(301) 523-6084
1 in this area
92 Total Sales
-
Bob Chew

Buyer's Agent in 2024
Bob Chew
BHHS PenFed (actual)
(410) 995-9600
9 in this area
2,692 Total Sales
-
Mike Thurnes
M
Buyer Co-Listing Agent in 2024
Mike Thurnes
BHHS PenFed (actual)
(443) 510-2918
1 in this area
202 Total Sales
-
Susan Wettstein Brazzel

Seller's Agent in 2018
Susan Wettstein Brazzel
Cummings & Co. Realtors
(410) 707-1840
1 in this area
42 Total Sales
Map
Source: Bright MLS
MLS Number: MDHW2047606
APN: 15-129816
- 10770 Symphony Way
- 10232 Rutland Round Rd
- 10278 Rutland Round Rd
- 10202 Sherman Heights Place
- 5005 Green Mountain Cir Unit 4
- 10850 Green Mountain Cir Unit 705
- 10472 Faulkner Ridge Cir
- 10816 Green Mountain Cir
- 10774 Green Mountain Cir
- 10259 Wilde Lake Terrace
- 10672 Green Mountain Cir
- 10406 Faulkner Ridge Cir
- 10570 Faulkner Ridge Cir
- 10358 Faulkner Ridge Cir
- 10528 Cross Fox Ln Unit B2
- 10323 Wilde Lake Terrace
- 10205 Wincopin Cir Unit 405
- 10001 Windstream Dr Unit 201
- 10596 Twin Rivers Rd Unit F2
- 10570 Twin Rivers Rd Unit D1
