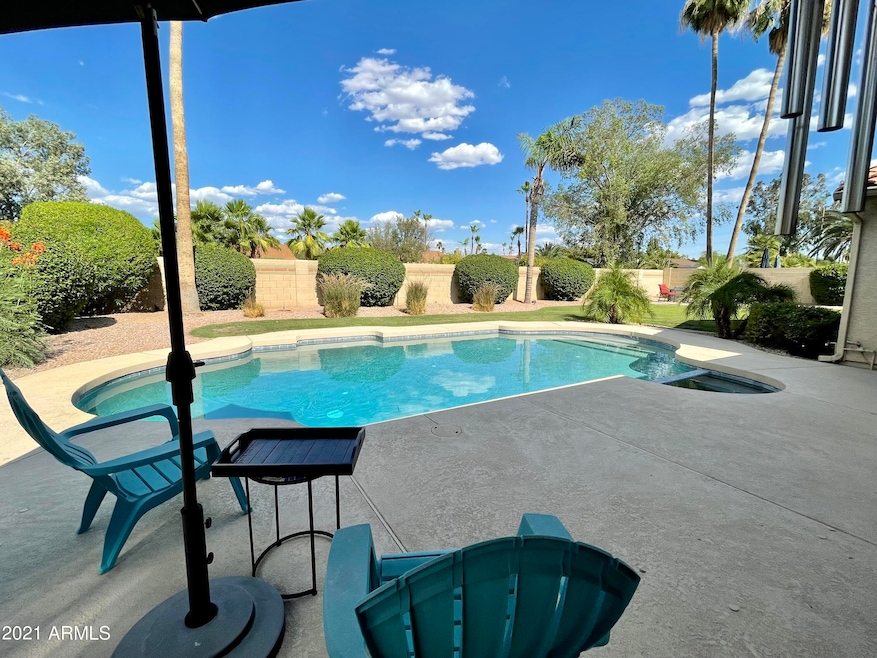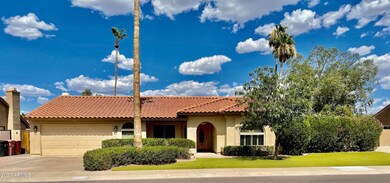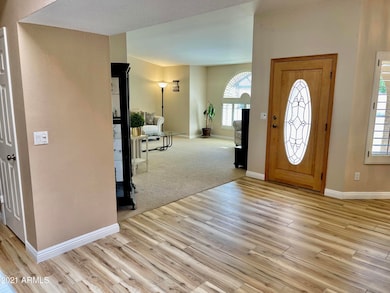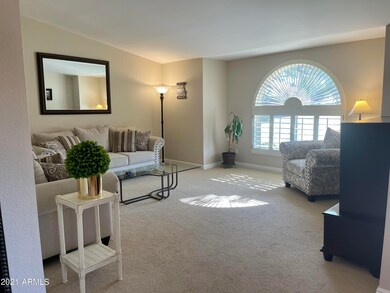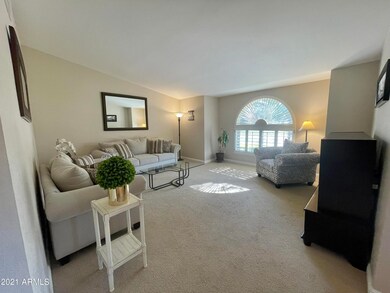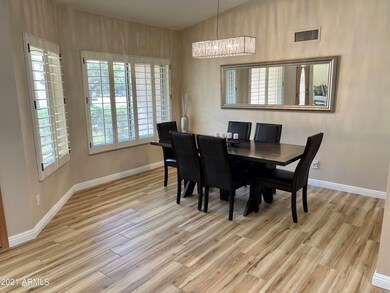
10773 N 103rd Way Scottsdale, AZ 85260
Shea Corridor NeighborhoodHighlights
- Private Pool
- Mountain View
- No HOA
- Laguna Elementary School Rated A
- Vaulted Ceiling
- Covered patio or porch
About This Home
As of September 2021Location, location, location! Warm tones amplify this home's invitation to relaxed living. Brand new porcelain wood tile throughout with padded carpet in bedrooms and living room. Marble tiled master bathroom. Skylight and elegant plantain shutters in all front facing windows. Large windows in the family room and kitchen overlooking the mountains and gorgeously landscaped yard with flowering bushes & delicious fruit trees. Enjoy outdoor fun on the enhanced stamped design patio deck complete with misters and pebble sheen swimming pool with spa. Hidden shed in side yard. Garage cabinets & epoxy floor. Water treatment. Charming neighborhood with many paths for a bike ride, walk or jog. Removable pool fence included. All appliances included. NO HOA!!
Last Agent to Sell the Property
Lenny Constantine
Realty One Scottsdale LLC License #SA107646000 Listed on: 06/28/2021

Home Details
Home Type
- Single Family
Est. Annual Taxes
- $2,016
Year Built
- Built in 1985
Lot Details
- 10,349 Sq Ft Lot
- Block Wall Fence
- Artificial Turf
- Backyard Sprinklers
- Sprinklers on Timer
- Grass Covered Lot
Parking
- 2 Car Garage
Home Design
- Wood Frame Construction
- Tile Roof
- Stucco
Interior Spaces
- 2,092 Sq Ft Home
- 1-Story Property
- Vaulted Ceiling
- Ceiling Fan
- Solar Screens
- Family Room with Fireplace
- Mountain Views
Kitchen
- Built-In Microwave
- Kitchen Island
Flooring
- Floors Updated in 2021
- Carpet
- Tile
Bedrooms and Bathrooms
- 4 Bedrooms
- Primary Bathroom is a Full Bathroom
- 2 Bathrooms
- Dual Vanity Sinks in Primary Bathroom
- Bathtub With Separate Shower Stall
Accessible Home Design
- No Interior Steps
Pool
- Private Pool
- Spa
Outdoor Features
- Covered patio or porch
- Playground
Schools
- Laguna Elementary School
- Mountainside Middle School
- Desert Mountain High School
Utilities
- Refrigerated Cooling System
- Heating Available
- Water Filtration System
Listing and Financial Details
- Tax Lot 159
- Assessor Parcel Number 217-26-396
Community Details
Overview
- No Home Owners Association
- Association fees include no fees
- Built by COVENTRY HOMES
- Bent Tree Subdivision
Recreation
- Bike Trail
Ownership History
Purchase Details
Home Financials for this Owner
Home Financials are based on the most recent Mortgage that was taken out on this home.Purchase Details
Home Financials for this Owner
Home Financials are based on the most recent Mortgage that was taken out on this home.Purchase Details
Home Financials for this Owner
Home Financials are based on the most recent Mortgage that was taken out on this home.Purchase Details
Purchase Details
Home Financials for this Owner
Home Financials are based on the most recent Mortgage that was taken out on this home.Purchase Details
Home Financials for this Owner
Home Financials are based on the most recent Mortgage that was taken out on this home.Purchase Details
Home Financials for this Owner
Home Financials are based on the most recent Mortgage that was taken out on this home.Similar Homes in Scottsdale, AZ
Home Values in the Area
Average Home Value in this Area
Purchase History
| Date | Type | Sale Price | Title Company |
|---|---|---|---|
| Interfamily Deed Transfer | -- | None Available | |
| Warranty Deed | $750,000 | First Arizona Title Agcy Llc | |
| Warranty Deed | $495,000 | First Arizona Title Agency | |
| Interfamily Deed Transfer | -- | None Available | |
| Warranty Deed | $220,000 | Security Title Agency | |
| Warranty Deed | $190,000 | Security Title | |
| Warranty Deed | $168,500 | Chicago Title Insurance Co |
Mortgage History
| Date | Status | Loan Amount | Loan Type |
|---|---|---|---|
| Open | $548,250 | New Conventional | |
| Previous Owner | $282,000 | New Conventional | |
| Previous Owner | $284,340 | FHA | |
| Previous Owner | $150,000 | Credit Line Revolving | |
| Previous Owner | $50,600 | Credit Line Revolving | |
| Previous Owner | $192,090 | Unknown | |
| Previous Owner | $198,000 | Trade | |
| Previous Owner | $180,500 | New Conventional | |
| Previous Owner | $155,276 | Seller Take Back |
Property History
| Date | Event | Price | Change | Sq Ft Price |
|---|---|---|---|---|
| 09/23/2021 09/23/21 | Sold | $750,000 | -2.5% | $359 / Sq Ft |
| 08/16/2021 08/16/21 | Price Changed | $769,000 | -3.8% | $368 / Sq Ft |
| 07/17/2021 07/17/21 | Price Changed | $799,000 | -3.2% | $382 / Sq Ft |
| 06/27/2021 06/27/21 | For Sale | $825,000 | +66.7% | $394 / Sq Ft |
| 05/22/2017 05/22/17 | Sold | $495,000 | 0.0% | $237 / Sq Ft |
| 04/20/2017 04/20/17 | For Sale | $495,000 | -- | $237 / Sq Ft |
Tax History Compared to Growth
Tax History
| Year | Tax Paid | Tax Assessment Tax Assessment Total Assessment is a certain percentage of the fair market value that is determined by local assessors to be the total taxable value of land and additions on the property. | Land | Improvement |
|---|---|---|---|---|
| 2025 | $2,017 | $35,125 | -- | -- |
| 2024 | $1,971 | $33,453 | -- | -- |
| 2023 | $1,971 | $56,500 | $11,300 | $45,200 |
| 2022 | $1,877 | $43,800 | $8,760 | $35,040 |
| 2021 | $2,035 | $38,830 | $7,760 | $31,070 |
| 2020 | $2,017 | $33,600 | $6,720 | $26,880 |
| 2019 | $1,958 | $31,270 | $6,250 | $25,020 |
| 2018 | $1,912 | $29,630 | $5,920 | $23,710 |
| 2017 | $1,805 | $28,760 | $5,750 | $23,010 |
| 2016 | $1,758 | $26,380 | $5,270 | $21,110 |
| 2015 | $1,700 | $26,300 | $5,260 | $21,040 |
Agents Affiliated with this Home
-

Seller's Agent in 2021
Lenny Constantine
Realty One Scottsdale LLC
(602) 319-3081
-
deborah gordon

Buyer's Agent in 2021
deborah gordon
TCT Real Estate
(480) 586-8880
2 in this area
21 Total Sales
-
Tina Halpin

Seller's Agent in 2017
Tina Halpin
Coldwell Banker Realty
(480) 291-1600
60 Total Sales
Map
Source: Arizona Regional Multiple Listing Service (ARMLS)
MLS Number: 6256949
APN: 217-26-396
- 10543 E Sahuaro Dr
- 10218 E Clinton St
- 10220 E Cochise Dr
- 10175 E Cochise Dr
- 10775 N 101st St
- 10759 N 101st St
- 10404 N 106th Place
- 10380 E Cholla St
- 10546 E Topaz Cir
- 10206 N 105th Way
- 10545 E Topaz Cir
- 10429 N 101st St
- 10458 N 101st St
- 10080 E Mountain View Lake Dr Unit 138
- 10080 E Mountain View Lake Dr Unit Q140
- 10374 N 107th St Unit I
- 10836 N 108th Place
- 10658 E Cinnabar Ave
- 10125 E Cortez Dr
- 10512 E Cortez Dr
