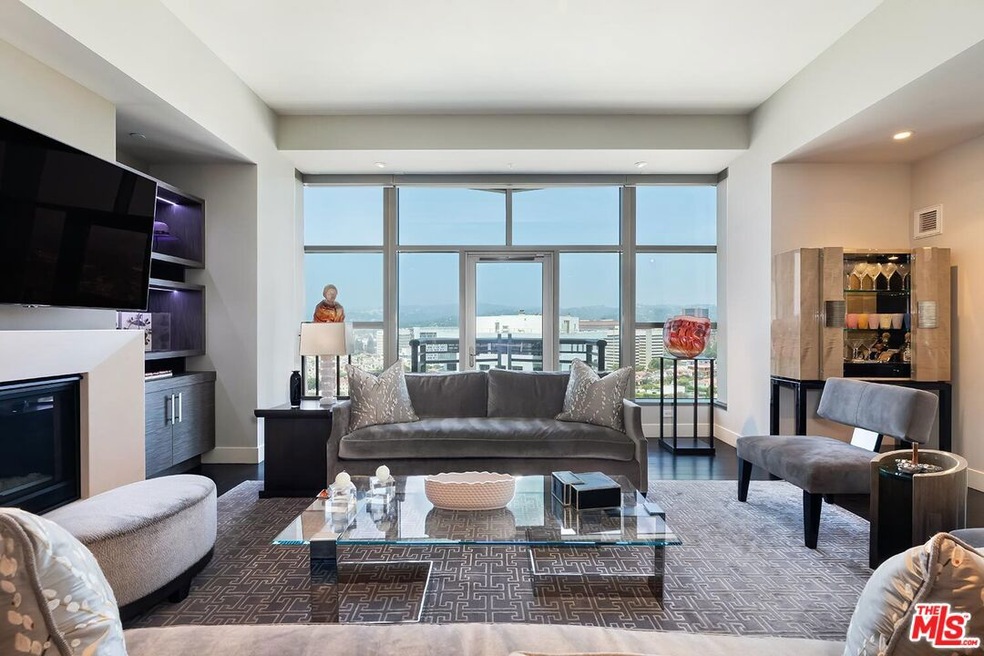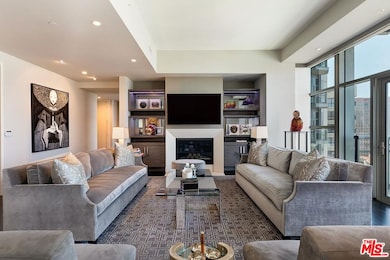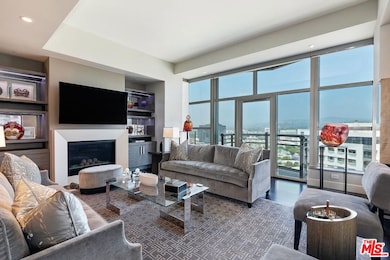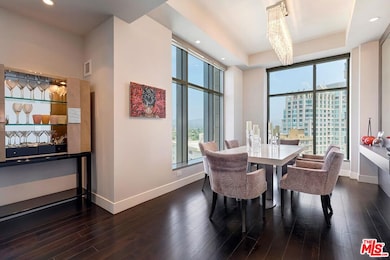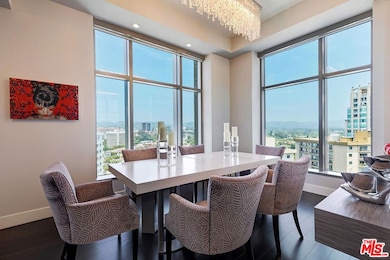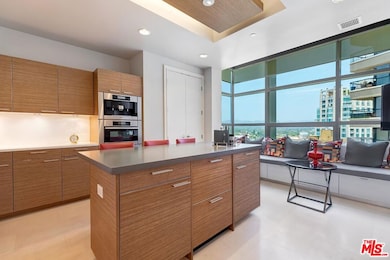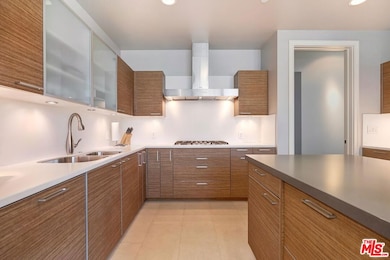
The Carlyle Residences 10776 Wilshire Blvd Unit 1601 Los Angeles, CA 90024
Westwood NeighborhoodHighlights
- Valet Parking
- Fitness Center
- Filtered Pool
- Fairburn Avenue Elementary Rated A
- 24-Hour Security
- Gated Parking
About This Home
As of July 2025Experience elevated sophistication at The Carlyle, one of the most exclusive and modern high-rises along the prestigious Wilshire Corridor. Built in 2010, this 24-story architectural landmark offers contemporary luxury with cutting-edge technology, open-concept floor plans, and private elevator access that ensures the utmost privacy. This exceptional 2-bedroom, 2.5-bath residence plus a Den/office showcases sweeping 270-degree views capturing the treetops and mountain vistas of Holmby Hills and Beverly Hills, all framed by floor-to-ceiling windows that bring in spectacular natural light and glittering skyline panoramas. Step from your private elevator into a formal foyer that leads to a dramatic and elegant interior, featuring a spacious, flowing layout ideal for both grand entertaining and everyday living. The chef's kitchen is a showpiece, complete with a sleek center island, custom cabinetry, and a built-in banquette for casual dining. In the private wing, the serene primary suite offers a spa-like bathroom, oversized walk-in closet, and custom built-ins. Designed with a thoughtful split floor plan, the second bedroom suite located on the opposite end of the home provides its own exceptional views and quiet seclusion, complete with an en-suite bathroom. Throughout the residence, you'll find curated designer finishes, luxurious furnishings, and gallery-style walls ideal for art display. Additional features include a powder room, spacious laundry room, abundant storage, two dedicated parking spaces with EV charger, a private storage unit, and a personal wine locker. Residents of The Carlyle enjoy a true 5-star lifestyle, featuring 24/7 valet and concierge services, on-site management, a resort-style pool and spa, a fully equipped fitness center, and multiple meeting and recreation rooms. The grand lobby, adorned with Fendi Casa furnishings and a dramatic Chihuly chandelier, sets the tone for refined urban living. Ideally located just minutes from Beverly Hills, UCLA, The Getty, and some of Los Angeles' finest shopping and dining, this residence offers a rare opportunity to experience one of the city's most dynamic and luxurious lifestyles.
Last Agent to Sell the Property
Sotheby's International Realty License #00962605 Listed on: 06/13/2025

Last Buyer's Agent
Brian Kluft
RE/MAX One License #00926484

Property Details
Home Type
- Condominium
Est. Annual Taxes
- $36,999
Year Built
- Built in 2010
HOA Fees
Property Views
- City Lights
- Woods
- Mountain
Home Design
- Contemporary Architecture
Interior Spaces
- 2,765 Sq Ft Home
- Built-In Features
- Gas Fireplace
- Formal Entry
- Living Room with Fireplace
- Dining Area
- Den
- Utility Room
Kitchen
- Breakfast Area or Nook
- Oven or Range
- Microwave
- Freezer
- Dishwasher
- Disposal
Flooring
- Engineered Wood
- Porcelain Tile
- Ceramic Tile
Bedrooms and Bathrooms
- 2 Bedrooms
- Walk-In Closet
- Dressing Area
- Powder Room
- Maid or Guest Quarters
Laundry
- Laundry Room
- Dryer
- Washer
Home Security
Parking
- 2 Car Attached Garage
- Electric Vehicle Home Charger
- Gated Parking
- Guest Parking
Pool
- Filtered Pool
- Heated In Ground Pool
- Heated Spa
Utilities
- Zoned Heating and Cooling
- Cable TV Available
Listing and Financial Details
- Assessor Parcel Number 4325-006-073
Community Details
Overview
- 78 Units
- High-Rise Condominium
- 24-Story Property
Amenities
- Valet Parking
- Community Barbecue Grill
- Clubhouse
- Meeting Room
- Card Room
- Service Entrance
- Elevator
Recreation
- Fitness Center
- Community Pool
- Community Spa
Pet Policy
- Pets Allowed
Security
- 24-Hour Security
- Resident Manager or Management On Site
- Carbon Monoxide Detectors
- Fire and Smoke Detector
- Fire Sprinkler System
Ownership History
Purchase Details
Home Financials for this Owner
Home Financials are based on the most recent Mortgage that was taken out on this home.Purchase Details
Home Financials for this Owner
Home Financials are based on the most recent Mortgage that was taken out on this home.Similar Homes in Los Angeles, CA
Home Values in the Area
Average Home Value in this Area
Purchase History
| Date | Type | Sale Price | Title Company |
|---|---|---|---|
| Grant Deed | $3,500,000 | Equity Title Company | |
| Grant Deed | $2,550,000 | First American Title |
Mortgage History
| Date | Status | Loan Amount | Loan Type |
|---|---|---|---|
| Previous Owner | $1,457,500 | Adjustable Rate Mortgage/ARM | |
| Previous Owner | $1,500,000 | Adjustable Rate Mortgage/ARM |
Property History
| Date | Event | Price | Change | Sq Ft Price |
|---|---|---|---|---|
| 07/10/2025 07/10/25 | Sold | $3,500,000 | -1.3% | $1,266 / Sq Ft |
| 06/13/2025 06/13/25 | Pending | -- | -- | -- |
| 06/13/2025 06/13/25 | For Sale | $3,545,000 | +39.0% | $1,282 / Sq Ft |
| 09/10/2013 09/10/13 | Sold | $2,550,000 | -6.4% | $899 / Sq Ft |
| 08/08/2013 08/08/13 | Pending | -- | -- | -- |
| 07/07/2013 07/07/13 | For Sale | $2,725,000 | -- | $961 / Sq Ft |
Tax History Compared to Growth
Tax History
| Year | Tax Paid | Tax Assessment Tax Assessment Total Assessment is a certain percentage of the fair market value that is determined by local assessors to be the total taxable value of land and additions on the property. | Land | Improvement |
|---|---|---|---|---|
| 2025 | $36,999 | $3,125,943 | $2,206,550 | $919,393 |
| 2024 | $36,999 | $3,064,651 | $2,163,285 | $901,366 |
| 2023 | $36,273 | $3,004,561 | $2,120,868 | $883,693 |
| 2022 | $34,566 | $2,945,649 | $2,079,283 | $866,366 |
| 2021 | $34,149 | $2,887,892 | $2,038,513 | $849,379 |
| 2019 | $33,113 | $2,802,237 | $1,978,050 | $824,187 |
| 2018 | $33,060 | $2,747,292 | $1,939,265 | $808,027 |
| 2016 | $31,628 | $2,640,613 | $1,863,962 | $776,651 |
| 2015 | $31,158 | $2,600,949 | $1,835,964 | $764,985 |
| 2014 | $31,243 | $2,550,000 | $1,800,000 | $750,000 |
Agents Affiliated with this Home
-
L
Seller's Agent in 2025
Lori Hashman Berris
Sotheby's International Realty
-
B
Buyer's Agent in 2025
Brian Kluft
RE/MAX One
-
E
Seller's Agent in 2013
Erin O'Connor
The Agency
-
M
Seller Co-Listing Agent in 2013
Mauricio Umansky
The Agency New Development
-
J
Buyer's Agent in 2013
Jane Siegal
Coldwell Banker Realty
About The Carlyle Residences
Map
Source: The MLS
MLS Number: 25544461
APN: 4325-006-073
- 10787 Wilshire Blvd Unit 1003
- 10795 Wilshire Blvd Unit 105
- 10777 Wilshire Blvd Unit 209
- 10777 Wilshire Blvd Unit 310
- 10776 Wilshire Blvd Unit 901
- 10776 Wilshire Blvd Unit 2302
- 10751 Wilshire Blvd Unit 906
- 10751 Wilshire Blvd Unit 801
- 10751 Wilshire Blvd Unit 1009
- 10750 Wilshire Blvd Unit 503
- 10750 Wilshire Blvd Unit 201
- 10747 Wilshire Blvd Unit 1107
- 10747 Wilshire Blvd Unit 1102
- 10800 Wilshire Blvd Unit 2202
- 10800 Wilshire Blvd Unit 502
- 10798 Weyburn Ave
- 10817 Lindbrook Dr
- 10727 Wilshire Blvd Unit 1802
- 10727 Wilshire Blvd Unit 501
- 10727 Wilshire Blvd Unit 806
