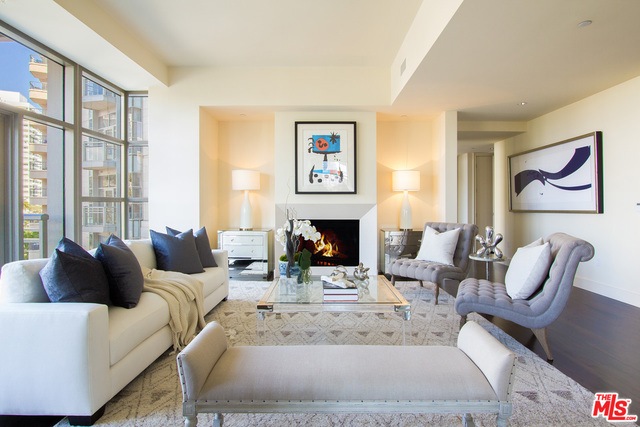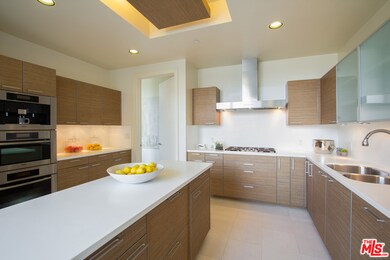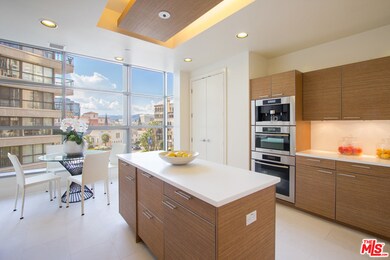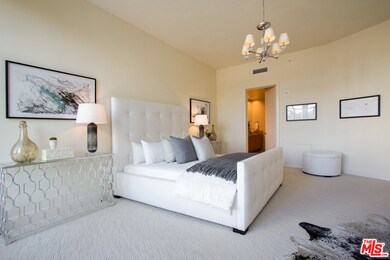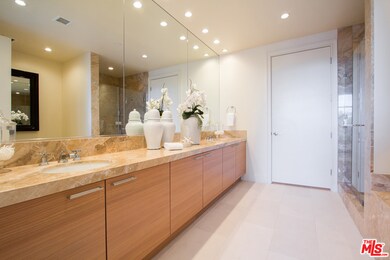
The Carlyle Residences 10776 Wilshire Blvd Unit 403 Los Angeles, CA 90024
Westwood NeighborhoodHighlights
- Concierge
- Fitness Center
- Heated In Ground Pool
- Fairburn Avenue Elementary Rated A
- 24-Hour Security
- Gated Parking
About This Home
As of March 2021A rarefied opportunity, The Carlyle Residences represent the most luxurious homes on the Wilshire Corridor. Residence 403 is a 2,772 SF, two-bedroom with den and two & one-half bathrooms; features private, direct elevator foyer; fully outfitted Miele kitchen; oversized master suite with six-fixture bathroom; second corner bedroom with ensuite bathroom; private service entrance and laundry room with storage. Amenities and services include 24-hour valet parking, concierge and doorman; heated swimming pool, fitness center, private dining room, Fendi Casa-designed Lounge with adjoining Salon and catering kitchen. Every home comes with temperature-controlled 40+ bottle wine storage, private storage closet and dedicated parking spaces. Accessory studio suites also available for purchase - great for guest suite, office, media room or staff.
Last Agent to Sell the Property
Jennifer Bittel
Masters Realty & Investment License #01346378 Listed on: 01/01/2014
Co-Listed By
Violet Tudas
The Agency New Development License #01972234
Last Buyer's Agent
Carina Slepian
Carina Slepian, Broker License #01938221
Property Details
Home Type
- Condominium
Est. Annual Taxes
- $28,570
Year Built
- Built in 2010
Property Views
- City
- Mountain
Home Design
- Contemporary Architecture
Interior Spaces
- 2,772 Sq Ft Home
- Built-In Features
- Formal Entry
- Living Room with Fireplace
- Dining Area
- Den
- Alarm System
Kitchen
- Breakfast Area or Nook
- Oven or Range
- Microwave
- Freezer
- Dishwasher
- Disposal
Flooring
- Wood
- Carpet
- Stone
Bedrooms and Bathrooms
- 2 Bedrooms
- Walk-In Closet
- Powder Room
- Maid or Guest Quarters
- 3 Full Bathrooms
Laundry
- Laundry in unit
- Dryer
- Washer
Parking
- 2 Covered Spaces
- Gated Parking
Outdoor Features
- Heated In Ground Pool
- Open Patio
Utilities
- Central Heating and Cooling System
Listing and Financial Details
- Assessor Parcel Number 4325-006-031
Community Details
Overview
- 78 Units
- Action Property Management Association, Phone Number (310) 209-0000
Amenities
- Concierge
- Valet Parking
- Community Barbecue Grill
- Recreation Room
- Service Entrance
- Community Storage Space
- Elevator
Recreation
- Fitness Center
- Community Pool
Pet Policy
- Pets Allowed
Security
- 24-Hour Security
- Resident Manager or Management On Site
- Card or Code Access
Ownership History
Purchase Details
Home Financials for this Owner
Home Financials are based on the most recent Mortgage that was taken out on this home.Purchase Details
Home Financials for this Owner
Home Financials are based on the most recent Mortgage that was taken out on this home.Purchase Details
Home Financials for this Owner
Home Financials are based on the most recent Mortgage that was taken out on this home.Purchase Details
Similar Homes in the area
Home Values in the Area
Average Home Value in this Area
Purchase History
| Date | Type | Sale Price | Title Company |
|---|---|---|---|
| Grant Deed | -- | Consumers Title Co Of Ca | |
| Grant Deed | $2,220,000 | Lawyers Title | |
| Interfamily Deed Transfer | -- | First American Title Company | |
| Grant Deed | $2,425,000 | First American Title Company |
Mortgage History
| Date | Status | Loan Amount | Loan Type |
|---|---|---|---|
| Open | $1,887,000 | New Conventional | |
| Previous Owner | $1,542,000 | New Conventional |
Property History
| Date | Event | Price | Change | Sq Ft Price |
|---|---|---|---|---|
| 03/31/2021 03/31/21 | Sold | $2,220,000 | -11.9% | $801 / Sq Ft |
| 02/22/2021 02/22/21 | Pending | -- | -- | -- |
| 01/15/2021 01/15/21 | For Sale | $2,520,000 | +14.5% | $909 / Sq Ft |
| 08/04/2016 08/04/16 | Sold | $2,200,000 | -15.2% | $794 / Sq Ft |
| 05/18/2016 05/18/16 | Pending | -- | -- | -- |
| 01/05/2015 01/05/15 | For Sale | $2,595,000 | +18.0% | $936 / Sq Ft |
| 01/01/2015 01/01/15 | Off Market | $2,200,000 | -- | -- |
| 03/04/2014 03/04/14 | Price Changed | $2,595,000 | +4.8% | $936 / Sq Ft |
| 01/01/2014 01/01/14 | For Sale | $2,475,000 | -- | $893 / Sq Ft |
Tax History Compared to Growth
Tax History
| Year | Tax Paid | Tax Assessment Tax Assessment Total Assessment is a certain percentage of the fair market value that is determined by local assessors to be the total taxable value of land and additions on the property. | Land | Improvement |
|---|---|---|---|---|
| 2024 | $28,570 | $2,362,248 | $944,475 | $1,417,773 |
| 2023 | $28,011 | $2,315,930 | $925,956 | $1,389,974 |
| 2022 | $26,695 | $2,270,520 | $907,800 | $1,362,720 |
| 2021 | $30,765 | $2,600,087 | $1,313,446 | $1,286,641 |
| 2020 | $31,089 | $2,573,428 | $1,299,979 | $1,273,449 |
| 2019 | $29,831 | $2,522,970 | $1,274,490 | $1,248,480 |
| 2018 | $29,783 | $2,473,500 | $1,249,500 | $1,224,000 |
| 2016 | $25,535 | $2,129,444 | $246,596 | $1,882,848 |
| 2015 | $25,155 | $2,097,458 | $242,892 | $1,854,566 |
| 2014 | $25,226 | $2,056,373 | $238,135 | $1,818,238 |
Agents Affiliated with this Home
-
Carina Slepian

Seller's Agent in 2021
Carina Slepian
Carina Slepian, Broker
(424) 644-4633
4 in this area
21 Total Sales
-
J
Seller's Agent in 2016
Jennifer Bittel
Masters Realty & Investment
-
V
Seller Co-Listing Agent in 2016
Violet Tudas
The Agency New Development
About The Carlyle Residences
Map
Source: The MLS
MLS Number: 14-726961
APN: 4325-006-031
- 10787 Wilshire Blvd Unit 1003
- 10795 Wilshire Blvd Unit 105
- 10777 Wilshire Blvd Unit 209
- 10777 Wilshire Blvd Unit 306
- 10777 Wilshire Blvd Unit 310
- 10776 Wilshire Blvd Unit 1601
- 10776 Wilshire Blvd Unit 901
- 10776 Wilshire Blvd Unit 2302
- 10751 Wilshire Blvd Unit 801
- 10751 Wilshire Blvd Unit 1009
- 10790 Wilshire Blvd Unit 1603
- 10750 Wilshire Blvd Unit 201
- 10747 Wilshire Blvd Unit 701
- 10747 Wilshire Blvd Unit 1107
- 10800 Wilshire Blvd Unit 502
- 10727 Wilshire Blvd Unit 501
- 10727 Wilshire Blvd Unit 806
- 10727 Wilshire Blvd Unit 1204
- 10727 Wilshire Blvd Unit 1805
- 10727 Wilshire Blvd Unit 2002
