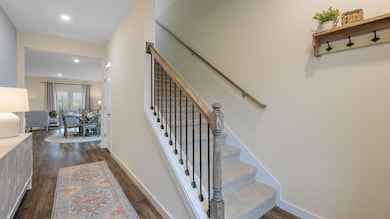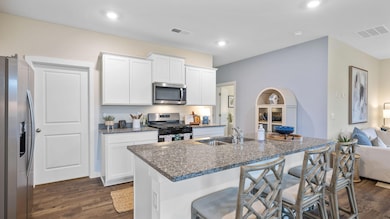10777 Upland Dr Apison, TN 37302
Estimated payment $2,707/month
Highlights
- New Construction
- Open Floorplan
- Contemporary Architecture
- Apison Elementary School Rated A-
- Deck
- Loft
About This Home
Welcome to the Robie floorplan at Prairie Pass in Apison, TN. This charming two-story home features an open concept living, kitchen, and dining area. The kitchen features a spacious pantry with an island and countertop seating. The main floor also has a bedroom and a full bathroom. Upstairs you will find the primary bedroom. This room features a walk-in closet and private bathroom. Across the hall are three more bedrooms, which share the final full bath in this home. The second level also features a laundry room for convenience, and a loft that could be utilized in many ways. The possibilities are endless in a D.R. Horton home! This home features 8ft Ceilings on first floor, Shaker style cabinetry, Solid Surface Countertops with 4in backsplash, Stainless Steel appliances by Whirlpool, Moen Chrome plumbing fixtures with Anti-scald shower valves, Mohawk flooring, LED lighting throughout, Architectural Shingles, Concrete rear patio (may vary per plan), & our Home Is Connected Smart Home Package. Seller offering closing cost assistance to qualified buyers. Builder warranty included. See agent for details. Due to variations amongst computer monitors, actual colors may vary. Pictures, photographs, colors, features, and sizes are for illustration purposes only and will vary from the homes as built. Photos may include digital staging. Square footage and dimensions are approximate. Buyer should conduct his or her own investigation of the present and future availability of school districts and school assignments. *Taxes are estimated. Buyer to verify all information.
Home Details
Home Type
- Single Family
Est. Annual Taxes
- $2,582
Year Built
- Built in 2024 | New Construction
Lot Details
- 6,098 Sq Ft Lot
- Level Lot
HOA Fees
- $58 Monthly HOA Fees
Parking
- 2 Car Attached Garage
- Parking Accessed On Kitchen Level
- Garage Door Opener
Home Design
- Contemporary Architecture
- Brick Exterior Construction
- Slab Foundation
- Shingle Roof
- Vinyl Siding
- Stone
Interior Spaces
- 2,361 Sq Ft Home
- 2-Story Property
- Open Floorplan
- Vinyl Clad Windows
- Insulated Windows
- Window Treatments
- Living Room
- Dining Room
- Loft
Kitchen
- Free-Standing Electric Range
- Microwave
- Dishwasher
- Granite Countertops
- Disposal
Flooring
- Carpet
- Vinyl
Bedrooms and Bathrooms
- 5 Bedrooms
- Primary bedroom located on second floor
- En-Suite Bathroom
- Walk-In Closet
- 3 Full Bathrooms
- Double Vanity
- Bathtub with Shower
Laundry
- Laundry Room
- Washer and Gas Dryer Hookup
Home Security
- Smart Locks
- Fire and Smoke Detector
Outdoor Features
- Deck
- Covered Patio or Porch
- Rain Gutters
Schools
- Apison Elementary School
- East Hamilton Middle School
- East Hamilton High School
Farming
- Bureau of Land Management Grazing Rights
Utilities
- Central Heating and Cooling System
- Heating System Uses Natural Gas
- Underground Utilities
- Tankless Water Heater
- Gas Water Heater
- Phone Available
- Cable TV Available
Community Details
- $75 Initiation Fee
- Built by D.R. Horton
- Prairie Pass Subdivision
Map
Home Values in the Area
Average Home Value in this Area
Property History
| Date | Event | Price | List to Sale | Price per Sq Ft | Prior Sale |
|---|---|---|---|---|---|
| 10/31/2025 10/31/25 | Sold | $462,680 | 0.0% | $196 / Sq Ft | View Prior Sale |
| 10/28/2025 10/28/25 | Off Market | $462,680 | -- | -- | |
| 07/31/2025 07/31/25 | For Sale | $462,680 | -- | $196 / Sq Ft |
Source: Greater Chattanooga REALTORS®
MLS Number: 1515312
- 10773 Upland Dr
- 10769 Upland Dr
- Robie Plan at Prairie Pass
- Salem Plan at Prairie Pass
- Edmon Plan at Prairie Pass
- Belhaven Plan at Prairie Pass
- Pamlico Plan at Prairie Pass
- Cali Plan at Prairie Pass
- Mansfield Plan at Prairie Pass
- Columbia Plan at Prairie Pass
- Darwin Plan at Prairie Pass
- Denton Plan at Prairie Pass
- 10834 Upland Dr
- 10758 Upland Dr
- 10784 Prairie Lake Dr
- 10765 Upland Dr
- 10774 Upland Dr
- 10749 Upland Dr
- 10750 Upland Dr
- 10746 Upland Dr







