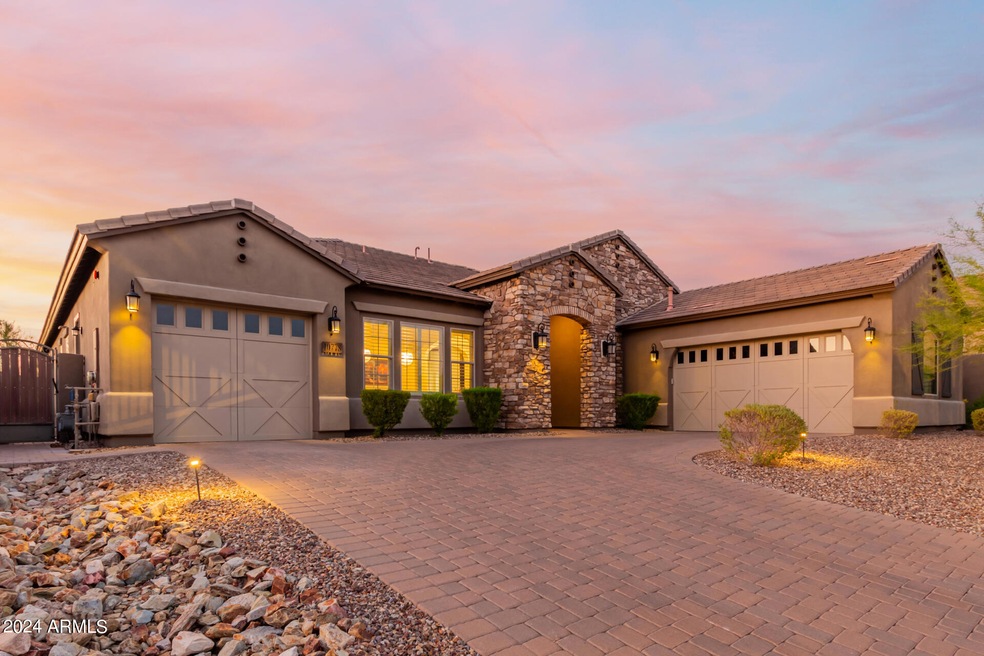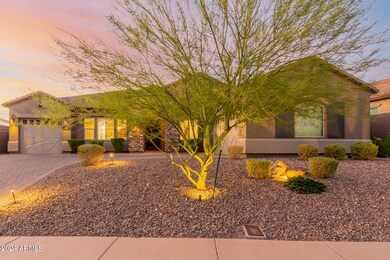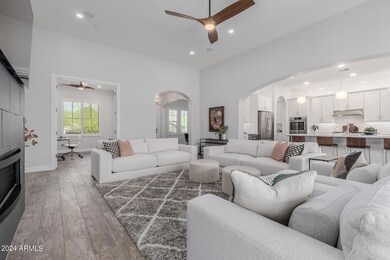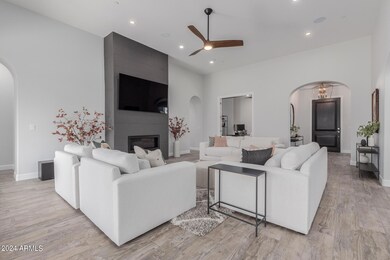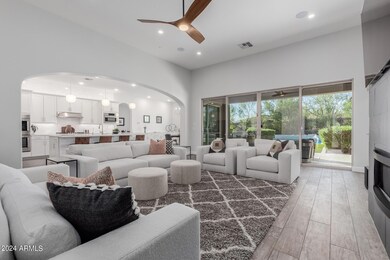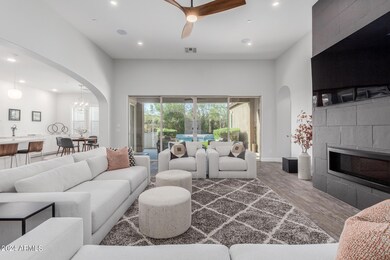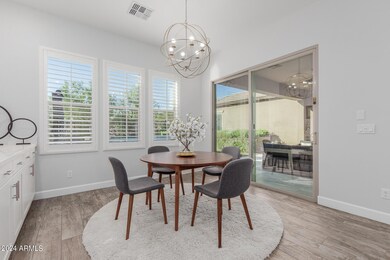
10778 N 137th St Scottsdale, AZ 85259
Highlights
- Heated Spa
- Gated Community
- Contemporary Architecture
- Anasazi Elementary School Rated A
- Mountain View
- Covered patio or porch
About This Home
As of October 2024You just can't beat this luxurious property nestled within the prestigious, secluded GATED COMMUNITY of Whisper Ridge with NO NEIGHBORS BEHIND YOU! One of CalAtlantic's most popular floorplans, this 5-bedroom, 4.5-bathroom home offers a beautifully designed living space. As you step inside, you'll be greeted by a spacious layout featuring a great room with a cozy fireplace, perfect for gathering with family and friends. The kitchen is a chef's dream, boasting quartz countertops, sleek white cabinets, stainless steel appliances, and not one, but two dishwashers—ideal for large families or entertaining guests. An eat-in kitchen with a bank of cabinets offers extra storage, while plantation shutters add a touch of elegance throughout the home. Most bedrooms are en-suite ensuring privacy and convenience for everyone. The home has a water softener and reverse osmosis system for drinking water. The backyard is true resort living with multiple different areas to enjoy and relax. The sparkling pool is the focal point while you also have a spa with a sitting area nearby. You have additional sitting areas, one with a firepit and another surrounding the built-in BBQ, not to mention your shaded covered patio area. And the best part of this lot just may be the openness to a wash and greenspace behind you perfect for enjoying the mountain views. The home is located near a community park, scenic hiking trails and wildlife, offering nature lovers plenty of opportunities for outdoor activities or adventures. Plus, it's just under 30 minutes from Saguaro Lake. And if you're interested in private schools, this beautiful home is located just minutes from the award-winning BASIS Primary East (K-4) and BASIS Primary West (5-12 grades). This home truly has it all, from its luxurious interior to its peaceful community setting.
Home Details
Home Type
- Single Family
Est. Annual Taxes
- $3,617
Year Built
- Built in 2016
Lot Details
- 0.27 Acre Lot
- Desert faces the front and back of the property
- Wrought Iron Fence
- Block Wall Fence
- Artificial Turf
- Front and Back Yard Sprinklers
- Sprinklers on Timer
HOA Fees
- $165 Monthly HOA Fees
Parking
- 3 Car Garage
- Garage Door Opener
Home Design
- Contemporary Architecture
- Wood Frame Construction
- Tile Roof
- Stone Exterior Construction
- Stucco
Interior Spaces
- 3,425 Sq Ft Home
- 1-Story Property
- Ceiling height of 9 feet or more
- Ceiling Fan
- Gas Fireplace
- Double Pane Windows
- Tinted Windows
- Living Room with Fireplace
- Mountain Views
Kitchen
- Eat-In Kitchen
- Breakfast Bar
- Gas Cooktop
- <<builtInMicrowave>>
- Kitchen Island
Flooring
- Carpet
- Stone
- Tile
Bedrooms and Bathrooms
- 5 Bedrooms
- Primary Bathroom is a Full Bathroom
- 4.5 Bathrooms
- Dual Vanity Sinks in Primary Bathroom
- Bathtub With Separate Shower Stall
Accessible Home Design
- No Interior Steps
Pool
- Heated Spa
- Play Pool
Outdoor Features
- Covered patio or porch
- Fire Pit
- Built-In Barbecue
- Playground
Schools
- Anasazi Elementary School
- Mountainside Middle School
- Desert Mountain High School
Utilities
- Zoned Heating and Cooling System
- Heating System Uses Natural Gas
- High Speed Internet
- Cable TV Available
Listing and Financial Details
- Tax Lot 61
- Assessor Parcel Number 217-32-588
Community Details
Overview
- Association fees include ground maintenance
- Aam Association, Phone Number (602) 957-9191
- Built by CalAtlantic
- Whisper Ridge Subdivision
Recreation
- Community Playground
Security
- Gated Community
Ownership History
Purchase Details
Home Financials for this Owner
Home Financials are based on the most recent Mortgage that was taken out on this home.Purchase Details
Home Financials for this Owner
Home Financials are based on the most recent Mortgage that was taken out on this home.Purchase Details
Home Financials for this Owner
Home Financials are based on the most recent Mortgage that was taken out on this home.Similar Homes in Scottsdale, AZ
Home Values in the Area
Average Home Value in this Area
Purchase History
| Date | Type | Sale Price | Title Company |
|---|---|---|---|
| Warranty Deed | $1,890,000 | Lawyers Title Of Arizona | |
| Warranty Deed | $1,700,000 | Equity Title | |
| Special Warranty Deed | $875,519 | First American Title Ins Co |
Mortgage History
| Date | Status | Loan Amount | Loan Type |
|---|---|---|---|
| Previous Owner | $1,360,000 | New Conventional | |
| Previous Owner | $771,000 | New Conventional | |
| Previous Owner | $119,900 | Stand Alone Second | |
| Previous Owner | $417,000 | New Conventional | |
| Previous Owner | $370,957 | Credit Line Revolving |
Property History
| Date | Event | Price | Change | Sq Ft Price |
|---|---|---|---|---|
| 06/17/2025 06/17/25 | Price Changed | $1,997,000 | -6.0% | $583 / Sq Ft |
| 05/18/2025 05/18/25 | Price Changed | $2,125,000 | -2.3% | $620 / Sq Ft |
| 04/10/2025 04/10/25 | Price Changed | $2,175,000 | -2.2% | $635 / Sq Ft |
| 04/01/2025 04/01/25 | For Sale | $2,225,000 | +17.7% | $650 / Sq Ft |
| 10/28/2024 10/28/24 | Sold | $1,890,000 | 0.0% | $552 / Sq Ft |
| 10/01/2024 10/01/24 | Pending | -- | -- | -- |
| 09/30/2024 09/30/24 | For Sale | $1,890,000 | +11.2% | $552 / Sq Ft |
| 11/18/2022 11/18/22 | Sold | $1,700,000 | 0.0% | $496 / Sq Ft |
| 09/23/2022 09/23/22 | Price Changed | $1,700,000 | -1.4% | $496 / Sq Ft |
| 09/19/2022 09/19/22 | Price Changed | $1,725,000 | -2.8% | $504 / Sq Ft |
| 09/15/2022 09/15/22 | Price Changed | $1,775,000 | -1.4% | $518 / Sq Ft |
| 09/01/2022 09/01/22 | Price Changed | $1,800,000 | -2.7% | $526 / Sq Ft |
| 08/15/2022 08/15/22 | Price Changed | $1,850,000 | -2.6% | $540 / Sq Ft |
| 08/06/2022 08/06/22 | Price Changed | $1,900,000 | -2.6% | $555 / Sq Ft |
| 07/14/2022 07/14/22 | For Sale | $1,950,000 | -- | $569 / Sq Ft |
Tax History Compared to Growth
Tax History
| Year | Tax Paid | Tax Assessment Tax Assessment Total Assessment is a certain percentage of the fair market value that is determined by local assessors to be the total taxable value of land and additions on the property. | Land | Improvement |
|---|---|---|---|---|
| 2025 | $3,666 | $63,051 | -- | -- |
| 2024 | $3,617 | $60,048 | -- | -- |
| 2023 | $3,617 | $112,160 | $22,430 | $89,730 |
| 2022 | $3,401 | $83,250 | $16,650 | $66,600 |
| 2021 | $3,651 | $81,450 | $16,290 | $65,160 |
| 2020 | $3,613 | $74,120 | $14,820 | $59,300 |
| 2019 | $3,491 | $76,030 | $15,200 | $60,830 |
| 2018 | $3,411 | $59,620 | $11,920 | $47,700 |
| 2017 | $3,218 | $56,900 | $11,380 | $45,520 |
| 2016 | $544 | $8,925 | $8,925 | $0 |
Agents Affiliated with this Home
-
Christina Vance

Seller's Agent in 2025
Christina Vance
Compass
(480) 648-6305
2 in this area
45 Total Sales
-
Kelly Cook

Seller's Agent in 2024
Kelly Cook
Real Broker
(480) 227-2028
22 in this area
778 Total Sales
-
teresa borello

Seller's Agent in 2022
teresa borello
HomeSmart
1 in this area
35 Total Sales
-
Jessica Zimmerman
J
Seller Co-Listing Agent in 2022
Jessica Zimmerman
HomeSmart
(602) 725-3033
1 in this area
3 Total Sales
-
Linda Jeffries

Buyer's Agent in 2022
Linda Jeffries
Coldwell Banker Realty
(602) 531-8333
2 in this area
55 Total Sales
Map
Source: Arizona Regional Multiple Listing Service (ARMLS)
MLS Number: 6760424
APN: 217-32-588
- 10886 N 137th St
- 10905 N 137th St
- 10902 N 138th Place
- 10310 N 135th Way
- 13784 E Gary Rd Unit 12
- 27003 N 134th St
- 11124 N 138th Way
- 13750 E Yucca St
- 13945 E Gail Rd
- 13793 E Lupine Ave
- 13450 E Via Linda Unit 1019
- 10396 N 133rd St
- 13450 E Vía Linda Unit 2022
- 13450 E Vía Linda Unit 2041
- 14056 E Desert Cove Ave
- 13931 E Vía Linda
- 0 N 138th Way Unit 6768501
- 12227 E Cholla Dr Unit 6
- 13789 E Geronimo Rd
- 13300 E Via Linda Unit 1058
