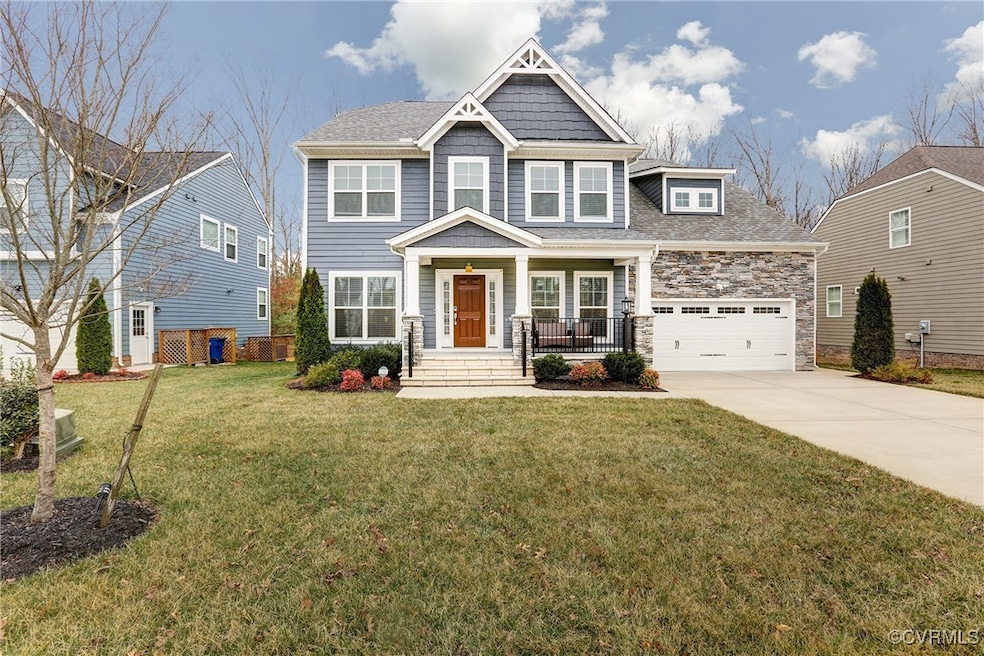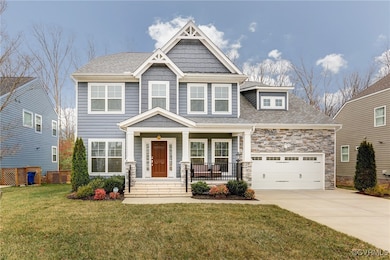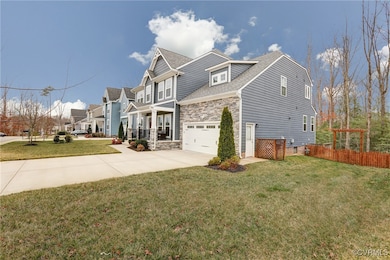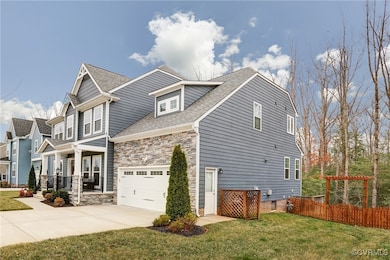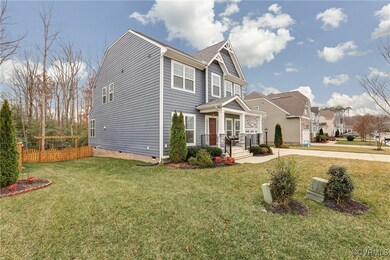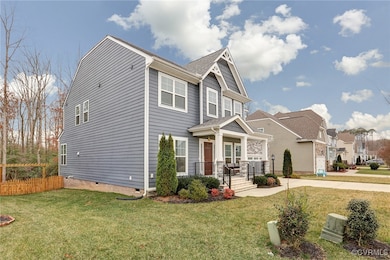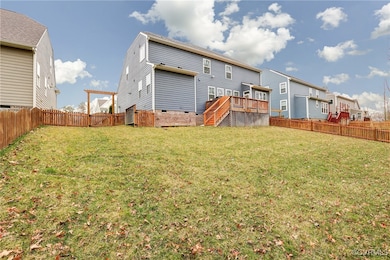
10779 Forest Hollow Ct Glen Allen, VA 23059
Twin Hickory NeighborhoodHighlights
- Two Primary Bedrooms
- Custom Home
- Clubhouse
- Rivers Edge Elementary School Rated A-
- ENERGY STAR Certified Homes
- Deck
About This Home
Built in 2021 with over $85,000 in upgrades, this beautifully maintained home offers the feel of new construction with added features you won’t find elsewhere. Thoughtfully designed and north-facing, this home combines quality, comfort, and privacy in a sought-after neighborhood.Step into a light-filled interior with wide open living spaces and gorgeous hardwood floors. The living area features a wall of windows overlooking the private, fenced backyard that backs to woods—creating a peaceful retreat right at home.The gourmet kitchen impresses with an oversized island, upgraded cabinetry, and plenty of prep space, perfect for daily living and entertaining alike. A spacious dining area and large living room offer seamless flow throughout the main level.The expansive primary suite provides a serene escape with wooded views, a large walk-in closet, and a luxurious en suite bathroom complete with double vanities, soaking tub, and tiled walk-in shower. Additional highlights include a custom drop zone, built-in bookshelf in the office, and a finished garage with epoxy flooring and ample shelving.Upstairs, the standout media room—a $30,000 investment—offers a true theater experience, perfect for movie nights and game day gatherings.With over $70,000 in original builder upgrades, this home is loaded with enhancements that set it apart. Enjoy the tranquility of a fenced backyard with wooded privacy, and the peace of mind of a nearly new build.
Last Agent to Sell the Property
Keeton & Co Real Estate License #0225201477 Listed on: 04/10/2025

Home Details
Home Type
- Single Family
Est. Annual Taxes
- $6,304
Year Built
- Built in 2021
Lot Details
- 8,651 Sq Ft Lot
- Security Fence
- Property is Fully Fenced
- Wood Fence
- Sprinkler System
HOA Fees
- $55 Monthly HOA Fees
Parking
- 2 Car Direct Access Garage
- Oversized Parking
- Dry Walled Garage
- Assigned Parking
Home Design
- Custom Home
- Modern Architecture
- Brick Exterior Construction
- Shingle Roof
- Stone
Interior Spaces
- 3,377 Sq Ft Home
- 2-Story Property
- Built-In Features
- Bookcases
- High Ceiling
- Ceiling Fan
- Recessed Lighting
- French Doors
- Insulated Doors
- Separate Formal Living Room
- Dining Area
- Loft
- Crawl Space
- Washer and Dryer Hookup
Kitchen
- Eat-In Kitchen
- Butlers Pantry
- Built-In Double Oven
- Gas Cooktop
- Stove
- Range Hood
- Microwave
- Freezer
- Ice Maker
- Dishwasher
- Kitchen Island
- Granite Countertops
- Disposal
Flooring
- Wood
- Partially Carpeted
- Ceramic Tile
Bedrooms and Bathrooms
- 5 Bedrooms
- Main Floor Bedroom
- Double Master Bedroom
- Walk-In Closet
- Double Vanity
- Garden Bath
Home Security
- Intercom Access
- Home Security System
- Fire and Smoke Detector
Accessible Home Design
- Accessible for Hearing-Impairment
Eco-Friendly Details
- ENERGY STAR Qualified Appliances
- ENERGY STAR Certified Homes
- Home Performance with ENERGY STAR
Outdoor Features
- Deck
- Front Porch
Schools
- Rivers Edge Elementary School
- Holman Middle School
- Deep Run High School
Utilities
- Central Air
- Heating System Uses Natural Gas
- Heat Pump System
- Vented Exhaust Fan
- Hot Water Heating System
- Tankless Water Heater
- Cable TV Available
Listing and Financial Details
- Tax Lot 20
- Assessor Parcel Number 750-771-1155
Community Details
Overview
- Holloway At Wyndham Forest Subdivision
Amenities
- Common Area
- Clubhouse
Recreation
- Community Playground
- Putting Green
- Park
Security
- Controlled Access
Ownership History
Purchase Details
Home Financials for this Owner
Home Financials are based on the most recent Mortgage that was taken out on this home.Purchase Details
Home Financials for this Owner
Home Financials are based on the most recent Mortgage that was taken out on this home.Similar Homes in Glen Allen, VA
Home Values in the Area
Average Home Value in this Area
Purchase History
| Date | Type | Sale Price | Title Company |
|---|---|---|---|
| Bargain Sale Deed | $922,000 | Chicago Title | |
| Bargain Sale Deed | $922,000 | Chicago Title | |
| Warranty Deed | $596,730 | Attorney |
Mortgage History
| Date | Status | Loan Amount | Loan Type |
|---|---|---|---|
| Open | $700,000 | New Conventional | |
| Closed | $700,000 | New Conventional | |
| Previous Owner | $537,057 | Purchase Money Mortgage |
Property History
| Date | Event | Price | Change | Sq Ft Price |
|---|---|---|---|---|
| 05/22/2025 05/22/25 | Pending | -- | -- | -- |
| 04/17/2025 04/17/25 | For Sale | $899,000 | -- | $266 / Sq Ft |
Tax History Compared to Growth
Tax History
| Year | Tax Paid | Tax Assessment Tax Assessment Total Assessment is a certain percentage of the fair market value that is determined by local assessors to be the total taxable value of land and additions on the property. | Land | Improvement |
|---|---|---|---|---|
| 2025 | $6,999 | $741,700 | $160,000 | $581,700 |
| 2024 | $6,999 | $691,700 | $150,000 | $541,700 |
| 2023 | $5,879 | $691,700 | $150,000 | $541,700 |
| 2022 | $4,973 | $585,000 | $135,000 | $450,000 |
| 2021 | $4,407 | $125,000 | $125,000 | $0 |
| 2020 | $1,088 | $125,000 | $125,000 | $0 |
| 2019 | $1,088 | $125,000 | $125,000 | $0 |
| 2018 | $479 | $55,000 | $55,000 | $0 |
Agents Affiliated with this Home
-
Daniel Keeton

Seller's Agent in 2025
Daniel Keeton
Keeton & Co. Real Estate
(804) 921-7406
3 in this area
703 Total Sales
Map
Source: Central Virginia Regional MLS
MLS Number: 2509296
APN: 750-771-1155
- 5311 Benmable Ct
- 5505 Benoni Dr
- 11141 Opaca Ln
- 5209 Wheat Ridge Place
- 4911 Maben Hill Ln
- 1024 Belva Ct
- 5227 Scotsglen Dr
- 11420 Willows Green Way
- 5421 Kimbermere Ct
- 915 Jamerson Ln
- 0 Manakin Rd Unit VAGO2000320
- 4691 Four Seasons Terrace Unit C
- 5413 Cranston Ct
- 4437 Cedar Forest Rd
- 842 Parkland Place
- 5100 Park Commons Loop
- 4133 San Marco Dr Unit 4133
- 5020 Belmont Park Rd
- 1437 New Haven Ct
- 1436 New Haven Ct
