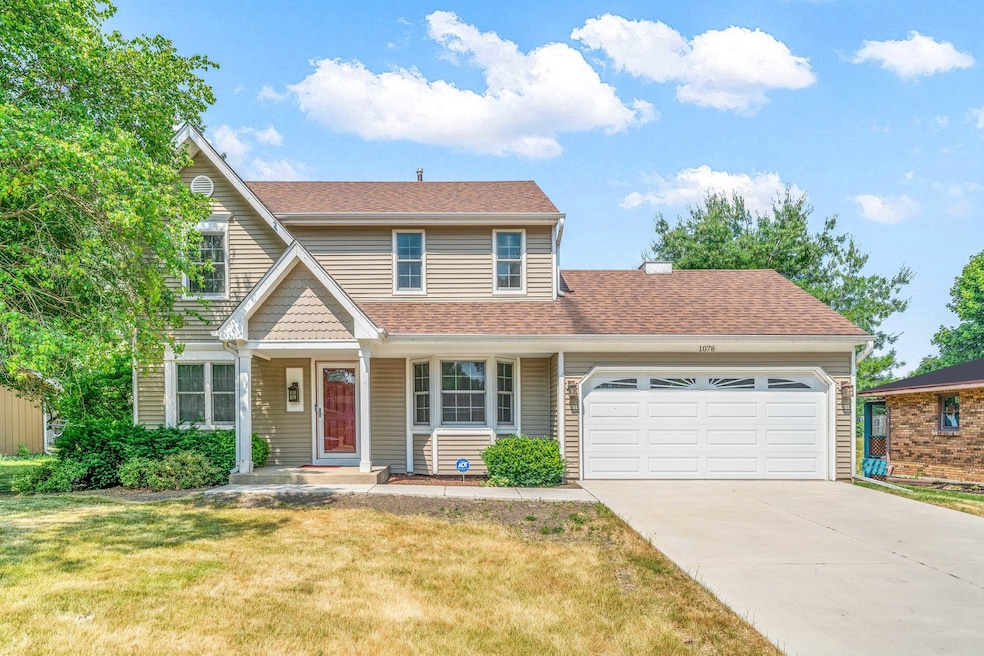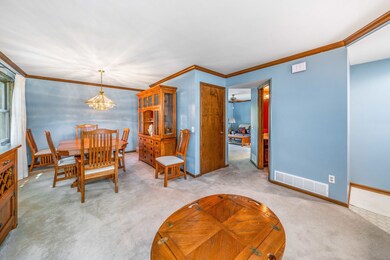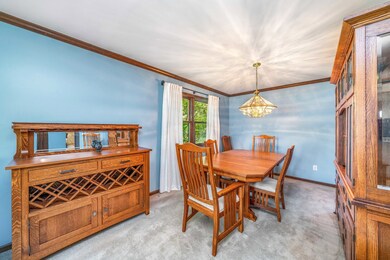
1078 Almond Dr Aurora, IL 60506
Edgelawn Randall NeighborhoodEstimated Value: $336,000 - $346,000
Highlights
- Mature Trees
- Traditional Architecture
- 2 Car Attached Garage
- Deck
- Stainless Steel Appliances
- Walk-In Closet
About This Home
As of July 2023Welcome to your new home! Well loved for 34 years this 3 bedroom, 2.5 bath home offers a private location backing up to green space. Spacious living room/dining room combo. Family room is off the kitchen or flip this around and use it as the dining room. Kitchen has SS appliances and a breakfast bar. Master bedroom with bath hosts a step in shower, walk-in closet and extra counter space for all your necessities. Two additional bedrooms and a full bath complete the second level. The staircase landing takes to you the dining room or family room to open up the flow of this home. Sliding glass doors lead you to the deck and backyard. Enjoy the mature trees for nice shading on these hot summer days. Full unfinished basement with laundry. Attached 2 car garage is drywalled and has a door to the backyard. Furnace and AC are approximately 10 years old, water heater 2022, double pane windows 2021. Home is being sold as-is.
Last Agent to Sell the Property
Coldwell Banker Real Estate Group License #471019563 Listed on: 06/23/2023

Home Details
Home Type
- Single Family
Est. Annual Taxes
- $6,023
Year Built
- Built in 1989
Lot Details
- 9,583 Sq Ft Lot
- Lot Dimensions are 75x126.78x75x126.62
- Paved or Partially Paved Lot
- Mature Trees
- Backs to Trees or Woods
Parking
- 2 Car Attached Garage
- Garage Transmitter
- Garage Door Opener
- Driveway
- Parking Space is Owned
Home Design
- Traditional Architecture
- Asphalt Roof
- Vinyl Siding
- Concrete Perimeter Foundation
Interior Spaces
- 1,440 Sq Ft Home
- 2-Story Property
- Whole House Fan
- Ceiling Fan
- Family Room
- Combination Dining and Living Room
- Carbon Monoxide Detectors
Kitchen
- Range
- Microwave
- Dishwasher
- Stainless Steel Appliances
- Disposal
Flooring
- Carpet
- Vinyl
Bedrooms and Bathrooms
- 3 Bedrooms
- 3 Potential Bedrooms
- Walk-In Closet
Laundry
- Laundry Room
- Dryer
- Washer
Unfinished Basement
- Basement Fills Entire Space Under The House
- Sump Pump
Outdoor Features
- Deck
Utilities
- Forced Air Heating and Cooling System
- Humidifier
- Heating System Uses Natural Gas
- Water Softener is Owned
Community Details
- Indian Trail West Subdivision
Listing and Financial Details
- Senior Tax Exemptions
- Homeowner Tax Exemptions
Ownership History
Purchase Details
Home Financials for this Owner
Home Financials are based on the most recent Mortgage that was taken out on this home.Purchase Details
Similar Homes in Aurora, IL
Home Values in the Area
Average Home Value in this Area
Purchase History
| Date | Buyer | Sale Price | Title Company |
|---|---|---|---|
| Reh Soe | $330,000 | First American Title | |
| Matheny Kevin D | -- | None Listed On Document |
Mortgage History
| Date | Status | Borrower | Loan Amount |
|---|---|---|---|
| Open | Reh Soe | $313,500 | |
| Previous Owner | Matheny Kevin D | $90,000 | |
| Previous Owner | Matheny Kevin D | $75,000 |
Property History
| Date | Event | Price | Change | Sq Ft Price |
|---|---|---|---|---|
| 07/20/2023 07/20/23 | Sold | $330,000 | +4.8% | $229 / Sq Ft |
| 06/28/2023 06/28/23 | Pending | -- | -- | -- |
| 06/23/2023 06/23/23 | For Sale | $315,000 | -- | $219 / Sq Ft |
Tax History Compared to Growth
Tax History
| Year | Tax Paid | Tax Assessment Tax Assessment Total Assessment is a certain percentage of the fair market value that is determined by local assessors to be the total taxable value of land and additions on the property. | Land | Improvement |
|---|---|---|---|---|
| 2023 | $6,050 | $86,635 | $14,217 | $72,418 |
| 2022 | $6,023 | $79,047 | $12,972 | $66,075 |
| 2021 | $5,677 | $73,134 | $12,077 | $61,057 |
| 2020 | $5,330 | $67,931 | $11,218 | $56,713 |
| 2019 | $5,360 | $65,816 | $10,394 | $55,422 |
| 2018 | $4,861 | $59,688 | $9,614 | $50,074 |
| 2017 | $5,319 | $62,683 | $8,858 | $53,825 |
| 2016 | $4,546 | $53,795 | $7,593 | $46,202 |
| 2015 | -- | $45,575 | $6,529 | $39,046 |
| 2014 | -- | $43,475 | $6,279 | $37,196 |
| 2013 | -- | $42,856 | $6,190 | $36,666 |
Agents Affiliated with this Home
-
Julie Fabrizius

Seller's Agent in 2023
Julie Fabrizius
Coldwell Banker Real Estate Group
(815) 405-1349
1 in this area
82 Total Sales
-
Nina Velazquez

Buyer's Agent in 2023
Nina Velazquez
RE/MAX
(815) 739-3229
1 in this area
84 Total Sales
Map
Source: Midwest Real Estate Data (MRED)
MLS Number: 11815712
APN: 15-18-206-010
- 916 Shady Ln Unit 7
- 2416 Courtyard Cir Unit 1
- 2210 Sandburg Dr Unit 3
- 2426 Courtyard Cir Unit 4
- 2180 Baker St Unit 3
- 2432 Courtyard Cir Unit 1
- 1126 Village Center Pkwy Unit 6
- 641 Independence Dr
- 2488 Golf Trail Ct
- 1963 W Illinois Ave Unit 69
- 1094 Rainwood Dr Unit 1
- 1246 Verona Ridge Dr Unit 3
- 831 N Glenwood Place
- 1381 N Glen Cir Unit D
- 1677 Brightwood Place Unit 8B
- 1730 W Galena Blvd Unit 402E
- 2449 Cambridge Dr
- 80 Barn Swallow Ct
- 1118 Golden Oaks Pkwy
- 859 N Gladstone Ave
- 1078 Almond Dr
- 1068 Almond Dr
- 1088 Almond Dr
- 1098 Almond Dr
- 1061 Almond Dr
- 1081 Almond Dr
- 1108 Almond Dr
- 1051 Almond Dr
- 1091 Almond Dr
- 1101 Almond Dr
- 1118 Almond Dr
- 1038 Almond Dr
- 1078 Alameda Dr
- 1098 Alameda Dr
- 2091 Coral Ave
- 1108 Alameda Dr
- 1041 Almond Dr Unit 6
- 1111 Almond Dr
- 1128 Almond Dr
- 1028 Almond Dr Unit 6






