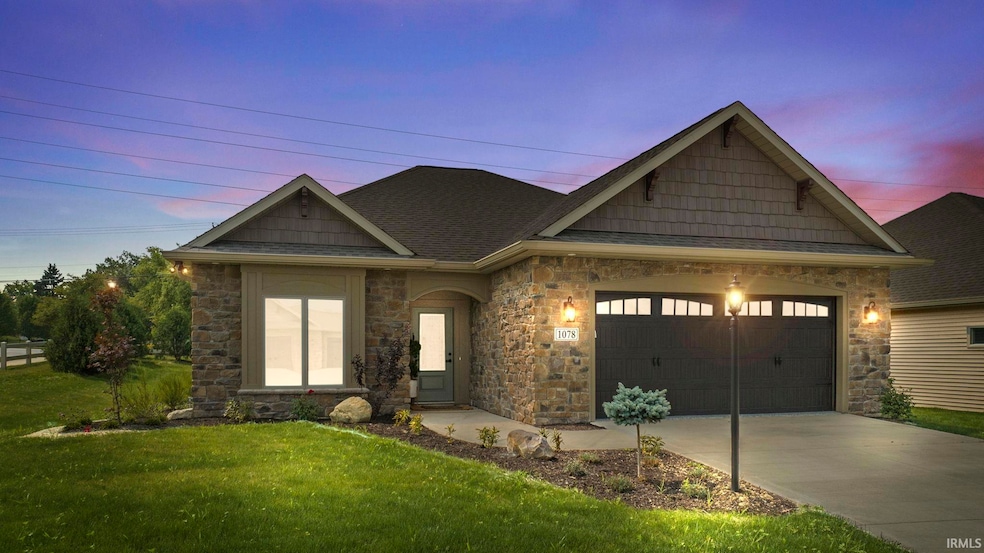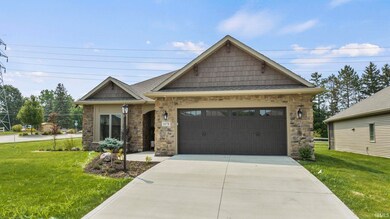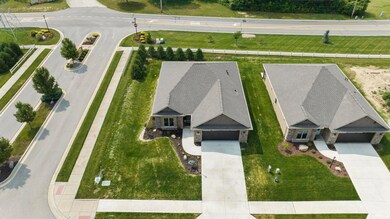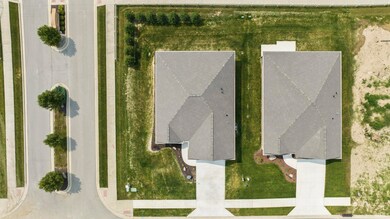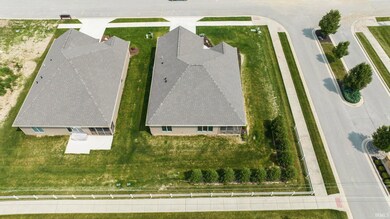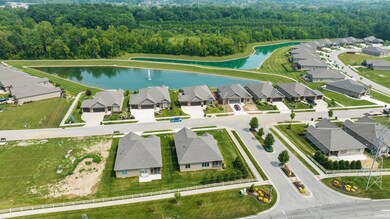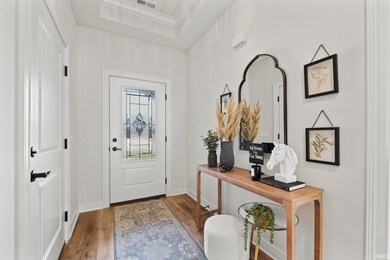
1078 Bunting Dr Fort Wayne, IN 46825
Northwest Fort Wayne NeighborhoodHighlights
- Open Floorplan
- Backs to Open Ground
- Corner Lot
- Ranch Style House
- Wood Flooring
- Stone Countertops
About This Home
As of September 2024MODEL HOME OPEN SUNDAYS 1-3PM. Experience simple luxury living in this meticulously curated Fox Homes villa spanning 1,500 sqft with 2 bedrooms, 2 Full baths, 2 car garage. From the moment you step into the coffered ceiling foyer, you'll be captivated by the warmth and elegance throughout. White Oak flooring, neutral paint and large windows keep the sun-filled space light and bright. Kitchen has large island with breakfast bar, Cafe Kitchen SS Appliances, gas range, quartz countertops, tile backsplash and pantry. Dining space with designer lighting and wall sconces large enough to entertain guests and opens up to a screened-in porch with views of the backyard. Cozy up by the gas log fireplace in the living room with beamed coffered ceiling and more views of the outside. The large master suite is a sanctuary with a stunning en-suite featuring a ceramic tile shower and floors, double vanity, and spacious walk-in closet. Live in sophistication and comfort with 9-foot ceilings, 6" exterior walls and every detail of the home thoughtfully designed. Convenient location, beautiful setting with several lots available to choose from. Majestic Waters Amenities include maintenance free homes, walking paths, 2 ponds with irrigation on every lot!
Property Details
Home Type
- Condominium
Est. Annual Taxes
- $3,144
Year Built
- Built in 2022
Lot Details
- Backs to Open Ground
- Landscaped
- Level Lot
HOA Fees
- $200 Monthly HOA Fees
Parking
- 2 Car Attached Garage
- Garage Door Opener
- Driveway
- Off-Street Parking
Home Design
- Ranch Style House
- Slab Foundation
- Poured Concrete
- Shingle Roof
- Asphalt Roof
- Stone Exterior Construction
- Vinyl Construction Material
Interior Spaces
- 1,501 Sq Ft Home
- Open Floorplan
- Beamed Ceilings
- Tray Ceiling
- Ceiling height of 9 feet or more
- Ceiling Fan
- Gas Log Fireplace
- Entrance Foyer
- Living Room with Fireplace
- Screened Porch
Kitchen
- Gas Oven or Range
- Kitchen Island
- Stone Countertops
- Built-In or Custom Kitchen Cabinets
Flooring
- Wood
- Carpet
- Ceramic Tile
Bedrooms and Bathrooms
- 2 Bedrooms
- En-Suite Primary Bedroom
- Walk-In Closet
- 2 Full Bathrooms
- Bathtub with Shower
- Separate Shower
Laundry
- Laundry on main level
- Washer and Gas Dryer Hookup
Location
- Suburban Location
Schools
- Lincoln Elementary School
- Shawnee Middle School
- Northrop High School
Utilities
- Forced Air Heating and Cooling System
- Heating System Uses Gas
Listing and Financial Details
- Assessor Parcel Number 02-07-01-453-001.000-073
Community Details
Overview
- Majestic Water Villas Subdivision
Recreation
- Waterfront Owned by Association
Ownership History
Purchase Details
Home Financials for this Owner
Home Financials are based on the most recent Mortgage that was taken out on this home.Purchase Details
Home Financials for this Owner
Home Financials are based on the most recent Mortgage that was taken out on this home.Similar Homes in Fort Wayne, IN
Home Values in the Area
Average Home Value in this Area
Purchase History
| Date | Type | Sale Price | Title Company |
|---|---|---|---|
| Warranty Deed | $369,900 | Centurion Land Title | |
| Deed | -- | Hawk Haynie Kammeyer & Smith L |
Mortgage History
| Date | Status | Loan Amount | Loan Type |
|---|---|---|---|
| Previous Owner | $244,333 | Construction | |
| Previous Owner | $250,720 | New Conventional | |
| Previous Owner | $1,382,400 | New Conventional |
Property History
| Date | Event | Price | Change | Sq Ft Price |
|---|---|---|---|---|
| 07/08/2025 07/08/25 | Price Changed | $359,900 | -2.7% | $240 / Sq Ft |
| 07/08/2025 07/08/25 | For Sale | $369,900 | 0.0% | $246 / Sq Ft |
| 07/01/2025 07/01/25 | Off Market | $369,900 | -- | -- |
| 06/11/2025 06/11/25 | Price Changed | $369,900 | -1.4% | $246 / Sq Ft |
| 04/29/2025 04/29/25 | Price Changed | $375,000 | -2.6% | $250 / Sq Ft |
| 03/26/2025 03/26/25 | Price Changed | $385,000 | -2.5% | $256 / Sq Ft |
| 03/18/2025 03/18/25 | For Sale | $395,000 | +6.8% | $263 / Sq Ft |
| 09/30/2024 09/30/24 | Sold | $369,900 | 0.0% | $246 / Sq Ft |
| 09/18/2024 09/18/24 | Pending | -- | -- | -- |
| 03/04/2024 03/04/24 | For Sale | $369,900 | -- | $246 / Sq Ft |
Tax History Compared to Growth
Tax History
| Year | Tax Paid | Tax Assessment Tax Assessment Total Assessment is a certain percentage of the fair market value that is determined by local assessors to be the total taxable value of land and additions on the property. | Land | Improvement |
|---|---|---|---|---|
| 2024 | $3,144 | $334,500 | $43,000 | $291,500 |
| 2023 | $3,144 | $137,500 | $43,000 | $94,500 |
| 2022 | $22 | $800 | $800 | $0 |
| 2021 | $23 | $800 | $800 | $0 |
| 2020 | $24 | $800 | $800 | $0 |
| 2019 | $25 | $800 | $800 | $0 |
| 2018 | $25 | $800 | $800 | $0 |
| 2017 | $26 | $800 | $800 | $0 |
| 2016 | $25 | $800 | $800 | $0 |
Agents Affiliated with this Home
-
Jeremy Moehring
J
Seller's Agent in 2025
Jeremy Moehring
Schrader RE and Auction/Fort Wayne
(260) 493-0079
22 Total Sales
-
Sara Burns
S
Seller's Agent in 2024
Sara Burns
Mike Thomas Assoc., Inc
(260) 433-6788
4 in this area
28 Total Sales
Map
Source: Indiana Regional MLS
MLS Number: 202406872
APN: 02-07-01-453-001.000-073
- 1044 Bunting Dr Unit 5
- 1028 Bunting Dr
- 1158 Bunting Dr
- 1002 Bunting Dr
- 1176 Bunting Dr
- 974 Songbird Ct
- 1190 Bunting Dr
- 944 Songbird Ct
- 1208 Bunting Dr
- 1222 Bunting Dr
- 8958 Wings Pass
- 877 Songbird Ct
- 1252 Bunting Dr
- 8992 Wings Pass
- 870 Songbird Ct
- 906 Owls Point
- 857 Songbird Ct
- 1264 Bunting Dr
- 9022 Wings Pass
- 845 Songbird Ct
