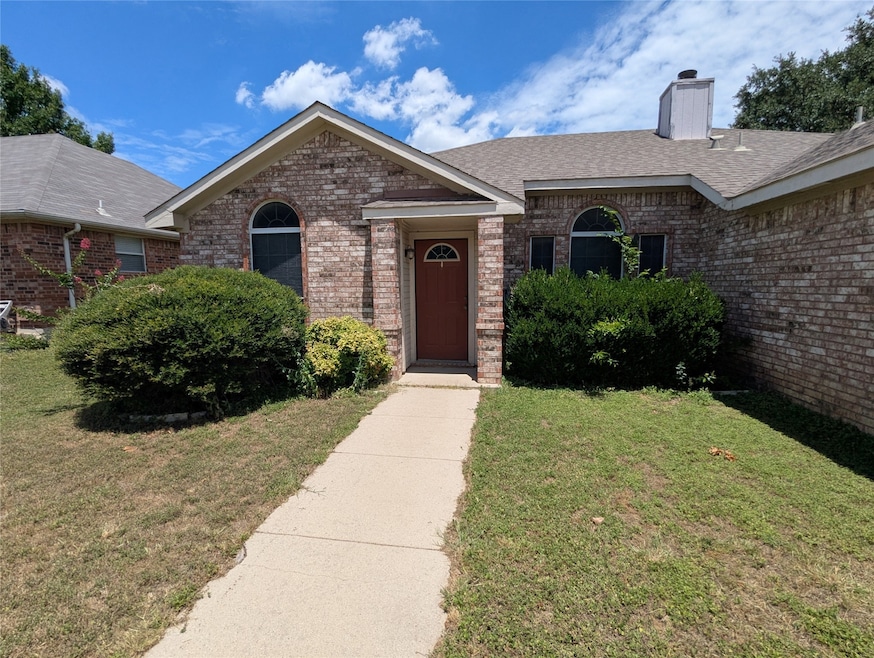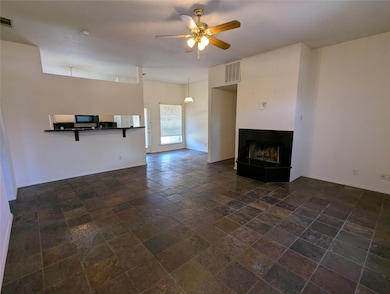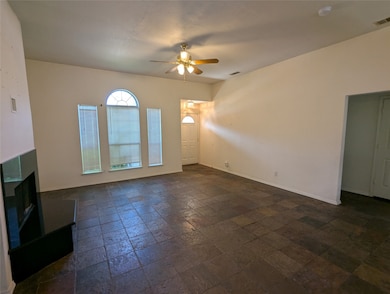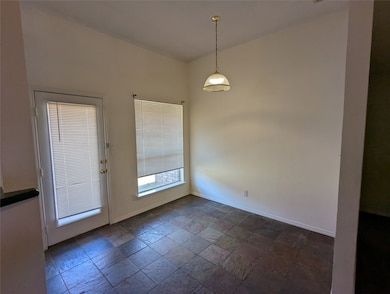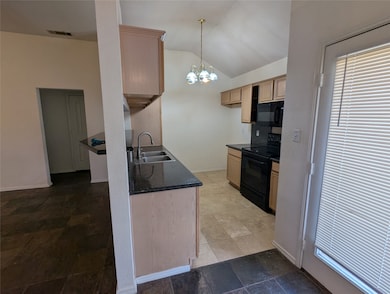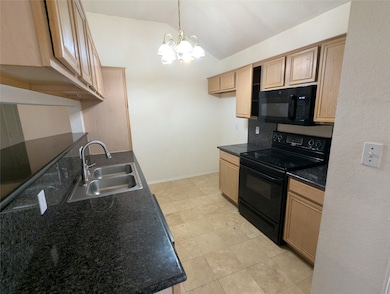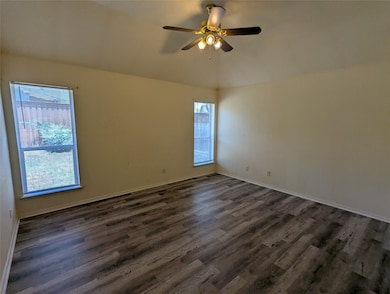1078 Springhill Dr Fort Worth, TX 76179
Highlights
- Traditional Architecture
- Front Porch
- Patio
- Chisholm Trail High School Rated A-
- 2 Car Attached Garage
- Ceramic Tile Flooring
About This Home
This comfortable and well maintained 3 bedroom home in Saginaw features a large living room with stone style tile flooring and wood burning fireplace and a cozy dining area. The kitchen features dark granite counter tops, plenty of cabinet space and matching black appliances. The master bedroom is split from the 2 guest bedrooms and features laminate flooring, a walk in closet and attached bathroom. The master bath features dual vanities, soaking tub and separate shower. Both guest bedrooms also feature laminate flooring and have ample closet space. The backyard features a small covered patio and is fully privacy fenced. The home is close to Saginaw schools, shopping and entertainment.
Listing Agent
Thaddeus Morton
Morton Realty & Prop Mgmt, LLC Brokerage Phone: 817-656-4737 License #0615302 Listed on: 07/05/2025
Home Details
Home Type
- Single Family
Est. Annual Taxes
- $5,452
Year Built
- Built in 1998
Lot Details
- 6,621 Sq Ft Lot
- Wood Fence
Parking
- 2 Car Attached Garage
- Front Facing Garage
- Garage Door Opener
Home Design
- Traditional Architecture
- Brick Exterior Construction
- Composition Roof
Interior Spaces
- 1,455 Sq Ft Home
- 1-Story Property
- Wood Burning Fireplace
- Window Treatments
- Fire and Smoke Detector
Kitchen
- Electric Range
- <<microwave>>
- Dishwasher
Flooring
- Laminate
- Ceramic Tile
Bedrooms and Bathrooms
- 3 Bedrooms
- 2 Full Bathrooms
Outdoor Features
- Patio
- Front Porch
Schools
- Saginaw Elementary School
- Saginaw High School
Utilities
- Central Heating and Cooling System
- High Speed Internet
- Cable TV Available
Listing and Financial Details
- Residential Lease
- Property Available on 7/5/25
- Tenant pays for all utilities, insurance
- 12 Month Lease Term
- Legal Lot and Block 14 / 27
- Assessor Parcel Number 07134495
Community Details
Overview
- Parkwest Subdivision
Pet Policy
- Pet Size Limit
- Pet Deposit $250
- 1 Pet Allowed
- Dogs and Cats Allowed
Map
Source: North Texas Real Estate Information Systems (NTREIS)
MLS Number: 20991609
APN: 07134495
- 1070 Hillwood Dr
- 1097 Springhill Dr
- 1039 Springhill Dr
- 1063 Roundrock Dr
- 1145 Westgrove Dr
- 5420 Otter Trail
- 6465 Downeast Dr
- 6721 Waterhill Ln
- 4800 Fishhook Ct
- 4812 Marina Del Rd
- 821 Grace Ln
- 400 Commonwealth Dr
- 1100 Longhorn Rd
- 4617 Waterford Dr
- 6724 Meadow Way Ln
- 821 White Rock St
- 697 Fossil Wood Dr
- 204 Brinkley Dr
- 6940 Meadow Way Ln
- 332 Carriage Ln
- 209 Mansfield Ct
- 206 Ledburn Ct
- 213 Holbeck Cir
- 202 Mansfield Ct
- 1109 Fallgate Dr
- 1113 Fallgate Dr
- 1044 Springhill Dr
- 1082 Roundrock Dr
- 1101 Fallgate Dr
- 1106 Fallgate Dr
- 1102 Fallgate Dr
- 109 Hampton Ct
- 1040 Springhill Dr
- 110 Hampton Ct
- 1132 Westgrove Dr
- 1040 W Hills Terrace
- 6616 Waterhill Ln
- 1128 Landsdale Ln Unit 1130
- 4600 Waterford Dr
- 6816 Meadow Way Ln
