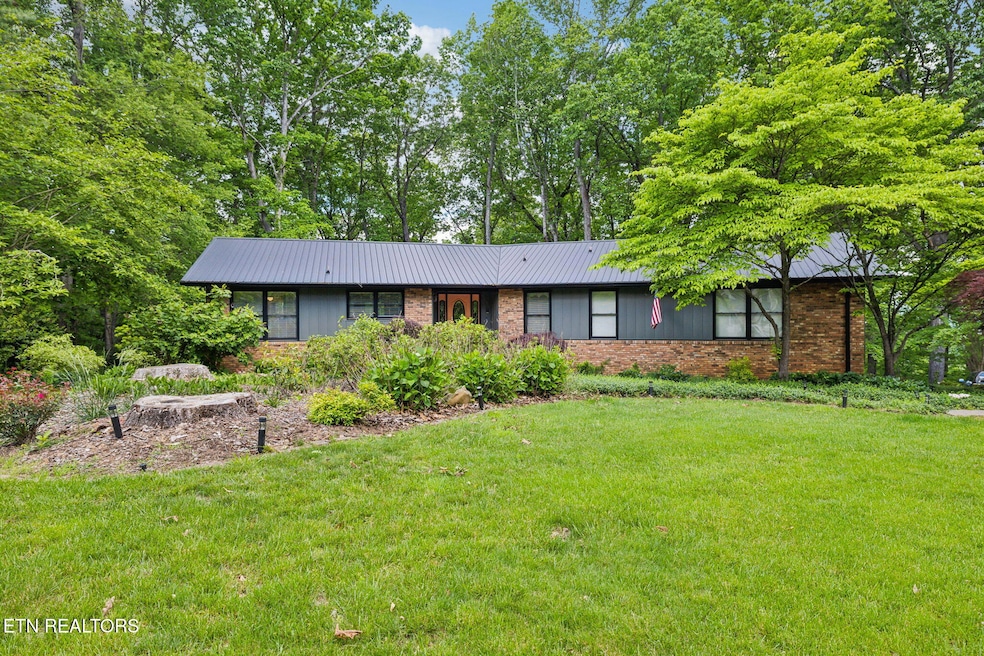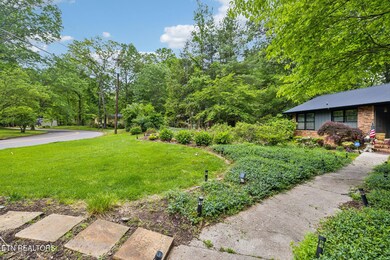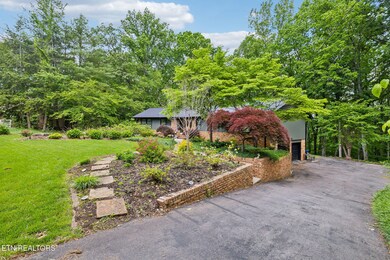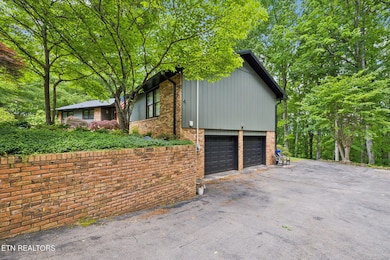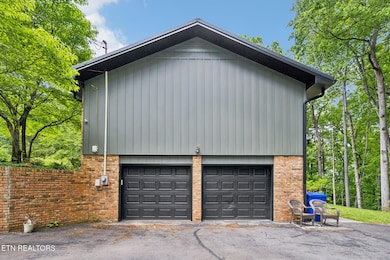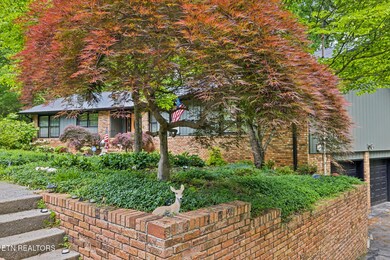
1078 W Outer Dr Oak Ridge, TN 37830
Estimated payment $3,735/month
Highlights
- View of Trees or Woods
- Wooded Lot
- Cathedral Ceiling
- Linden Elementary Rated A
- Traditional Architecture
- Wood Flooring
About This Home
Sprawling ranch with a fully finished walk-out basement on a serene 0.72-acre wooded lot with two screened-in porches and a patio! Boasting approximately $100k worth of exterior upgrades, including a new metal roof, new siding, rain gutters, deck, and stairs, this gorgeous retreat is ready to become the home of your dreams. This unique floorplan offers stunning vaulted ceilings and classic hardwood flooring through the living and dining rooms to perfectly complement any decor. The finished basement provides a second living area complete with a wet bar, two bedrooms, a full bathroom, and walks out to a large patio! An office on the main level with a built-in desk and cabinetry offers the perfect work-from-home setup that could easily be transformed into a 5th bedroom. Unwind after a long day on one of the two large, screened decks with gorgeous nature views. Complete with abundant storage space and a large driveway with plenty of parking space, you don't want to miss this one! Schedule your showing today!
Home Details
Home Type
- Single Family
Est. Annual Taxes
- $3,414
Year Built
- Built in 1977
Lot Details
- 0.72 Acre Lot
- Irregular Lot
- Lot Has A Rolling Slope
- Rain Sensor Irrigation System
- Wooded Lot
Parking
- 2 Car Attached Garage
- Basement Garage
- Side Facing Garage
Property Views
- Woods
- Forest
Home Design
- Traditional Architecture
- Brick Exterior Construction
- Wood Siding
Interior Spaces
- 3,942 Sq Ft Home
- Wet Bar
- Cathedral Ceiling
- Ceiling Fan
- Gas Log Fireplace
- Breakfast Room
- Den
- Bonus Room
- Storage Room
Kitchen
- Range
- Microwave
- Dishwasher
- Disposal
Flooring
- Wood
- Vinyl
Bedrooms and Bathrooms
- 4 Bedrooms
- 3 Full Bathrooms
- Walk-in Shower
Laundry
- Laundry Room
- Washer and Dryer Hookup
Finished Basement
- Walk-Out Basement
- Recreation or Family Area in Basement
Outdoor Features
- Patio
Utilities
- Forced Air Zoned Heating and Cooling System
- Heating System Uses Natural Gas
Community Details
- No Home Owners Association
- Oak Hills Estates Subdivision
Listing and Financial Details
- Assessor Parcel Number 009I A 016.00
Map
Home Values in the Area
Average Home Value in this Area
Tax History
| Year | Tax Paid | Tax Assessment Tax Assessment Total Assessment is a certain percentage of the fair market value that is determined by local assessors to be the total taxable value of land and additions on the property. | Land | Improvement |
|---|---|---|---|---|
| 2024 | -- | $73,600 | $7,650 | $65,950 |
| 2023 | $3,425 | $73,600 | $7,650 | $65,950 |
| 2022 | $3,425 | $73,600 | $7,650 | $65,950 |
| 2021 | $3,381 | $73,600 | $7,650 | $65,950 |
| 2020 | $1,663 | $73,600 | $7,650 | $65,950 |
| 2019 | $3,501 | $69,875 | $10,500 | $59,375 |
| 2018 | $3,417 | $69,875 | $10,500 | $59,375 |
| 2017 | $3,403 | $69,875 | $10,500 | $59,375 |
| 2016 | $3,403 | $69,875 | $10,500 | $59,375 |
| 2015 | $1,642 | $69,875 | $10,500 | $59,375 |
| 2013 | -- | $75,675 | $10,500 | $65,175 |
Property History
| Date | Event | Price | Change | Sq Ft Price |
|---|---|---|---|---|
| 05/12/2025 05/12/25 | Pending | -- | -- | -- |
| 05/08/2025 05/08/25 | For Sale | $650,000 | +5.7% | $165 / Sq Ft |
| 06/06/2024 06/06/24 | Sold | $615,000 | +1.0% | $156 / Sq Ft |
| 04/28/2024 04/28/24 | Pending | -- | -- | -- |
| 04/28/2024 04/28/24 | For Sale | $609,000 | -- | $154 / Sq Ft |
Purchase History
| Date | Type | Sale Price | Title Company |
|---|---|---|---|
| Warranty Deed | $615,000 | Admiral Title | |
| Deed | -- | -- | |
| Deed | $175,500 | -- |
Mortgage History
| Date | Status | Loan Amount | Loan Type |
|---|---|---|---|
| Previous Owner | $50,500 | No Value Available |
Similar Homes in Oak Ridge, TN
Source: East Tennessee REALTORS® MLS
MLS Number: 1300319
APN: 009I-A-016.00
- 102 Westwind Dr
- 1465 Poplar Creek Rd
- 111 Winchester Cir
- 129 Whippoorwill Dr
- 133 Nebraska Ave
- 17 Westover Dr
- 1295 Poplar Creek Rd
- 163 Nebraska Ave
- 150 Nebraska Ave
- 160 Meadow Dr
- 0 Poplar Creek Rd
- 113 Netherlands Rd
- 102 Newark Ln
- 959 W Outer Dr
- 123 Netherlands Rd
- 122 Newport Dr
- 182 Whippoorwill Dr
- 523 Mahoney Rd
- 104 Maltese Ln
- 106 Wood Ridge Ln
