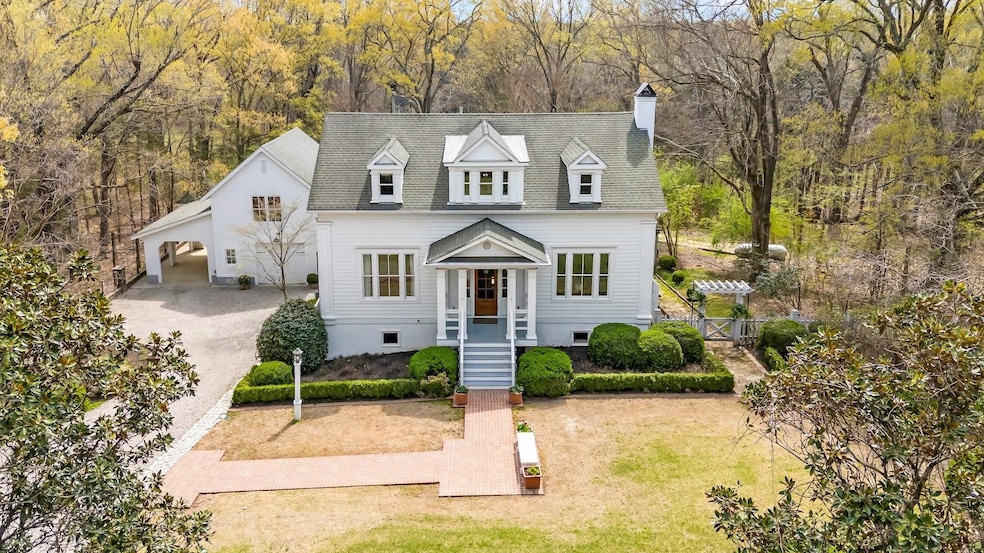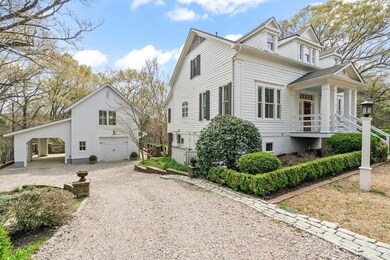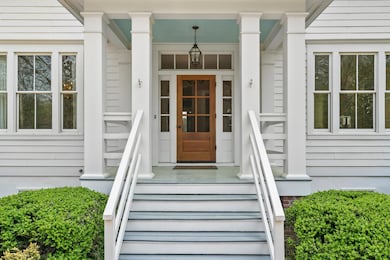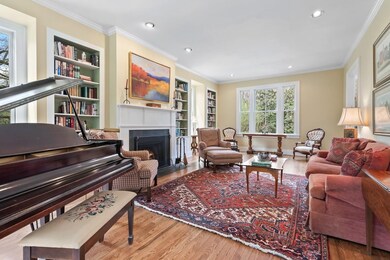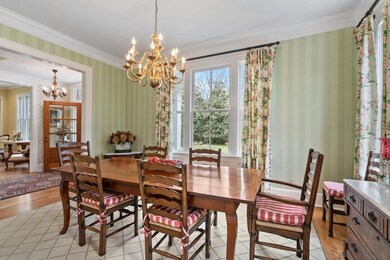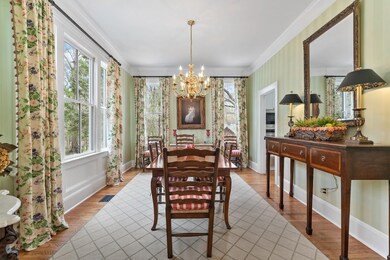
10781 Bethany Place Eads, TN 38028
Gray's Creek NeighborhoodEstimated payment $5,059/month
Highlights
- Detached Guest House
- Sitting Area In Primary Bedroom
- 4.01 Acre Lot
- Garage Apartment
- Updated Kitchen
- Landscaped Professionally
About This Home
The finest in sophistication, this charming southern home boasts timeless elegance like no other. The one-owner custom home features designed additions/updates by architect Brad Shapiro. Main level living w/10' ceilings and real hardwood floors includes 10'x19' screen porch & deck perfect for entertaining and enjoying the park-like backyard & abundant wildlife. Luxury Primary Suite w/ cozy Sitting Rm and Bath w/ double vanities and marble tile & countertops. Wainscoting and built-ins throughout add to the thoughtful details of this home. All large rooms! From the detached garage & parking area, walk right into the charming Terrace Level featuring a large Bedroom Suite, Den, and Study/Kitchenette. Perfect for in-law, guest, or teen suite. Incredibly fun and unique additional 450 sq.ft apartment w/ bath over garage. Looking to get away and enjoy peace and quiet in one of the most charming homes ever...you need to look no further! Schedule your home tour today!
Home Details
Home Type
- Single Family
Year Built
- Built in 1995
Lot Details
- 4.01 Acre Lot
- Lot Dimensions are 26x215
- Landscaped Professionally
- Sprinklers on Timer
- Wooded Lot
Home Design
- Williamsburg Architecture
- Slab Foundation
- Composition Shingle Roof
Interior Spaces
- 3,400-3,599 Sq Ft Home
- 3,436 Sq Ft Home
- 2-Story Property
- Built-in Bookshelves
- Smooth Ceilings
- Ceiling height of 9 feet or more
- Ceiling Fan
- Fireplace Features Masonry
- Some Wood Windows
- Double Pane Windows
- Window Treatments
- Entrance Foyer
- Great Room
- Breakfast Room
- Dining Room
- Den with Fireplace
- Library
- Bonus Room
- Screened Porch
- Storage Room
- Attic Access Panel
Kitchen
- Updated Kitchen
- Breakfast Bar
- Self-Cleaning Oven
- Gas Cooktop
- Microwave
- Dishwasher
- Kitchen Island
- Disposal
Flooring
- Wood
- Partially Carpeted
- Concrete
- Marble
- Tile
Bedrooms and Bathrooms
- 4 Bedrooms | 1 Main Level Bedroom
- Sitting Area In Primary Bedroom
- Primary bedroom located on second floor
- En-Suite Bathroom
- Walk-In Closet
- Primary Bathroom is a Full Bathroom
- In-Law or Guest Suite
- Dual Vanity Sinks in Primary Bathroom
- Bathtub With Separate Shower Stall
Laundry
- Laundry closet
- Washer and Dryer Hookup
Finished Basement
- Walk-Out Basement
- Basement Fills Entire Space Under The House
Home Security
- Fire and Smoke Detector
- Termite Clearance
Parking
- 2 Car Detached Garage
- Garage Apartment
- Garage Door Opener
- Driveway
Outdoor Features
- Cove
- Deck
- Patio
- Outdoor Storage
Additional Homes
- Detached Guest House
Utilities
- Multiple cooling system units
- Central Heating and Cooling System
- Multiple Heating Units
- Heating System Uses Propane
- Gas Water Heater
- Septic Tank
- Cable TV Available
Community Details
- Ward Bethany Place Subdivision
Listing and Financial Details
- Assessor Parcel Number D0222 00379
Map
Home Values in the Area
Average Home Value in this Area
Tax History
| Year | Tax Paid | Tax Assessment Tax Assessment Total Assessment is a certain percentage of the fair market value that is determined by local assessors to be the total taxable value of land and additions on the property. | Land | Improvement |
|---|---|---|---|---|
| 2025 | -- | $129,475 | $35,725 | $93,750 |
| 2024 | -- | $103,825 | $33,025 | $70,800 |
| 2023 | $3,520 | $103,825 | $33,025 | $70,800 |
| 2022 | $3,520 | $103,825 | $33,025 | $70,800 |
| 2021 | $3,582 | $103,825 | $33,025 | $70,800 |
| 2020 | $3,394 | $83,800 | $30,475 | $53,325 |
| 2019 | $3,394 | $83,800 | $30,475 | $53,325 |
| 2018 | $3,394 | $83,800 | $30,475 | $53,325 |
| 2017 | $3,444 | $83,800 | $30,475 | $53,325 |
| 2016 | $2,901 | $66,375 | $0 | $0 |
| 2014 | $2,901 | $66,375 | $0 | $0 |
Property History
| Date | Event | Price | Change | Sq Ft Price |
|---|---|---|---|---|
| 04/05/2025 04/05/25 | Pending | -- | -- | -- |
| 04/02/2025 04/02/25 | For Sale | $849,000 | -- | $250 / Sq Ft |
Mortgage History
| Date | Status | Loan Amount | Loan Type |
|---|---|---|---|
| Closed | $115,000 | Future Advance Clause Open End Mortgage | |
| Closed | $50,000 | Credit Line Revolving | |
| Closed | $150,000 | Unknown |
Similar Homes in Eads, TN
Source: Memphis Area Association of REALTORS®
MLS Number: 10193409
APN: D0-222-0-0379
- 590 Shady Hollow Cove
- 10409,10445 Raleigh Lagrange Rd E
- 1813 Shoal Creek Ln
- 1821 Stillwind Ln
- 1844 Penshurst Dr
- 1743 Mossy Oak Ln
- 1736 Cypress Springs Ln
- 1145 Talamore Cove
- 1164 Moss Creek Cove
- 1721 Shoal Creek Ln
- 1719 Stillwind Ln
- 1892 Penshurst Dr
- 1700 Cypress Springs Ln
- 45 Pisgah N
- 2068 Gallina Cir
- 2069 Standing Rock Ave
- 1686 Preakness Run Ln
- 2045 Gallina Cir
- 1011 Newington St
- 1707 Lisson Ln
