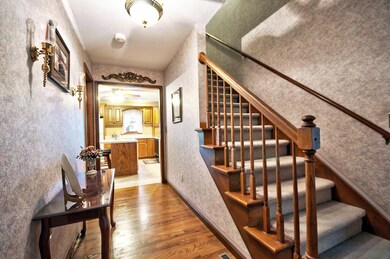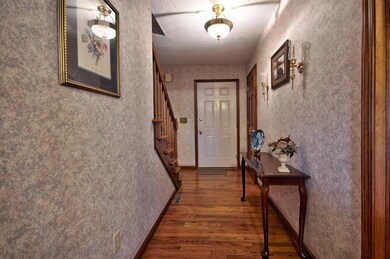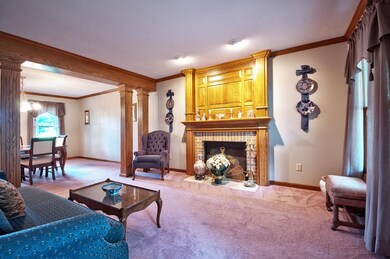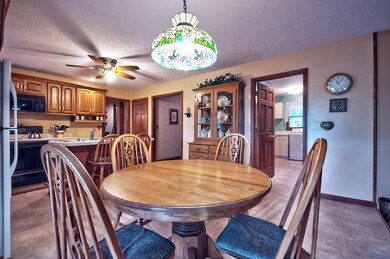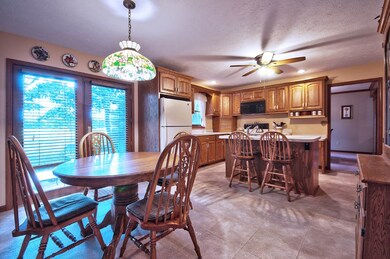
10781 Pine Cone Ct Granger, IN 46530
Granger NeighborhoodEstimated Value: $390,000 - $438,000
Highlights
- Traditional Architecture
- Wood Flooring
- Formal Dining Room
- Horizon Elementary School Rated A
- Covered patio or porch
- Cul-De-Sac
About This Home
As of September 2017Custom built one owner home located at the back of Partridge Woods on a very private cul de sac. Mature landscaping, no neighbors to the rear of the home except Farmer Brown and his fields. Perfect location between Elkhart and South Bend with Granger convenience at your back door. Low county taxes under $2000. Four large bedrooms, walk in closets, a main level laundry and oversized garage make this easy to live in. This well built home features custom wood work throughout. Mouldings and trims are extremely well done. A fireplace accents the living room. The main level has a den/study/office too to help you stay organized and efficient.This basement is yours to personalize as you'd like it to be done. Close to popular schools and shopping plus restaurants of your choice are minutes away. Well priced and ready for your family to enjoy just like these owners have since they custom built it on this choice lot. Make it yours today. Priced moderately for the Granger market-it is sure to please.
Last Buyer's Agent
Toni Carrico
Buyers Only Realty
Home Details
Home Type
- Single Family
Est. Annual Taxes
- $1,947
Year Built
- Built in 1993
Lot Details
- 0.41 Acre Lot
- Lot Dimensions are 100x180
- Cul-De-Sac
- Irrigation
Parking
- 2 Car Attached Garage
- Driveway
Home Design
- Traditional Architecture
- Poured Concrete
- Shingle Roof
- Asphalt Roof
- Vinyl Construction Material
Interior Spaces
- 2-Story Property
- Built-in Bookshelves
- Ceiling Fan
- Living Room with Fireplace
- Formal Dining Room
- Basement Fills Entire Space Under The House
- Laundry on main level
Kitchen
- Kitchen Island
- Laminate Countertops
Flooring
- Wood
- Carpet
- Ceramic Tile
Bedrooms and Bathrooms
- 4 Bedrooms
- Walk-In Closet
- Double Vanity
- Bathtub with Shower
Utilities
- Forced Air Heating and Cooling System
- Heating System Uses Gas
- Private Company Owned Well
- Well
- Private Sewer
Additional Features
- Covered patio or porch
- Suburban Location
Listing and Financial Details
- Assessor Parcel Number 71-05-09-305-002.000-011
Ownership History
Purchase Details
Purchase Details
Home Financials for this Owner
Home Financials are based on the most recent Mortgage that was taken out on this home.Purchase Details
Home Financials for this Owner
Home Financials are based on the most recent Mortgage that was taken out on this home.Similar Homes in the area
Home Values in the Area
Average Home Value in this Area
Purchase History
| Date | Buyer | Sale Price | Title Company |
|---|---|---|---|
| Lankford Matthew | -- | None Listed On Document | |
| Lankford Matthew | -- | Metropolitan Title | |
| Caton Jeffrey A | -- | -- |
Mortgage History
| Date | Status | Borrower | Loan Amount |
|---|---|---|---|
| Previous Owner | Lankford Matthew | $169,990 | |
| Previous Owner | Caton Jeffrey A | $155,000 | |
| Previous Owner | Caton Jeffrey A | $112,000 |
Property History
| Date | Event | Price | Change | Sq Ft Price |
|---|---|---|---|---|
| 09/22/2017 09/22/17 | Sold | $212,488 | -6.0% | $97 / Sq Ft |
| 08/20/2017 08/20/17 | Pending | -- | -- | -- |
| 07/01/2017 07/01/17 | For Sale | $226,000 | -- | $103 / Sq Ft |
Tax History Compared to Growth
Tax History
| Year | Tax Paid | Tax Assessment Tax Assessment Total Assessment is a certain percentage of the fair market value that is determined by local assessors to be the total taxable value of land and additions on the property. | Land | Improvement |
|---|---|---|---|---|
| 2024 | $2,731 | $359,500 | $65,000 | $294,500 |
| 2023 | $2,688 | $321,400 | $65,100 | $256,300 |
| 2022 | $2,906 | $309,100 | $65,100 | $244,000 |
| 2021 | $2,462 | $253,800 | $32,900 | $220,900 |
| 2020 | $2,247 | $239,300 | $31,000 | $208,300 |
| 2019 | $2,148 | $230,000 | $29,600 | $200,400 |
| 2018 | $1,944 | $215,200 | $26,500 | $188,700 |
| 2017 | $1,970 | $210,700 | $26,500 | $184,200 |
| 2016 | $1,987 | $210,700 | $26,500 | $184,200 |
| 2014 | $1,736 | $182,800 | $23,300 | $159,500 |
Agents Affiliated with this Home
-
Pamela Shultz
P
Seller's Agent in 2017
Pamela Shultz
Century 21 Circle
(574) 293-2121
20 Total Sales
-

Buyer's Agent in 2017
Toni Carrico
Buyers Only Realty
Map
Source: Indiana Regional MLS
MLS Number: 201730336
APN: 71-05-09-305-002.000-011
- 50778 Brownstone Dr
- 11070 Birch Lake Dr
- 71287 M 62
- 26326 Sweetbriar St
- 10173 Halcyon Ct
- 26382 Acorn St
- 70765 Brande Creek Dr
- 71599 State Line Rd
- 50773 Villa Dr
- 50717 Villa Dr
- 27153 Redfield St
- 71372 Merle St
- 30860 Villa Dr
- 51178 Ashley Dr
- 51040 Oak Lined Dr
- 11511 Greyson Alan Dr
- 51150 Mason James Dr
- 30788 Sandy Creek Dr
- 11560 Greyson Alan Dr
- 50576 Park Ln W
- 10781 Pine Cone Ct
- 10761 Pine Cone Ct
- 10801 Pine Cone Ct
- 10741 Pine Cone Ct
- 10770 Pine Cone Ct
- 10821 Pine Cone Ct
- 10790 Pine Cone Ct
- 10810 Pine Cone Ct
- 10721 Pine Cone Ct
- 10711 Pine Cone Ct
- 50571 Elk Trail
- 50580 Bear Claw Ct
- 50510 Little John Ln
- 50564 Elk Trail
- 50550 Little John Ln
- 50570 Bear Claw Ct
- 50530 Little John Ln
- 50537 Weeping Willow Run W
- 50590 Bear Claw Ct
- 50584 Elk Trail

