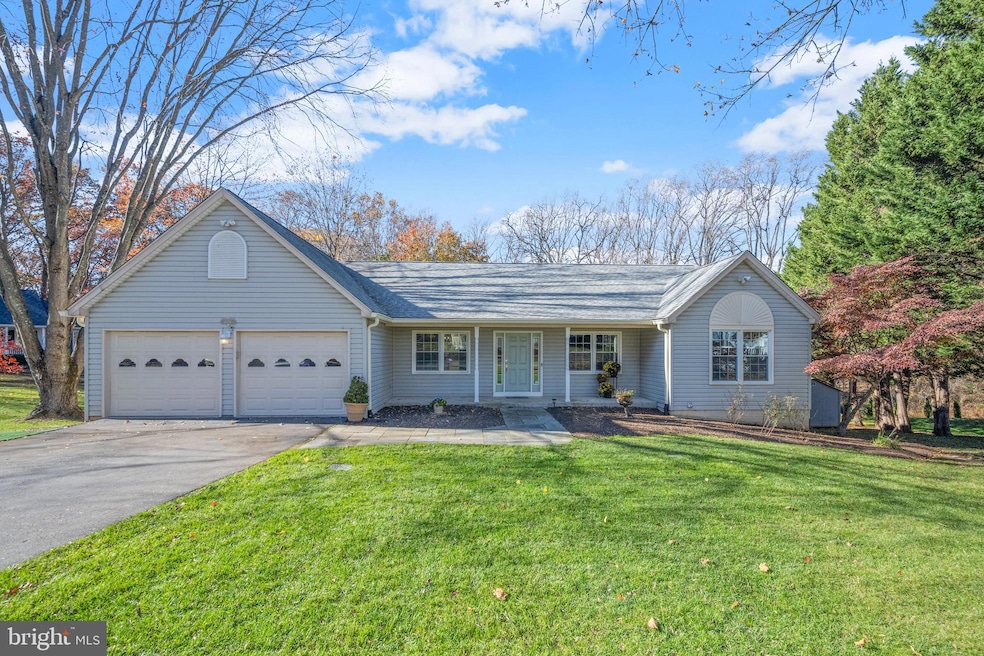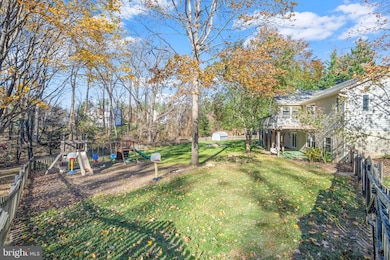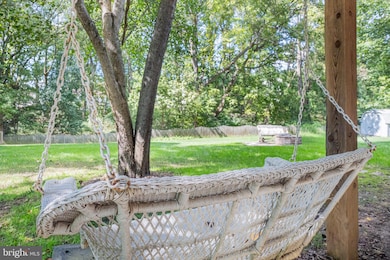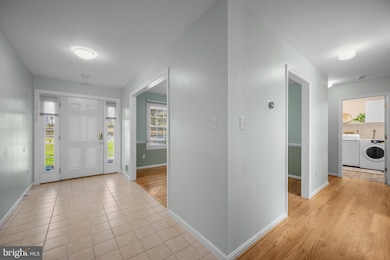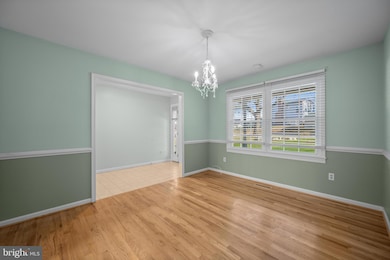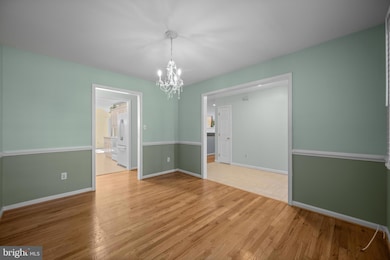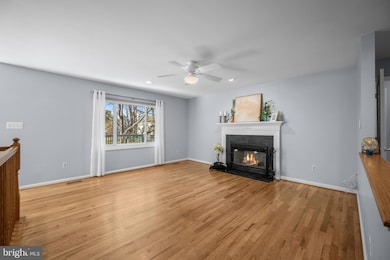10781 Scaggsville Rd Laurel, MD 20723
Estimated payment $5,156/month
Highlights
- Popular Property
- View of Trees or Woods
- Contemporary Architecture
- Hammond Elementary School Rated A
- Deck
- Property is near a park
About This Home
This spacious yet charming ranch-style home near Maple Lawn offers the perfect setting for a growing family, multi-generational living, or anyone looking for their forever home. The main level features beautiful hardwood floors, a bright living room with a cozy fireplace, and a separate dining room just off the foyer. The eat-in kitchen is filled with natural light from both rear and side windows and a sliding glass door that opens to an expansive deck overlooking a private fenced backyard with a fire pit area, playground, and two storage sheds. The primary suite provides comfort and convenience with a remodeled bath featuring a walk-in tub, separate glass shower, custom double vanity with a center tower, linen closet, and a huge walk-in closet. On the opposite side of the house, a separate family wing includes three additional bedrooms and a remodeled full bath with a double vanity, creating a functional layout for families or guests. A half bath and laundry area are conveniently located between the primary suite and the oversized two-car garage. The fully finished lower level offers flexible space for recreation, entertaining, or extended family living. A spacious family room with a full bath opens to a covered patio area, while a private suite with a separate entrance foyer includes a bedroom, full bath, walk-in closet, living area, and kitchenette with a full-size refrigerator and pantry, ideal for in-laws, guests, or an au pair. This lovely home backs to a peaceful county conservation easement and stream providing wooded views in a private setting. Some additional highlights include an oversized two-car garage with extra storage, parking for up to six cars, a newer roof, and HVAC system. With no homeowner's association, this home offers the flexibility and freedom to make it your own. Conveniently located midway between Baltimore and Washington, just off Route 29 and minutes from the shopping, dining, community and businesses of Maple Lawn. This welcoming home combines comfort, space, and privacy in a sought-after Howard County location. It’s a wonderful place to settle in forever!
Listing Agent
(410) 404-3077 bethany@lnf.com Long & Foster Real Estate, Inc. License #100205 Listed on: 11/15/2025

Open House Schedule
-
Sunday, November 16, 20251:00 to 3:00 pm11/16/2025 1:00:00 PM +00:0011/16/2025 3:00:00 PM +00:00Add to Calendar
Home Details
Home Type
- Single Family
Est. Annual Taxes
- $8,116
Year Built
- Built in 1994
Lot Details
- 0.63 Acre Lot
- Split Rail Fence
- Property is Fully Fenced
- Private Lot
- Level Lot
- Back, Front, and Side Yard
- Property is in very good condition
- Property is zoned R20
Parking
- 2 Car Attached Garage
- 4 Driveway Spaces
- Front Facing Garage
- Garage Door Opener
Home Design
- Contemporary Architecture
- Rambler Architecture
- Block Foundation
- Frame Construction
- Architectural Shingle Roof
- Vinyl Siding
Interior Spaces
- Property has 2 Levels
- Traditional Floor Plan
- Built-In Features
- Chair Railings
- Ceiling Fan
- Recessed Lighting
- Wood Burning Fireplace
- Fireplace Mantel
- Double Pane Windows
- Double Hung Windows
- Bay Window
- French Doors
- Sliding Doors
- Entrance Foyer
- Family Room
- Living Room
- Breakfast Room
- Dining Room
- Storage Room
- Views of Woods
Kitchen
- Galley Kitchen
- Kitchenette
- Electric Oven or Range
- Built-In Microwave
- Dishwasher
- Disposal
Flooring
- Wood
- Carpet
- Luxury Vinyl Plank Tile
Bedrooms and Bathrooms
- En-Suite Bathroom
- Walk-In Closet
- In-Law or Guest Suite
- Hydromassage or Jetted Bathtub
Laundry
- Laundry Room
- Laundry on main level
- Dryer
- Washer
Finished Basement
- Heated Basement
- Walk-Out Basement
- Basement Fills Entire Space Under The House
- Connecting Stairway
- Interior and Exterior Basement Entry
- Space For Rooms
- Basement with some natural light
Accessible Home Design
- More Than Two Accessible Exits
- Level Entry For Accessibility
Outdoor Features
- Deck
- Shed
- Play Equipment
- Rain Gutters
- Porch
Location
- Property is near a park
Schools
- Hammond Elementary And Middle School
- Reservoir High School
Utilities
- Forced Air Heating and Cooling System
- Electric Water Heater
Community Details
- No Home Owners Association
Listing and Financial Details
- Tax Lot 2
- Assessor Parcel Number 1406542271
Map
Home Values in the Area
Average Home Value in this Area
Tax History
| Year | Tax Paid | Tax Assessment Tax Assessment Total Assessment is a certain percentage of the fair market value that is determined by local assessors to be the total taxable value of land and additions on the property. | Land | Improvement |
|---|---|---|---|---|
| 2025 | $7,889 | $520,100 | $253,300 | $266,800 |
| 2024 | $7,889 | $506,200 | $0 | $0 |
| 2023 | $7,529 | $492,300 | $0 | $0 |
| 2022 | $7,256 | $478,400 | $243,300 | $235,100 |
| 2021 | $6,635 | $459,967 | $0 | $0 |
| 2020 | $6,635 | $441,533 | $0 | $0 |
| 2019 | $6,343 | $423,100 | $186,200 | $236,900 |
| 2018 | $5,741 | $400,400 | $0 | $0 |
| 2017 | $5,457 | $423,100 | $0 | $0 |
| 2016 | -- | $355,000 | $0 | $0 |
| 2015 | -- | $349,733 | $0 | $0 |
| 2014 | -- | $344,467 | $0 | $0 |
Property History
| Date | Event | Price | List to Sale | Price per Sq Ft |
|---|---|---|---|---|
| 11/15/2025 11/15/25 | For Sale | $850,000 | -- | $213 / Sq Ft |
Purchase History
| Date | Type | Sale Price | Title Company |
|---|---|---|---|
| Deed | -- | None Listed On Document | |
| Deed | -- | None Listed On Document | |
| Deed | $544,900 | -- | |
| Deed | $268,000 | -- |
Mortgage History
| Date | Status | Loan Amount | Loan Type |
|---|---|---|---|
| Previous Owner | $544,900 | Purchase Money Mortgage | |
| Previous Owner | $168,000 | No Value Available |
Source: Bright MLS
MLS Number: MDHW2061352
APN: 06-542271
- 8648 Hines Cir
- 10948 Scaggsville Rd
- 10687 Glen Hannah Dr
- 10665 Glen Hannah Dr
- 10571 Scaggsville Rd
- 10624 Whiterock Ct
- 8445 Early Bud Way
- 8200 Splashing Brook Ct
- 10633 Delfield Ct
- 10681 Old Bond Mill Rd
- 8208 Sandy Stream Rd
- 8607 Woods End Dr
- 10417 Leslie Dr
- 7937 Hammond Pkwy
- 10725 E Crestview Ln
- 10774 W Crestview Ln
- 8976 Tawes St
- 7688 Blackbriar Way
- 8953 Tawes St
- 7302 Isabella Rd
- 8334 Mary Lee Ln
- 8708 Hidden Pool Ct
- 8607 Woods End Dr
- 8390 Ice Crystal Dr Unit B
- 10945 Price Manor Way
- 8040 Leishear Rd
- 7840 Blackbriar Way
- 7868 Blackbriar Way
- 7868 Blackbriar Way
- 7528 Zoe Ln
- 11339 Market St
- 11309 Knights Landing Ct
- 9850 Solar Course
- 9918 Veiled Dawn
- 9848 Shaded Day
- 8916 Pembrook Woods
- 9602 Silken Leaf Ct
- 8450 Upper Sky Way
- 7307 Brooklyn Bridge Rd
- 9887 Deer Run
