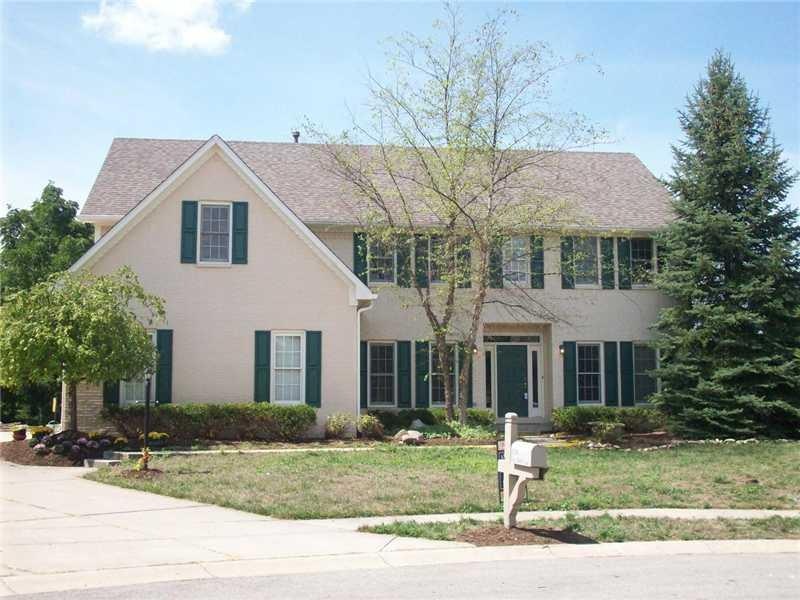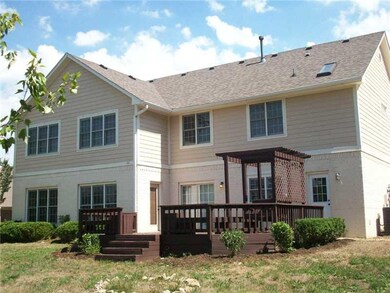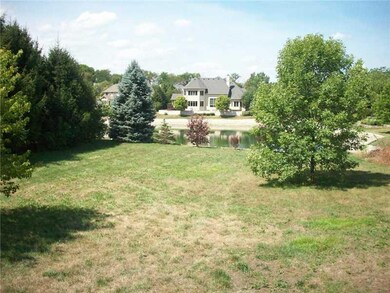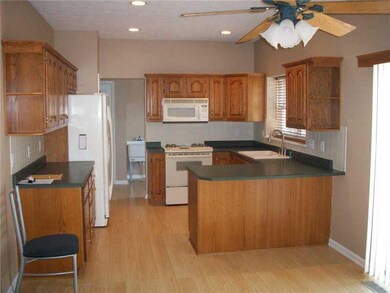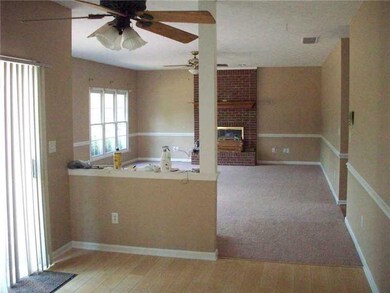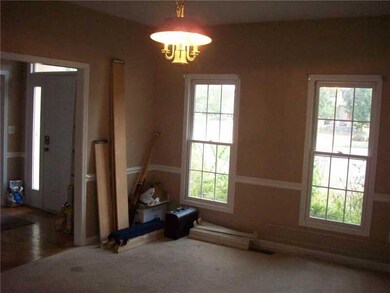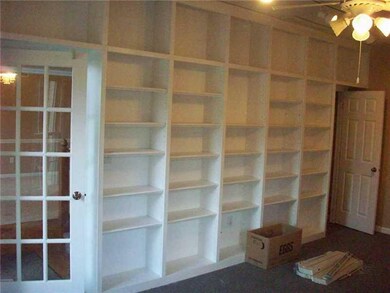
10784 Pine Needle Ct Fishers, IN 46037
Hawthorn Hills NeighborhoodAbout This Home
As of April 2016Fabulous 5BR home in one of Fishers most desirable golf course neighborhoods. Home is situated on a cul-de-sac with over a half acre yard, mature trees & a beautiful park-like setting overlooking the pond. First floor office/den has built-in bookcases. 9' ceilings throughout first floor, 5 bedrooms up plus a large bonus room. Master bdr. has vaulted ceilings & a sitting area. Freshly painted plus updated fixtures, siding & roof new in '08. Yard has invisible fence. Move-in ready!
Last Agent to Sell the Property
American Classic Realty License #RB14009909 Listed on: 07/24/2012
Last Buyer's Agent
Donna Collier
eXp Realty, LLC

Home Details
Home Type
- Single Family
Est. Annual Taxes
- $3,226
Year Built
- 1996
HOA Fees
- $33 per month
Utilities
- Heating System Uses Gas
- Gas Water Heater
Ownership History
Purchase Details
Home Financials for this Owner
Home Financials are based on the most recent Mortgage that was taken out on this home.Purchase Details
Home Financials for this Owner
Home Financials are based on the most recent Mortgage that was taken out on this home.Purchase Details
Home Financials for this Owner
Home Financials are based on the most recent Mortgage that was taken out on this home.Similar Homes in Fishers, IN
Home Values in the Area
Average Home Value in this Area
Purchase History
| Date | Type | Sale Price | Title Company |
|---|---|---|---|
| Warranty Deed | -- | None Available | |
| Warranty Deed | -- | None Available | |
| Warranty Deed | -- | Chicago Title Insurance Co |
Mortgage History
| Date | Status | Loan Amount | Loan Type |
|---|---|---|---|
| Open | $204,000 | New Conventional | |
| Closed | $225,000 | New Conventional | |
| Previous Owner | $293,550 | New Conventional | |
| Previous Owner | $207,900 | New Conventional | |
| Previous Owner | $232,000 | Purchase Money Mortgage | |
| Previous Owner | $107,873 | Unknown | |
| Previous Owner | $100,000 | Credit Line Revolving |
Property History
| Date | Event | Price | Change | Sq Ft Price |
|---|---|---|---|---|
| 04/29/2016 04/29/16 | Sold | $379,500 | 0.0% | $106 / Sq Ft |
| 03/23/2016 03/23/16 | Off Market | $379,500 | -- | -- |
| 03/16/2016 03/16/16 | For Sale | $385,000 | +24.6% | $107 / Sq Ft |
| 09/21/2012 09/21/12 | Sold | $309,000 | 0.0% | $86 / Sq Ft |
| 08/08/2012 08/08/12 | Pending | -- | -- | -- |
| 07/24/2012 07/24/12 | For Sale | $309,000 | -- | $86 / Sq Ft |
Tax History Compared to Growth
Tax History
| Year | Tax Paid | Tax Assessment Tax Assessment Total Assessment is a certain percentage of the fair market value that is determined by local assessors to be the total taxable value of land and additions on the property. | Land | Improvement |
|---|---|---|---|---|
| 2024 | $5,223 | $466,600 | $83,200 | $383,400 |
| 2023 | $5,223 | $451,800 | $83,200 | $368,600 |
| 2022 | $5,066 | $422,000 | $83,200 | $338,800 |
| 2021 | $4,831 | $401,900 | $83,200 | $318,700 |
| 2020 | $4,074 | $336,300 | $83,200 | $253,100 |
| 2019 | $4,191 | $345,800 | $84,700 | $261,100 |
| 2018 | $4,038 | $332,500 | $84,700 | $247,800 |
| 2017 | $3,946 | $330,400 | $84,700 | $245,700 |
| 2016 | $3,681 | $308,800 | $84,700 | $224,100 |
| 2014 | $3,537 | $325,900 | $84,700 | $241,200 |
| 2013 | $3,537 | $328,800 | $84,700 | $244,100 |
Agents Affiliated with this Home
-
D
Seller's Agent in 2016
Donna Collier
eXp Realty, LLC
-
A
Buyer's Agent in 2016
Angela Duggan
F.C. Tucker Company
-

Seller's Agent in 2012
Marc Theising
American Classic Realty
(317) 590-7667
4 Total Sales
Map
Source: MIBOR Broker Listing Cooperative®
MLS Number: 21188529
APN: 29-15-05-007-017.000-020
- 10886 Hamilton Pass
- 10707 Burning Ridge Ln
- 10759 Sawgrass Dr
- 10602 Fall Rd
- 10792 Sawgrass Dr
- 10390 Tremont Dr
- 9987 Rainbow Falls Ln
- 10030 Rainbow Falls Ln
- 10844 Fairwoods Dr
- 11132 Harriston Dr
- 10865 Fairwoods Dr
- 10949 Haig Point Dr
- 10965 Fairway Ridge Ln
- 9703 Fortune Dr
- 10860 Pine Bluff Dr
- 10559 Greenway Dr
- 9776 Overcrest Dr
- 10571 E 116th St
- 9744 Overcrest Dr
- 10518 Greenway Dr
