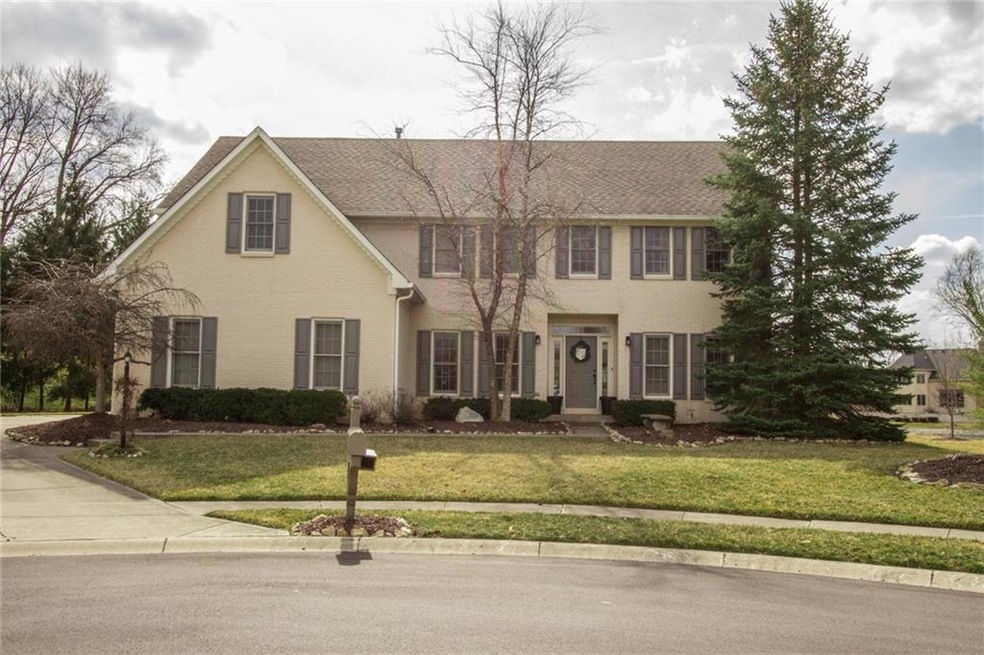
10784 Pine Needle Ct Fishers, IN 46037
Hawthorn Hills NeighborhoodHighlights
- Home fronts a pond
- 0.61 Acre Lot
- Traditional Architecture
- Lantern Road Elementary School Rated A
- Mature Trees
- Cathedral Ceiling
About This Home
As of April 2016Immaculate 5 BR, 3 full BA custom home in Quaker Ridge nestled on a large, private, wooded lot & pond. Situated on a cul-de-sac, 3600 sq ft with .61 acres, large bonus room over 3-car gar & office complete w/ wall-to-wall built-ins. Master suite has sitting room, his & hers closets & view of pond. New, updated look including NEW flooring, light fixtures, ss appls & interior paint. Enjoy the large (24X24) deck with swing & oversized backyard with fire pit. Several storage closets. Mature trees.
Last Agent to Sell the Property
Donna Collier
eXp Realty, LLC Listed on: 03/16/2016

Last Buyer's Agent
Angela Duggan
F.C. Tucker Company

Home Details
Home Type
- Single Family
Est. Annual Taxes
- $3,226
Year Built
- Built in 1996
Lot Details
- 0.61 Acre Lot
- Home fronts a pond
- Cul-De-Sac
- Mature Trees
HOA Fees
- $35 Monthly HOA Fees
Parking
- 3 Car Attached Garage
- Side or Rear Entrance to Parking
Home Design
- Traditional Architecture
- Brick Exterior Construction
- Cement Siding
Interior Spaces
- 2-Story Property
- Built-in Bookshelves
- Cathedral Ceiling
- Paddle Fans
- Skylights
- Gas Log Fireplace
- Fireplace Features Masonry
- Entrance Foyer
- Family Room with Fireplace
- Laundry on main level
Kitchen
- Electric Oven
- Built-In Microwave
- Dishwasher
- Disposal
Flooring
- Carpet
- Laminate
Bedrooms and Bathrooms
- 5 Bedrooms
Basement
- Sump Pump
- Crawl Space
Outdoor Features
- Covered patio or porch
Utilities
- Forced Air Heating System
- Heating System Uses Gas
- Gas Water Heater
Community Details
- Association fees include insurance, management, snow removal, trash
- Association Phone (317) 570-4358
- Quaker Ridge Subdivision
- Property managed by Kirkpatrick
- The community has rules related to covenants, conditions, and restrictions
Listing and Financial Details
- Legal Lot and Block 49 / 5
- Assessor Parcel Number 291505007017000020
Ownership History
Purchase Details
Home Financials for this Owner
Home Financials are based on the most recent Mortgage that was taken out on this home.Purchase Details
Home Financials for this Owner
Home Financials are based on the most recent Mortgage that was taken out on this home.Purchase Details
Home Financials for this Owner
Home Financials are based on the most recent Mortgage that was taken out on this home.Similar Homes in the area
Home Values in the Area
Average Home Value in this Area
Purchase History
| Date | Type | Sale Price | Title Company |
|---|---|---|---|
| Warranty Deed | -- | None Available | |
| Warranty Deed | -- | None Available | |
| Warranty Deed | -- | Chicago Title Insurance Co |
Mortgage History
| Date | Status | Loan Amount | Loan Type |
|---|---|---|---|
| Open | $204,000 | New Conventional | |
| Closed | $225,000 | New Conventional | |
| Previous Owner | $293,550 | New Conventional | |
| Previous Owner | $207,900 | New Conventional | |
| Previous Owner | $232,000 | Purchase Money Mortgage | |
| Previous Owner | $107,873 | Unknown | |
| Previous Owner | $100,000 | Credit Line Revolving |
Property History
| Date | Event | Price | Change | Sq Ft Price |
|---|---|---|---|---|
| 04/29/2016 04/29/16 | Sold | $379,500 | 0.0% | $106 / Sq Ft |
| 03/23/2016 03/23/16 | Off Market | $379,500 | -- | -- |
| 03/16/2016 03/16/16 | For Sale | $385,000 | +24.6% | $107 / Sq Ft |
| 09/21/2012 09/21/12 | Sold | $309,000 | 0.0% | $86 / Sq Ft |
| 08/08/2012 08/08/12 | Pending | -- | -- | -- |
| 07/24/2012 07/24/12 | For Sale | $309,000 | -- | $86 / Sq Ft |
Tax History Compared to Growth
Tax History
| Year | Tax Paid | Tax Assessment Tax Assessment Total Assessment is a certain percentage of the fair market value that is determined by local assessors to be the total taxable value of land and additions on the property. | Land | Improvement |
|---|---|---|---|---|
| 2024 | $5,223 | $466,600 | $83,200 | $383,400 |
| 2023 | $5,223 | $451,800 | $83,200 | $368,600 |
| 2022 | $5,066 | $422,000 | $83,200 | $338,800 |
| 2021 | $4,831 | $401,900 | $83,200 | $318,700 |
| 2020 | $4,074 | $336,300 | $83,200 | $253,100 |
| 2019 | $4,191 | $345,800 | $84,700 | $261,100 |
| 2018 | $4,038 | $332,500 | $84,700 | $247,800 |
| 2017 | $3,946 | $330,400 | $84,700 | $245,700 |
| 2016 | $3,681 | $308,800 | $84,700 | $224,100 |
| 2014 | $3,537 | $325,900 | $84,700 | $241,200 |
| 2013 | $3,537 | $328,800 | $84,700 | $244,100 |
Agents Affiliated with this Home
-
D
Seller's Agent in 2016
Donna Collier
eXp Realty, LLC
-
A
Buyer's Agent in 2016
Angela Duggan
F.C. Tucker Company
-
Marc Theising

Seller's Agent in 2012
Marc Theising
American Classic Realty
(317) 590-7667
4 Total Sales
Map
Source: MIBOR Broker Listing Cooperative®
MLS Number: 21403926
APN: 29-15-05-007-017.000-020
- 10886 Hamilton Pass
- 10808 Greenbriar Dr
- 10707 Burning Ridge Ln
- 10759 Sawgrass Dr
- 10602 Fall Rd
- 10075 Niagara Dr
- 10792 Sawgrass Dr
- 10390 Tremont Dr
- 9987 Rainbow Falls Ln
- 10844 Fairwoods Dr
- 9831 Deering St
- 10865 Fairwoods Dr
- 10949 Haig Point Dr
- 9973 Woods Edge Dr
- 10965 Fairway Ridge Ln
- 11458 Falling Water Way
- 9703 Fortune Dr
- 10860 Pine Bluff Dr
- 10559 Greenway Dr
- 9776 Overcrest Dr
