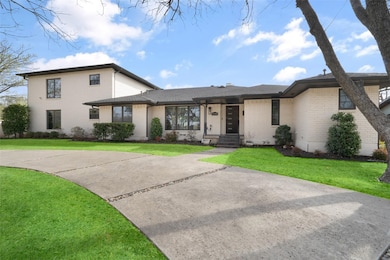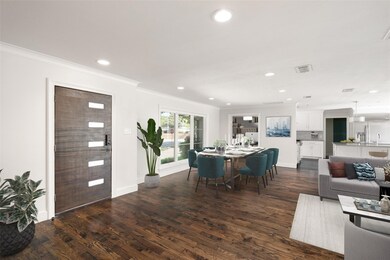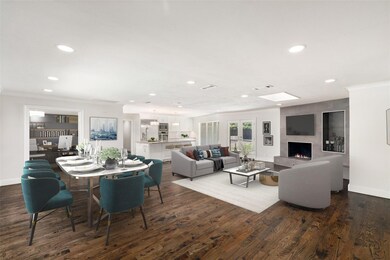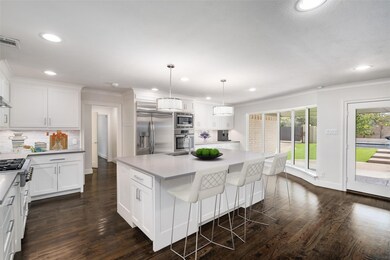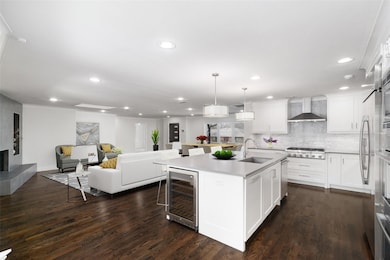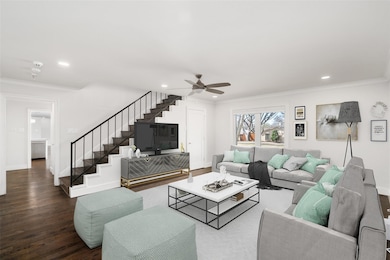10788 Bushire Dr Dallas, TX 75229
Preston Hollow NeighborhoodHighlights
- Heated In Ground Pool
- Electric Gate
- Open Floorplan
- Harry C. Withers Elementary School Rated A-
- Built-In Refrigerator
- Fireplace in Bedroom
About This Home
Exquisite home for lease in the private school corridor! This home has it all! Offering 5 large bedrooms, each with an updated ensuite bathroom. There are 4 living areas allowing for numerous entertaining options or private retreats. The spacious primary bedroom offers a spa like bathroom that includes a soaking tub, heated towel rack, and an oversized shower. Upstairs you will find 2 huge living areas and a kitchenette. Perfect for game day festivities! The oversized backyard offers space for all with a heated pool, 3 car garage, and a play set. This home is a must see!
Listing Agent
Ebby Halliday, REALTORS Brokerage Phone: 972-387-0300 License #0609882 Listed on: 06/09/2025

Home Details
Home Type
- Single Family
Est. Annual Taxes
- $31,508
Year Built
- Built in 1965
Lot Details
- 0.36 Acre Lot
- Private Entrance
- Gated Home
- Aluminum or Metal Fence
- Electric Fence
- Landscaped
- Corner Lot
- Sprinkler System
- Many Trees
- Private Yard
- Back Yard
Parking
- 3 Car Direct Access Garage
- Enclosed Parking
- Inside Entrance
- Alley Access
- Lighted Parking
- Rear-Facing Garage
- Garage Door Opener
- Driveway
- Electric Gate
Home Design
- Traditional Architecture
- Brick Exterior Construction
- Pillar, Post or Pier Foundation
- Composition Roof
Interior Spaces
- 4,725 Sq Ft Home
- 2-Story Property
- Open Floorplan
- Wet Bar
- Built-In Features
- Woodwork
- Ceiling Fan
- Chandelier
- Fireplace With Gas Starter
- Living Room with Fireplace
- 2 Fireplaces
Kitchen
- Eat-In Kitchen
- Gas Oven or Range
- Built-In Gas Range
- Warming Drawer
- <<microwave>>
- Built-In Refrigerator
- Dishwasher
- Kitchen Island
- Disposal
Flooring
- Wood
- Carpet
- Ceramic Tile
- Vinyl Plank
Bedrooms and Bathrooms
- 5 Bedrooms
- Fireplace in Bedroom
- Cedar Closet
- Walk-In Closet
Laundry
- Dryer
- Washer
Home Security
- Home Security System
- Security Lights
- Fire and Smoke Detector
Outdoor Features
- Heated In Ground Pool
- Balcony
- Covered patio or porch
- Exterior Lighting
- Outdoor Storage
- Playground
- Rain Gutters
Schools
- Withers Elementary School
- White High School
Utilities
- Forced Air Zoned Heating and Cooling System
- Heating System Uses Natural Gas
- Vented Exhaust Fan
- Gas Water Heater
- High Speed Internet
Listing and Financial Details
- Residential Lease
- Property Available on 6/9/25
- Tenant pays for all utilities, cable TV, exterior maintenance, insurance, repairs, security
- 12 Month Lease Term
- Legal Lot and Block 37 / 15535
- Assessor Parcel Number 00000416656000000
Community Details
Overview
- Les Jardins Add Subdivision
Pet Policy
- Limit on the number of pets
- Pet Size Limit
- Pet Deposit $1,000
- Breed Restrictions
Map
Source: North Texas Real Estate Information Systems (NTREIS)
MLS Number: 20964085
APN: 00000416656000000
- 4322 Glenaire Dr
- 4336 Irvin Simmons Dr
- 10739 Saint Lazare Dr
- 10750 Welch Rd
- 4220 Beaver Brook Place
- 10510 Les Jardins Dr
- 4630 Melissa Ln
- 4210 Creekdale Dr
- 4232 Meadowdale Ln
- 10832 Cinderella Ln
- 4424 Crooked Ln
- 4262 Royal Ridge Dr
- 4426 Bonham St
- 4307 Bonham St Unit 1
- 4307 Bonham St
- 4435 Merrell Rd
- 4415 Merrell Rd
- 4311 Merrell Rd
- 4203 Bonham St
- 4410 Merrell Rd
- 4730 Royal Ln
- 4202 Bonham St
- 4082 Royal Ln
- 4419 Sexton Ln
- 10715 Royal Springs Dr
- 11510 Midway Rd
- 5228 Tanbark Rd
- 4522 Walnut Hill Ln
- 4208 Allencrest Ln
- 4054 Walnut Hill Ln
- 10409 Remington Ln
- 10544 Cox Ln
- 4195 Valley Ridge Rd
- 4432 Willow Ln
- 11881 Inwood Rd
- 10923 Marsh Ln
- 4039 Myerwood Ln
- 12001 Inwood Rd
- 4016 Willow Ridge Dr
- 12001 Inwood Rd Unit 2303

