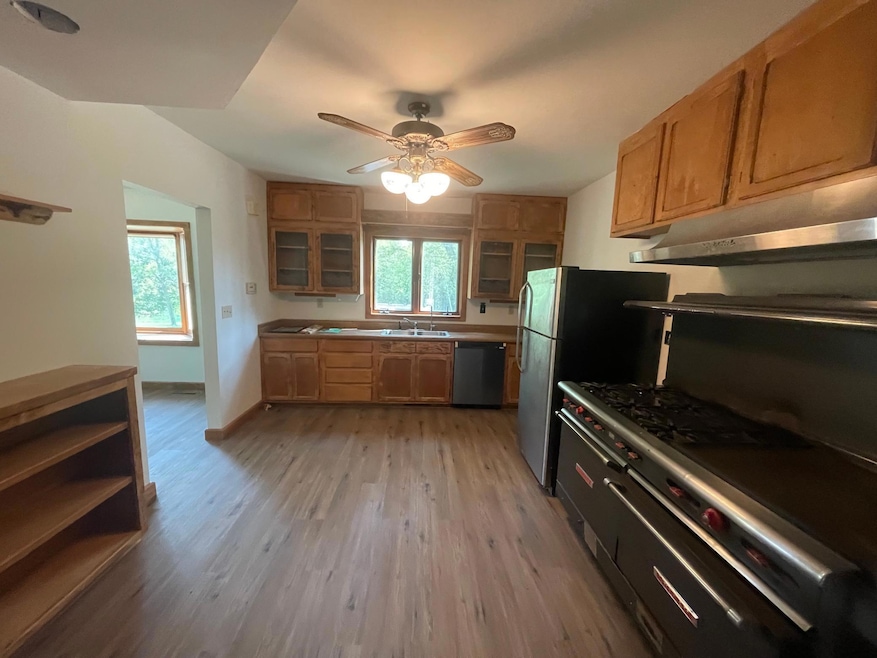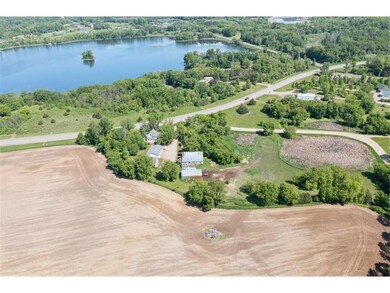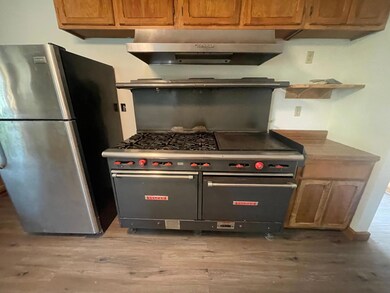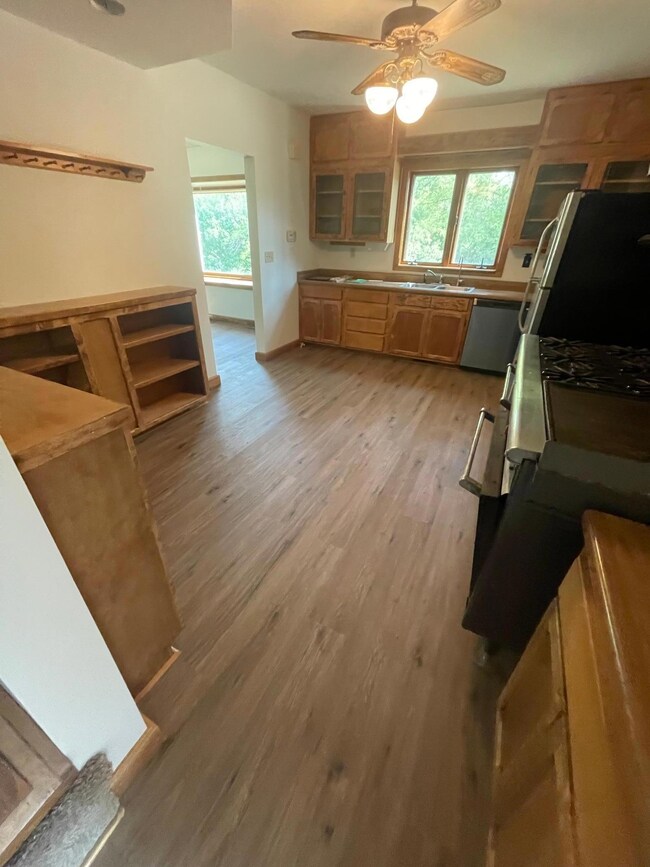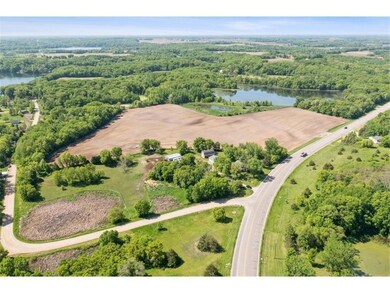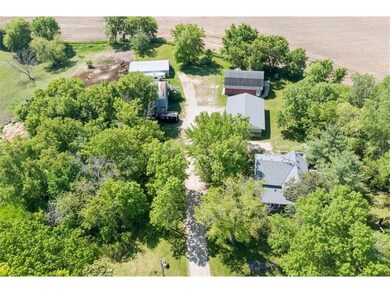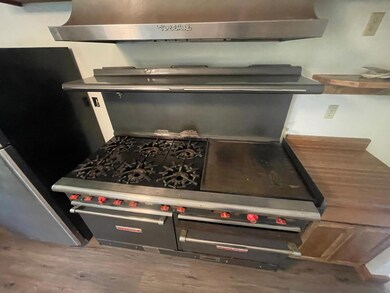
1079 County Road 39 NW Monticello, MN 55362
Highlights
- Multiple Garages
- No HOA
- Zoned For Horses
- Pinewood Elementary School Rated A-
- Stainless Steel Appliances
- Parking Storage or Cabinetry
About This Home
As of November 2024Extraordinary opportunity to make this 13.3 Acre Hobby Farm YOUR OWN! Set amidst a partially wooded backdrop of rolling topography gleaming with character this property offers infinite appeal and potential. Ideal for the small business owner or hobby farm enthusiast it comes with many outbuildings including; 3 stall detached garage (40ft x 28ft) with built-in storage just footsteps from the home, another 4 stall (only 1 grg door) heated shop/2nd garage (33ft x 28ft) with finished home-office/gym/flex space above it, horse barn-stable (40ft x 24ft) with 3 box stalls/tack room/hay area, former dairy barn (44ft x 28ft) with sturdy hayloft used for parties/gatherings above, quaint gazebo, chicken coop & pump house. So many buildings offering infinite personal and/or business uses including storage, animal shelter, covered vehicle/equipment storage & MORE! Tons of value in the out-buildings! Newer roof less than 8 years old. The darling 1.5 story home has just had multiple updates/improvements completed in August including; new exterior paint, new interior paint, stained/painted deck, new deck spindles, stained gazebo, stained accents on detached 3 stall garage, new carpet throughout, new luxury vinyl plank flooring throughout. Plenty of room in the walkout LL for a 4th or 5th bedroom + 3rd bathroom. Commerical grade multi-grill range/oven in the kitchen makes for an awesome culinary experience every day. 3 bedrooms upstairs. 3 season porch. Covered Front Porch. Sprawling back deck. Brand new water filtration system. 3 acres of pastured areas for the animals. 8+ additional acres of pasture/tillable ground. Long panoramic views overlooking a small pond to the SW. Highly Sought Monticello School District. Less than 5 minutes to Bertram Chain of Lakes Regional Park-Athletic Park-Singletrack Trail-Fishing Pier-Beach-Campground & more PLUS everything booming Monticello has to offer in less than 10 minutes. Rural-living at its finest YET countless Doordash-Delivery options from Monticello's thriving economy offering; FLEET FARM, HOME DEPOT, SUPER WALMART, SUPER TARGET, EMAGINE THEATRES (3D, Luxury Seating, MN Axe Throwing, Party Room, Theatre Bar, etc), Monticello Community Center (Pool/Waterslide, Fitness Center, Gym, Climbing Wall, Indoor Play Area, Indoor Ice Arena, Supervised Play, Leagues, Fitness Classes, etc), Monticello HospitalCulvers, Arby's, Taco John's, Dairy Queen, Buffalo Wild Wings, BlueStone Grill, Applebee's Grill and Bar, Jimmy Johns, McDonald's, Burger King, Perkins, Cub Foods, Caribou, Starbucks & MORE! NOTE1: All offers are to be "subject to the final approval of the subdivision by any/all jurisdictional entities expected in September/October 2024" / NOTE2: The future property taxes are unknown at this time>>please contact Wright County Assessors office to determine future property tax amount which is commonly equivalent to 1% to 1.1% of the property value
Last Agent to Sell the Property
Keller Williams Premier Realty Lake Minnetonka Listed on: 08/28/2024

Home Details
Home Type
- Single Family
Est. Annual Taxes
- $3,008
Year Built
- Built in 1900
Lot Details
- 13.3 Acre Lot
- Lot Dimensions are 1x1x1x1
Parking
- 7 Car Garage
- Multiple Garages
- Parking Storage or Cabinetry
- Garage Door Opener
Interior Spaces
- 1.5-Story Property
- Combination Dining and Living Room
- Partially Finished Basement
- Walk-Out Basement
- Washer and Dryer Hookup
Kitchen
- Range<<rangeHoodToken>>
- Dishwasher
- Stainless Steel Appliances
Bedrooms and Bathrooms
- 3 Bedrooms
- 2 Full Bathrooms
Horse Facilities and Amenities
- Zoned For Horses
Utilities
- Forced Air Heating and Cooling System
- Propane
- Water Filtration System
- Private Water Source
- Well
- Septic System
Community Details
- No Home Owners Association
Listing and Financial Details
- Assessor Parcel Number 216000111401
Ownership History
Purchase Details
Purchase Details
Home Financials for this Owner
Home Financials are based on the most recent Mortgage that was taken out on this home.Purchase Details
Home Financials for this Owner
Home Financials are based on the most recent Mortgage that was taken out on this home.Purchase Details
Purchase Details
Similar Homes in Monticello, MN
Home Values in the Area
Average Home Value in this Area
Purchase History
| Date | Type | Sale Price | Title Company |
|---|---|---|---|
| Deed | $202,000 | -- | |
| Deed | $265,000 | -- | |
| Warranty Deed | $535,000 | Central Land Title | |
| Deed | $696,000 | -- | |
| Affidavit Of Death Of Joint Tenant | -- | None Available | |
| Warranty Deed | $55,000 | -- |
Mortgage History
| Date | Status | Loan Amount | Loan Type |
|---|---|---|---|
| Previous Owner | $508,250 | New Conventional |
Property History
| Date | Event | Price | Change | Sq Ft Price |
|---|---|---|---|---|
| 11/01/2024 11/01/24 | Sold | $535,000 | 0.0% | $269 / Sq Ft |
| 10/22/2024 10/22/24 | Pending | -- | -- | -- |
| 09/06/2024 09/06/24 | For Sale | $535,000 | -23.1% | $269 / Sq Ft |
| 07/26/2024 07/26/24 | Sold | $696,000 | +3.1% | $350 / Sq Ft |
| 06/07/2024 06/07/24 | Pending | -- | -- | -- |
| 05/29/2024 05/29/24 | For Sale | $675,000 | -- | $340 / Sq Ft |
Tax History Compared to Growth
Tax History
| Year | Tax Paid | Tax Assessment Tax Assessment Total Assessment is a certain percentage of the fair market value that is determined by local assessors to be the total taxable value of land and additions on the property. | Land | Improvement |
|---|---|---|---|---|
| 2024 | $3,008 | $649,900 | $392,200 | $257,700 |
| 2023 | $3,030 | $617,900 | $371,200 | $246,700 |
| 2022 | $2,556 | $522,000 | $293,300 | $228,700 |
| 2021 | $2,730 | $441,700 | $243,100 | $198,600 |
| 2020 | $2,474 | $431,600 | $228,500 | $203,100 |
| 2019 | $2,538 | $137,500 | $0 | $0 |
| 2018 | $2,288 | $44,400 | $0 | $0 |
| 2017 | $2,274 | $377,900 | $0 | $0 |
| 2016 | $2,294 | $0 | $0 | $0 |
| 2015 | $2,290 | $0 | $0 | $0 |
| 2014 | -- | $0 | $0 | $0 |
Agents Affiliated with this Home
-
Donavon DesMarais

Seller's Agent in 2024
Donavon DesMarais
Keller Williams Premier Realty Lake Minnetonka
(612) 548-4395
161 Total Sales
-
Sara Weber-Waytashek

Seller's Agent in 2024
Sara Weber-Waytashek
Edina Realty, Inc.
(612) 298-3608
164 Total Sales
-
Ron Pollock

Seller Co-Listing Agent in 2024
Ron Pollock
Edina Realty, Inc.
(612) 719-1732
66 Total Sales
-
Dacota Weinzetl

Buyer's Agent in 2024
Dacota Weinzetl
Realty Group LLC
(763) 568-9514
61 Total Sales
Map
Source: NorthstarMLS
MLS Number: 6593666
APN: 216-000-111401
- X Baker Ave NW
- 979 County Road 39 NW
- 10209 & 10215 Amery Ave NW
- 1356 119th St NW
- 8834 Bishop Ave NW
- XXX 95th St NW
- 8955 Acacia Ave NE
- 12250 Afton Ave NE
- 8259 Barton Ave NW
- 8271 Barton Ave NW
- XXXX Acacia Ave Ne Parcel B
- 11344 Elliot Ave NW
- XXXX 137th St
- 1380 84th St NE
- 7952 Braddock Ave NE
- 2617 Alpine Ct
- 11645 Alpine Dr
- 414 Prairie Rd
- 226 Crocus Ln
- 9811 Endicott Ave NW
