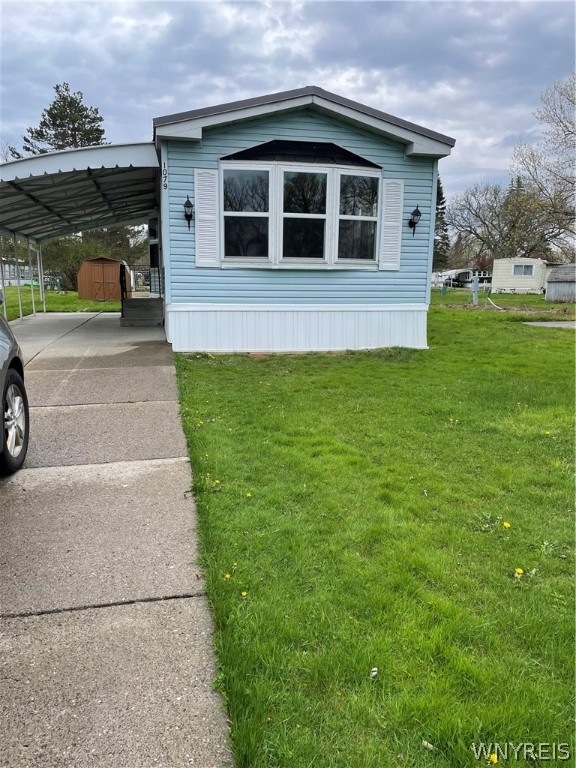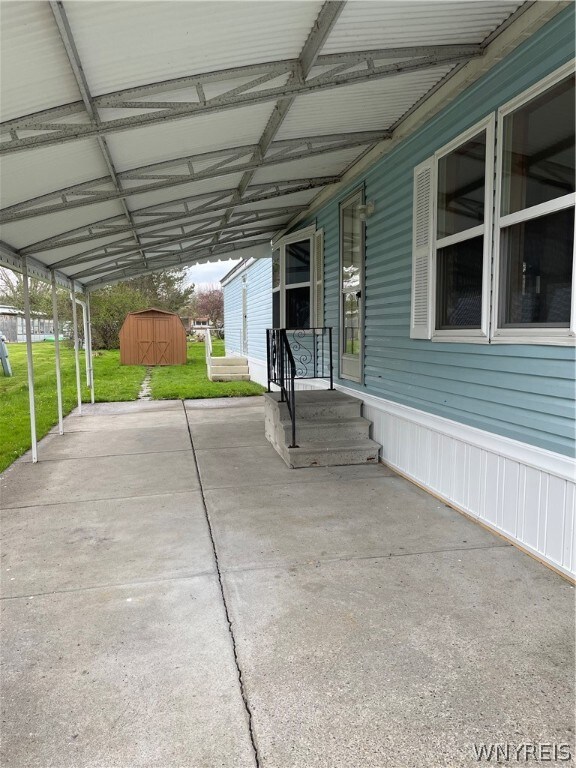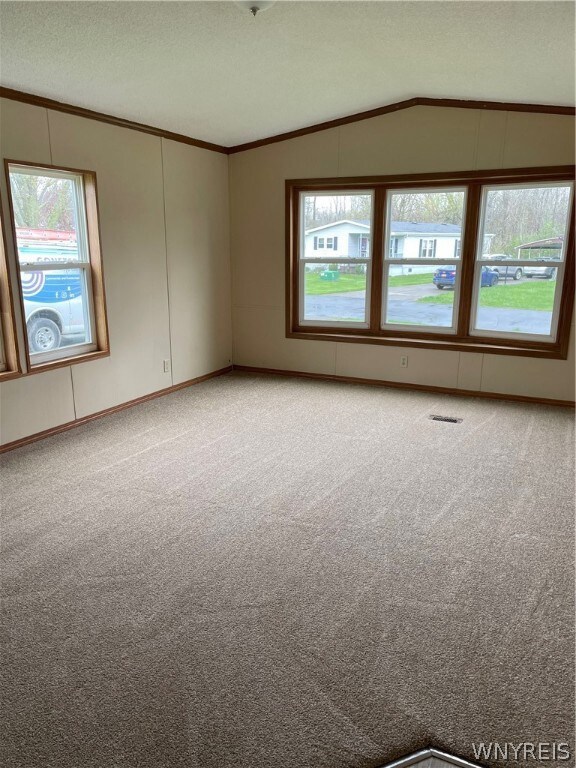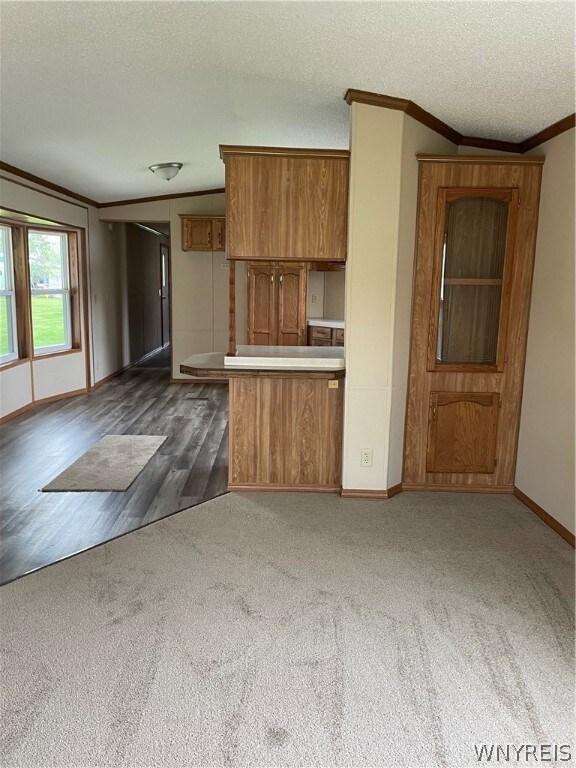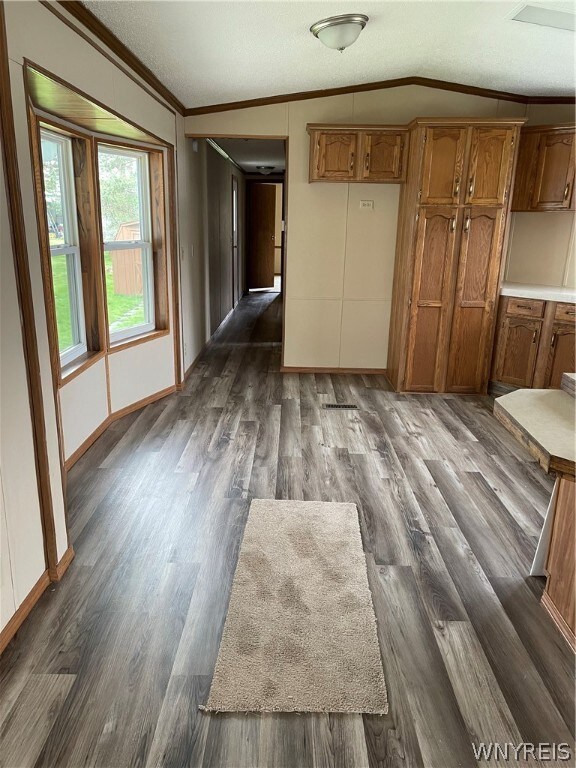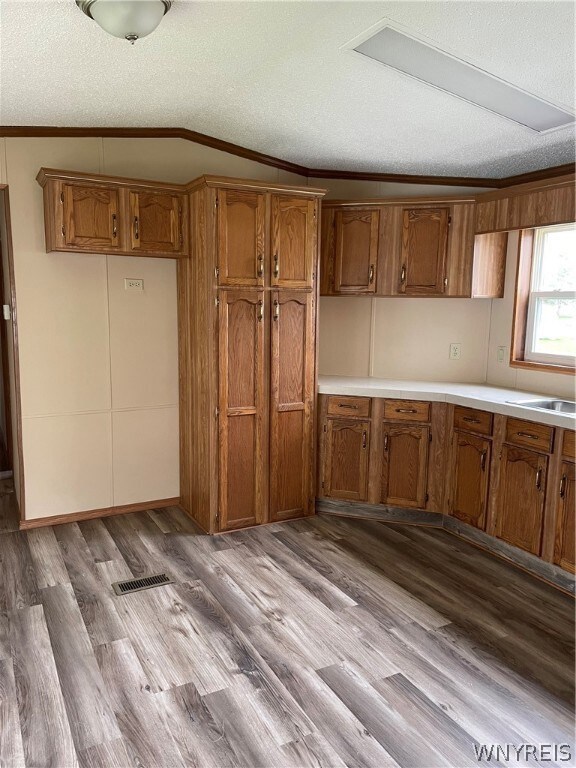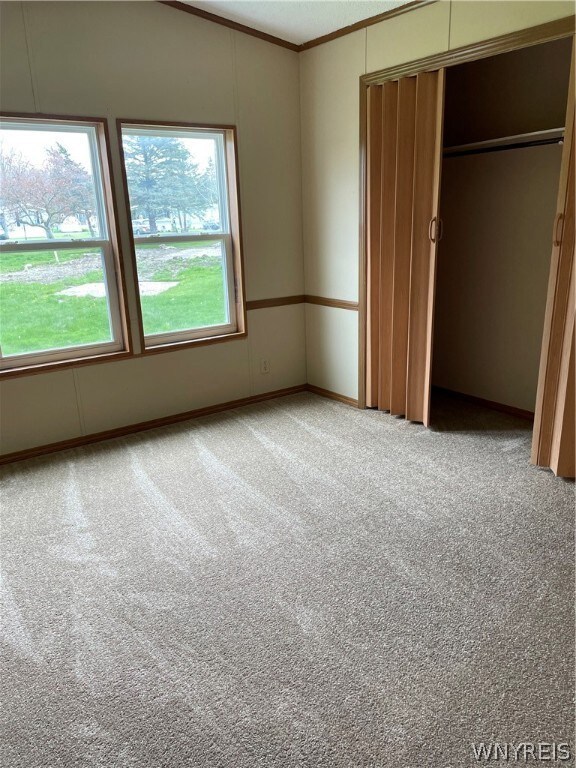
$37,900
- 2 Beds
- 1 Bath
- 980 Sq Ft
- 1079 Northwood Dr
- Derby, NY
Well maintained spacious 2 bedroom manufactured home. 18' living room, bay window, built in curio. Eat in kitchen with bow window in dining area, vinyl plank flooring, solid wood cabinets, pantry cabinet, stainless steel sink, plenty of counterspace, small breakfast bar. Large bath with tub/shower, double sink vanity large linen closet, laundry area for full size washer/dryer. Both bedrooms
L. Scott Pfeil Triton Real Estate
