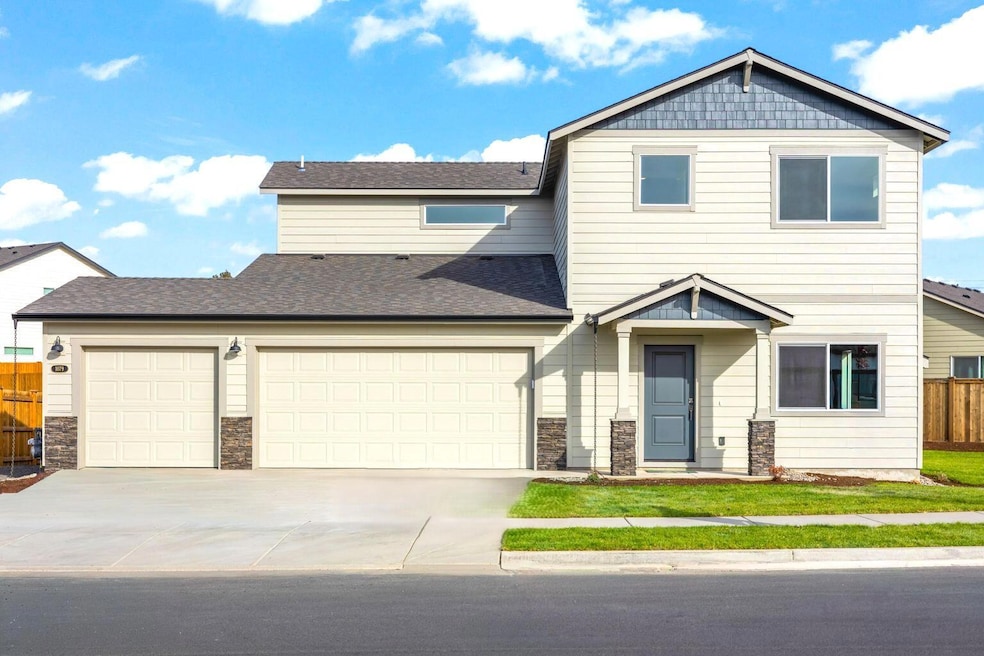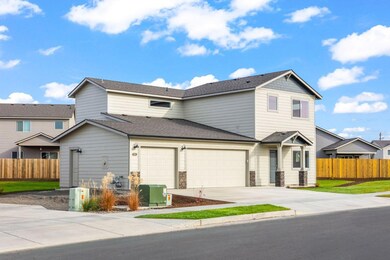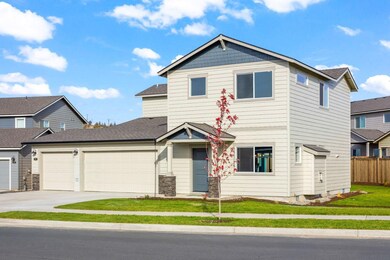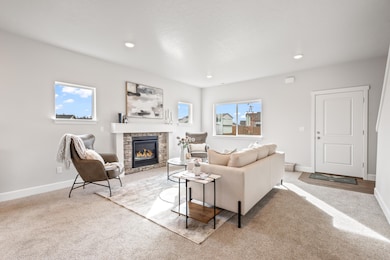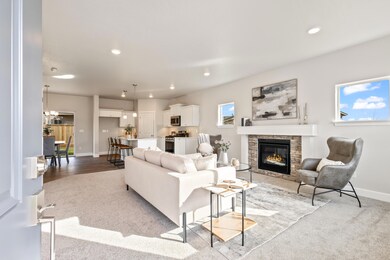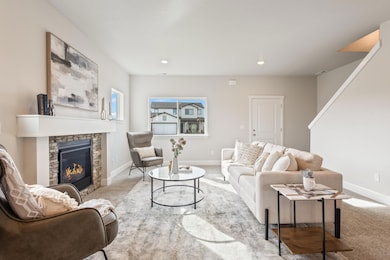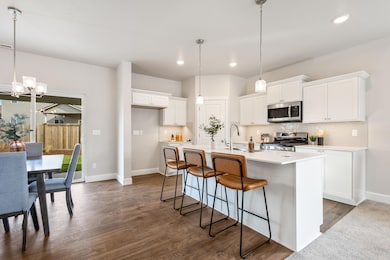1079 NW Walnut Ave Unit 8 Redmond, OR 97756
Estimated payment $3,508/month
Highlights
- New Construction
- Mountain View
- Great Room with Fireplace
- Open Floorplan
- Northwest Architecture
- Covered Patio or Porch
About This Home
Rare Gem in New Construction. This Jefferson plan in much desired Canyon Trails by Award winning Canyon Trails is sure to delight. Enjoy this fantastic 2-story design with 1st floor 9' ceilings, Guest bed/Den & full bath. The Great Room and Dining open concept is perfect for entertaining. Get away to the 2nd story primary suite with Full bath and spacious walk-in closet. Doing laundry isn't so bad when you have mountain views either. You'll love this oversized lot with plenty of possibilities. Don't forget the 3-car garage for all the Central Oregon Toys! Completion Nov 1. Call for your tour today! Ask about the Builder incentive or 4.99 financing option!
Open House Schedule
-
Saturday, November 15, 202511:00 am to 4:00 pm11/15/2025 11:00:00 AM +00:0011/15/2025 4:00:00 PM +00:00Add to Calendar
-
Sunday, November 16, 202511:00 am to 4:00 pm11/16/2025 11:00:00 AM +00:0011/16/2025 4:00:00 PM +00:00Add to Calendar
Home Details
Home Type
- Single Family
Year Built
- Built in 2025 | New Construction
Lot Details
- 9,148 Sq Ft Lot
- Drip System Landscaping
- Front and Back Yard Sprinklers
- Property is zoned R4, R4
HOA Fees
- $60 Monthly HOA Fees
Parking
- 3 Car Attached Garage
- Garage Door Opener
- Driveway
- On-Street Parking
Property Views
- Mountain
- Neighborhood
Home Design
- Home is estimated to be completed on 10/31/25
- Northwest Architecture
- Traditional Architecture
- Stem Wall Foundation
- Composition Roof
- Double Stud Wall
Interior Spaces
- 1,761 Sq Ft Home
- 2-Story Property
- Open Floorplan
- Gas Fireplace
- Low Emissivity Windows
- Vinyl Clad Windows
- Great Room with Fireplace
- Laundry Room
Kitchen
- Oven
- Range
- Microwave
- Dishwasher
- Kitchen Island
Flooring
- Carpet
- Laminate
Bedrooms and Bathrooms
- 4 Bedrooms
- Linen Closet
- Walk-In Closet
- 3 Full Bathrooms
- Double Vanity
Home Security
- Carbon Monoxide Detectors
- Fire and Smoke Detector
Eco-Friendly Details
- Pre-Wired For Photovoltaic Solar
- Sprinklers on Timer
Outdoor Features
- Covered Patio or Porch
Schools
- Tom Mccall Elementary School
- Elton Gregory Middle School
- Redmond High School
Utilities
- Whole House Fan
- Forced Air Heating and Cooling System
- Natural Gas Connected
- Phone Available
- Cable TV Available
Listing and Financial Details
- Legal Lot and Block 05800 / 08
- Assessor Parcel Number 289158
Community Details
Overview
- Built by MonteVista Homes
- Canyon Trails Subdivision
Recreation
- Park
Map
Home Values in the Area
Average Home Value in this Area
Property History
| Date | Event | Price | List to Sale | Price per Sq Ft |
|---|---|---|---|---|
| 10/16/2025 10/16/25 | Price Changed | $549,900 | -5.2% | $312 / Sq Ft |
| 07/22/2025 07/22/25 | For Sale | $579,900 | -- | $329 / Sq Ft |
Source: Oregon Datashare
MLS Number: 220206291
- 1079 NW Walnut Ave
- Charlotte Premier Plan at Canyon Trails
- Jefferson Premier Plan at Canyon Trails
- 3565 NW 9th Ct
- 3395 NW 11th Ct
- 3360 NW 12th St Unit 53
- 3377 NW 12th St Unit 39
- 1144 NW Varnish Ave
- 1144 NW Varnish Ave Unit 32
- 1178 NW Varnish Ave Unit 34
- 1190 NW Varnish Ave Unit 35
- 1221 NW Varnish Ave
- 3350 NW 9th Ln
- 1226 NW Upas Place
- 3520 NW 7th St
- 3482 NW 7th St
- 3427 NW 8th St Unit 11
- 3536 NW 7th St
- 3470 NW 7th St
- 3451 NW 8th St
- 3025 NW 7th St
- 2960 NW Northwest Way
- 748 NE Oak Place
- 748 NE Oak Place
- 787 NW Canal Blvd
- 418 NW 17th St Unit 3
- 532 SW Rimrock Way
- 629 SW 5th St
- 1329 SW Pumice Ave
- 1640 SW 35th St
- 1950 SW Umatilla Ave
- 4455 NE Vaughn Ave Unit The Prancing Peacock
- 4455 NE Vaughn Ave Unit The Prancing Peacock
- 3759 SW Badger Ave
- 3750 SW Badger Ave
- 1485 Murrelet Dr Unit Bonus Room Apartment
- 4633 SW 37th St
- 951 Golden Pheasant Dr Unit ID1330988P
- 11043 Village Loop Unit ID1330989P
- 10576 Village Loop Unit ID1330996P
