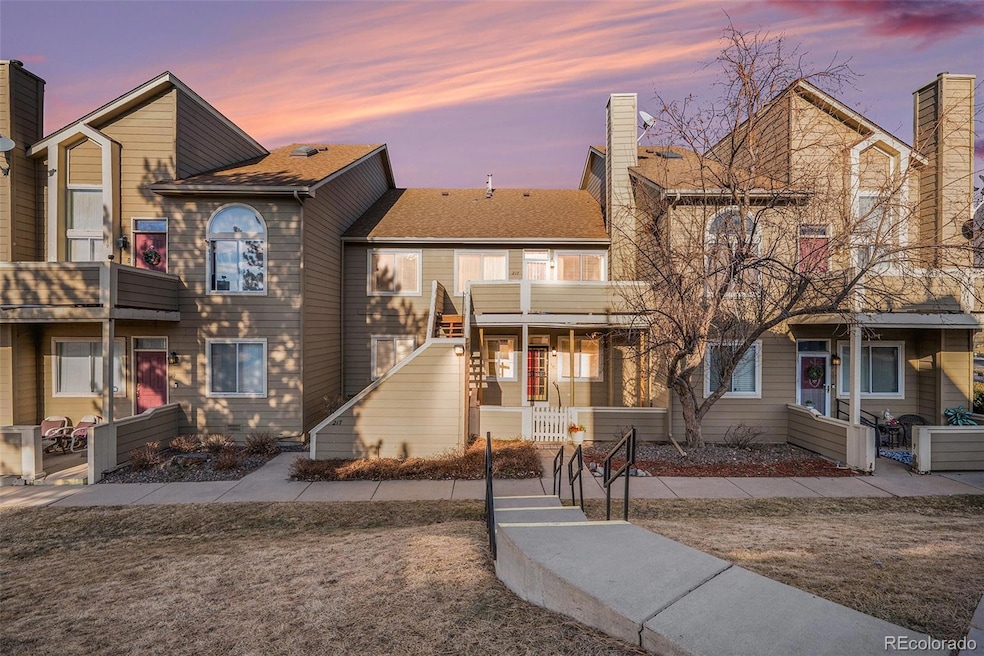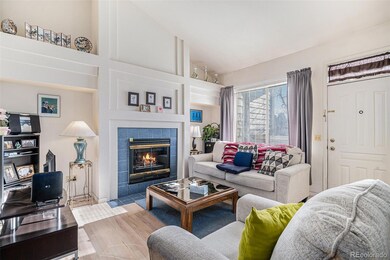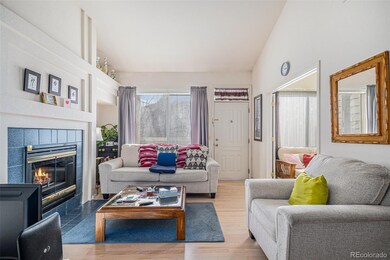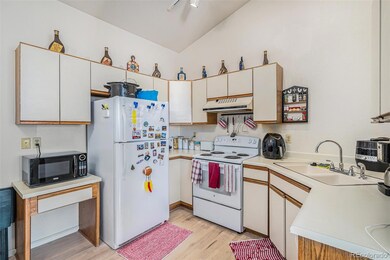1079 S Walden Way Unit 217 Aurora, CO 80017
Tollgate Overlook NeighborhoodEstimated payment $1,976/month
Highlights
- Outdoor Pool
- Contemporary Architecture
- 1 Car Attached Garage
- Deck
- Vaulted Ceiling
- Laundry Room
About This Home
Welcome! ***SELLER IS ALSO OFFERING $5,400 CONCESSION TO BUYER TO PRE-PAY HOA FEES FOR UP TO 1 YEAR, OR TOWARDS A RATE BUY DOWN, OR TOWARDS CLOSING COSTS.*** ~
Rare find - Condo with an ATTACHED GARAGE! and a Reserved Parking Space. Located within WALKING DISTANCE TO BUCKLEY SPACE FORCE BASE. ~
Spacious front porch for nice summer days. Open floor plan and vaulted ceilings. The living room has a cozy fireplace for cold winter nights. This two bedroom, two full bathroom condo includes all kitchen appliances, a stackable washer and dryer, and all window coverings. The second bedroom is non-conforming - there is space for a closet, it just needs to be built out, or it can be used as a home office. The swimming pool is across the street near the mailboxes. The bus stop is within walking distance. A short drive away is RTD Light Rail, the Aurora Fitzsimons Medical Campus, Denver International Airport, Aurora Town Center for shopping, and many dining options. Sprouts just opened a new store approximately 1-2 miles away.
Listing Agent
Keller Williams DTC Brokerage Phone: 720-732-9626 License #040016520 Listed on: 02/08/2025

Property Details
Home Type
- Condominium
Est. Annual Taxes
- $921
Year Built
- Built in 1984
Lot Details
- Two or More Common Walls
- South Facing Home
HOA Fees
- $450 Monthly HOA Fees
Parking
- 1 Car Attached Garage
Home Design
- Contemporary Architecture
- Entry on the 2nd floor
- Wood Siding
- Concrete Block And Stucco Construction
- Concrete Perimeter Foundation
Interior Spaces
- 910 Sq Ft Home
- 1-Story Property
- Vaulted Ceiling
- Ceiling Fan
- Window Treatments
- Living Room with Fireplace
Kitchen
- Oven
- Range Hood
- Dishwasher
- Disposal
Flooring
- Carpet
- Vinyl
Bedrooms and Bathrooms
- 2 Main Level Bedrooms
- 2 Full Bathrooms
Laundry
- Laundry Room
- Dryer
- Washer
Home Security
Schools
- Side Creek Elementary School
- Murphy Creek K-8 Middle School
- Vista Peak High School
Utilities
- Forced Air Heating and Cooling System
- 220 Volts
- Natural Gas Connected
Additional Features
- Smoke Free Home
- Deck
Listing and Financial Details
- Exclusions: Seller's personal property.
- Assessor Parcel Number 033106148
Community Details
Overview
- Association fees include insurance, ground maintenance, maintenance structure, snow removal, trash, water
- Brandon Park Real Manage Association, Phone Number (866) 473-2573
- Low-Rise Condominium
- Brandon Park Community
- Brandon Park Condos Subdivision
Recreation
- Community Pool
Pet Policy
- Dogs and Cats Allowed
Security
- Carbon Monoxide Detectors
- Fire and Smoke Detector
Map
Home Values in the Area
Average Home Value in this Area
Tax History
| Year | Tax Paid | Tax Assessment Tax Assessment Total Assessment is a certain percentage of the fair market value that is determined by local assessors to be the total taxable value of land and additions on the property. | Land | Improvement |
|---|---|---|---|---|
| 2024 | $921 | $16,609 | -- | -- |
| 2023 | $921 | $16,609 | $0 | $0 |
| 2022 | $851 | $15,430 | $0 | $0 |
| 2021 | $879 | $15,430 | $0 | $0 |
| 2020 | $787 | $14,708 | $0 | $0 |
| 2019 | $1,523 | $14,708 | $0 | $0 |
| 2018 | $1,242 | $11,743 | $0 | $0 |
| 2017 | $1,080 | $11,743 | $0 | $0 |
| 2016 | $585 | $6,225 | $0 | $0 |
| 2015 | $564 | $6,225 | $0 | $0 |
| 2014 | $373 | $3,956 | $0 | $0 |
| 2013 | -- | $4,960 | $0 | $0 |
Property History
| Date | Event | Price | List to Sale | Price per Sq Ft |
|---|---|---|---|---|
| 05/03/2025 05/03/25 | Price Changed | $275,000 | -5.2% | $302 / Sq Ft |
| 02/08/2025 02/08/25 | For Sale | $290,000 | -- | $319 / Sq Ft |
Purchase History
| Date | Type | Sale Price | Title Company |
|---|---|---|---|
| Warranty Deed | $119,260 | Stewart Title Of Denver Inc | |
| Quit Claim Deed | -- | Title America | |
| Deed | -- | -- | |
| Deed | -- | -- | |
| Deed | -- | -- | |
| Deed | -- | -- |
Mortgage History
| Date | Status | Loan Amount | Loan Type |
|---|---|---|---|
| Open | $115,650 | FHA | |
| Previous Owner | $101,500 | No Value Available |
Source: REcolorado®
MLS Number: 2945880
APN: 1975-16-4-34-058
- 1059 S Walden Way Unit 155
- 1099 S Walden Way Unit 205
- 1100 S Waco St Unit G
- 1100 S Waco St Unit D
- 1044 S Yampa St Unit C
- 1110 S Waco St Unit D
- 1026 S Waco Way
- 18312 E Kansas Place
- 1167 S Walden Ct
- 1148 S Ventura Cir Unit C
- 1148 S Ventura Cir Unit H
- 1006 S Waco Way
- 1172 S Zeno Way Unit F
- 1159 S Waco St Unit C
- 18064 E Ford Place
- 1179 S Waco St Unit E
- 1030 S Zeno Way
- 1199 S Waco St Unit E
- 18131 E Arizona Ave Unit F
- 18131 E Arizona Ave Unit B
- 1089 S Walden Way
- 1080 S Walden Way Unit 102
- 18320 E Mississippi Ave
- 1055 S Zeno Way
- 17880 E Louisiana Ave
- 882 S Uravan Ct
- 18031 E Kentucky Ave Unit 103
- 18103 E Kentucky Ave Unit 203
- 18163 E Kentucky Ave
- 1304 S Argonne St
- 912 S Yampa St Unit 203
- 912 S Yampa St Unit Foxdale Condominium
- 913 S Zeno Way Unit 206
- 17333 E Kansas Place
- 1417 S Biscay Way
- 1191 S Richfield St
- 1497 S Andes Way
- 17036 E Ohio Dr
- 17053 E Tennessee Dr Unit 207
- 17053 E Tennessee Dr Unit 212






