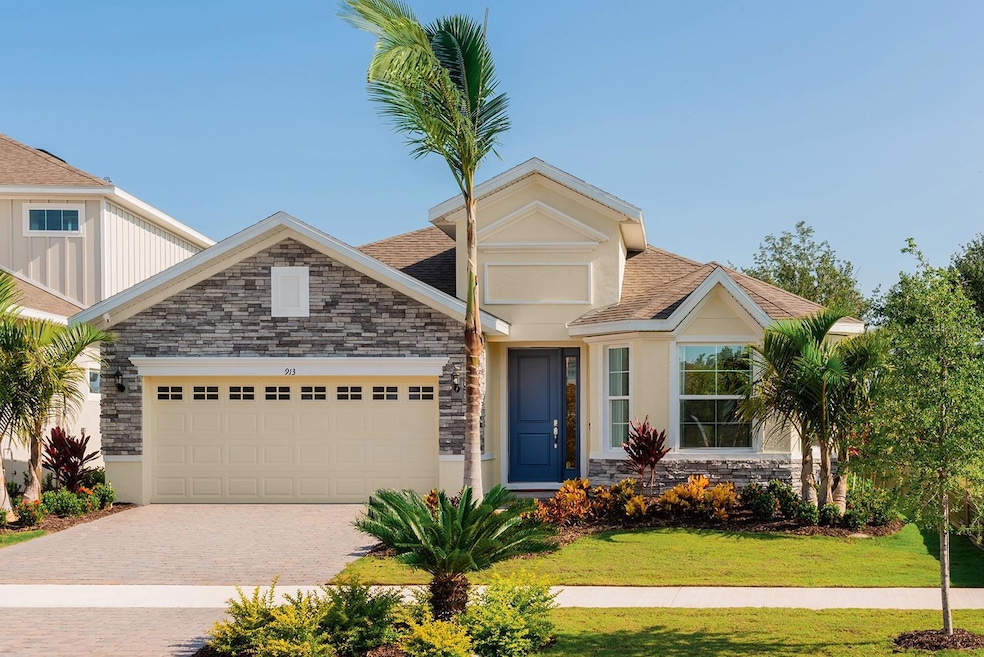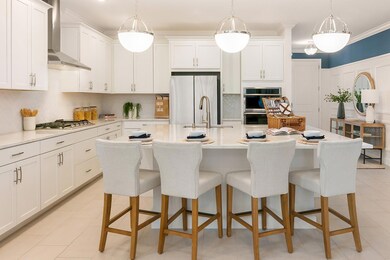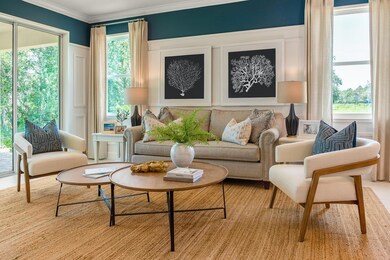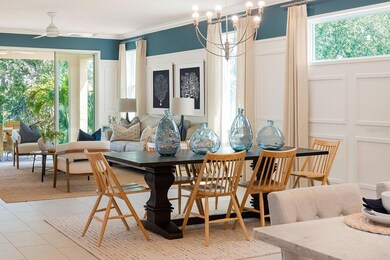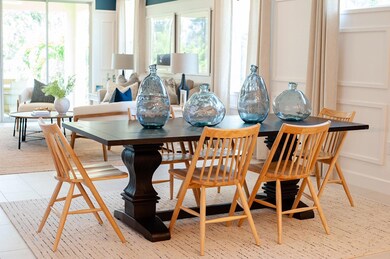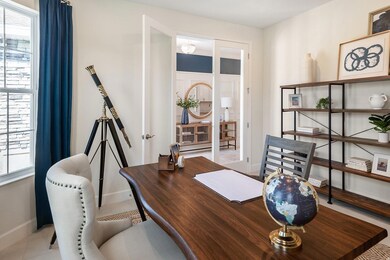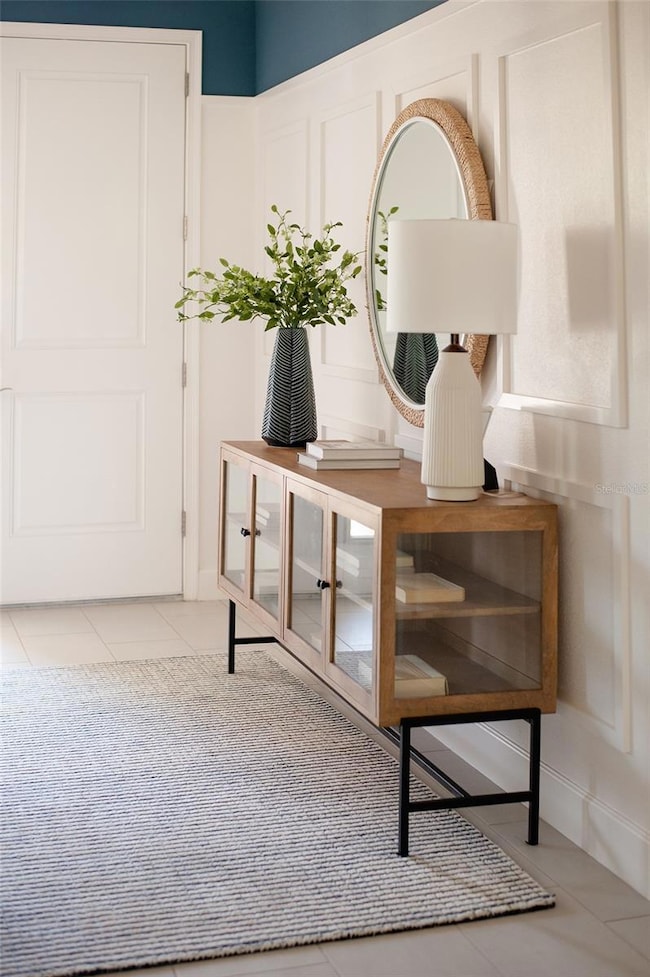
1079 Signet Dr Apollo Beach, FL 33572
Estimated payment $3,738/month
Highlights
- New Construction
- Gated Community
- Clubhouse
- Apollo Beach Elementary School Rated A-
- Open Floorplan
- Main Floor Primary Bedroom
About This Home
Pre-Construction. To be built. This exceptional Hampton floor plan combines modern design with every day comfort, making it an ideal choice for both homeowners and investors. Featuring four spacious bedrooms, three well-appointed bathrooms, and a dedicated office space perfect for working from home, this home is designed for both relaxation and productivity. The open-concept floor plan seamlessly connects the living, dining, and kitchen areas, creating a welcoming space for family gatherings and entertaining. The gourmet kitchen is a chefs dream, equipped with double ovens, high-quality appliances, and a large center island that comfortably seats up to six, making it the true heart of the home. This is a new construction home slated for fall completion. **IMAGES ARE FOR PRESENTATION PURPOSES ONLY, NOT OF ACTUAL HOME**
Listing Agent
PARK SQUARE REALTY Brokerage Phone: 407-529-3000 License #444242 Listed on: 06/11/2025
Home Details
Home Type
- Single Family
Est. Annual Taxes
- $7,162
Year Built
- Built in 2025 | New Construction
Lot Details
- 6,890 Sq Ft Lot
- Southwest Facing Home
- Irrigation Equipment
- Property is zoned AE
HOA Fees
- $14 Monthly HOA Fees
Parking
- 3 Car Attached Garage
Home Design
- Home in Pre-Construction
- Home is estimated to be completed on 11/30/25
- Slab Foundation
- Frame Construction
- Shingle Roof
- Block Exterior
Interior Spaces
- 2,384 Sq Ft Home
- Open Floorplan
- Built-In Features
- Crown Molding
- High Ceiling
- Sliding Doors
- Great Room
- Living Room
- Den
- Hurricane or Storm Shutters
- Laundry Room
Kitchen
- Built-In Oven
- Cooktop with Range Hood
- Microwave
- Dishwasher
- Stone Countertops
- Disposal
Flooring
- Carpet
- Tile
Bedrooms and Bathrooms
- 4 Bedrooms
- Primary Bedroom on Main
- Walk-In Closet
- 3 Full Bathrooms
Location
- Flood Zone Lot
Schools
- Apollo Beach Elementary School
- Eisenhower Middle School
- Lennard High School
Utilities
- Central Air
- Heat Pump System
- Thermostat
- Natural Gas Connected
- Tankless Water Heater
- Gas Water Heater
- Cable TV Available
Listing and Financial Details
- Visit Down Payment Resource Website
- Legal Lot and Block 68 / C7Y
- Assessor Parcel Number U-29-31-19-C7Y-000000-00063.0
- $3,494 per year additional tax assessments
Community Details
Overview
- Association fees include pool, ground maintenance, recreational facilities
- Lesly Chandelier Association, Phone Number (727) 203-7025
- Built by Park Square Homes
- Mirabay Subdivision, Hampton Floorplan
Recreation
- Community Pool
Additional Features
- Clubhouse
- Gated Community
Map
Home Values in the Area
Average Home Value in this Area
Tax History
| Year | Tax Paid | Tax Assessment Tax Assessment Total Assessment is a certain percentage of the fair market value that is determined by local assessors to be the total taxable value of land and additions on the property. | Land | Improvement |
|---|---|---|---|---|
| 2024 | $4,758 | $56,154 | $56,154 | -- |
| 2023 | $4,722 | $56,154 | $56,154 | $0 |
| 2022 | $3,707 | $6,560 | $6,560 | $0 |
Property History
| Date | Event | Price | Change | Sq Ft Price |
|---|---|---|---|---|
| 08/02/2025 08/02/25 | Price Changed | $573,930 | +0.2% | $241 / Sq Ft |
| 07/20/2025 07/20/25 | For Sale | $573,030 | -- | $240 / Sq Ft |
Similar Homes in the area
Source: Stellar MLS
MLS Number: O6317620
APN: U-29-31-19-C7Y-000000-00068.0
- 1075 Signet Dr
- 1081 Signet Dr
- 1067 Signet Dr
- 1085 Signet Dr
- 1089 Signet Dr
- 1091 Signet Dr
- 824 Islebay Dr
- 825 Islebay Dr
- 1031 Signet Dr
- 710 Islebay Dr
- 703 Islebay Dr
- 614 Pinckney Dr
- 617 Islebay Dr
- 5713 Tybee Island Dr
- 618 Islebay Dr
- 718 Pinckney Dr
- 615 Islebay Dr
- 945 Bunker View Dr
- 937 Bunker View Dr
- 625 Mirabay Blvd
- 910 Chipaway Dr
- 5232 Wishing Arch Dr
- 912 Symphony Beach Ln
- 832 Birdie Way
- 811 Eagle Ln
- 213 Sela Cove Cir
- 209 Sela Cove Cir
- 5327 Wishing Arch Dr
- 613 Manns Harbor Dr
- 430 Cedar Falls Dr
- 738 Flamingo Dr
- 5225 Brighton Shore Dr
- 6422 Lake Sunrise Dr
- 309 Mystic Falls Dr
- 6116 Lagomar Ln
- 773 Gran Kaymen Way
- 771 Gran Kaymen Way
- 5845 Sunset Falls Dr
- 1028 Apollo Beach Blvd Unit 315
- 6106 Marbella Blvd
