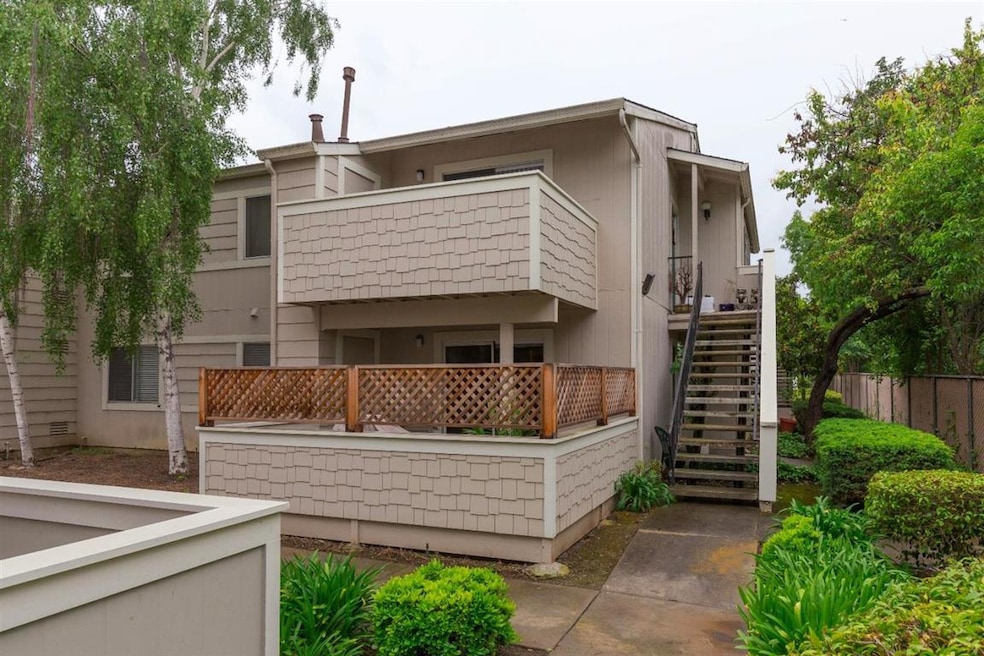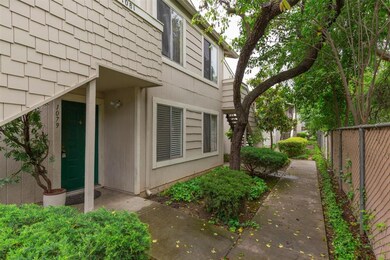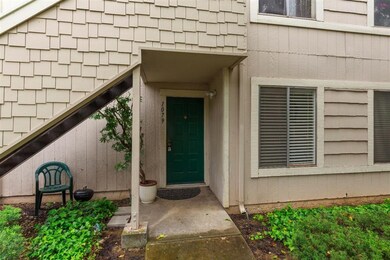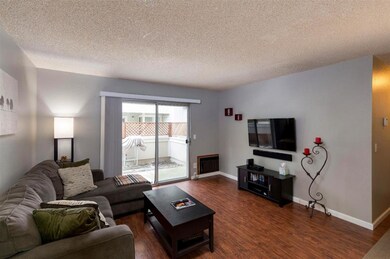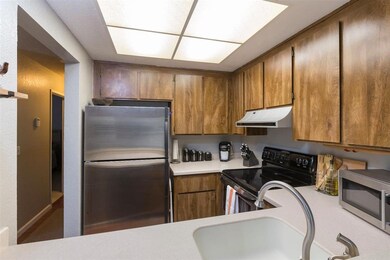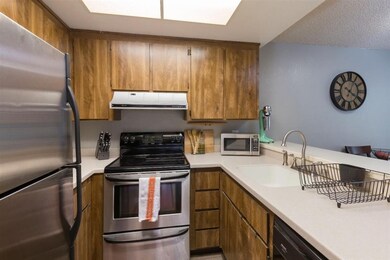
1079 Tekman Dr Unit 31 San Jose, CA 95122
Meadows NeighborhoodHighlights
- Wood Flooring
- Open to Family Room
- Dining Room
About This Home
As of May 2017Welcome to 1079 Tekman Drive - a ground-level corner unit with beautiful finishes throughout. Modern hardwood floors line the living area. Enjoy the spacious kitchen with stainless steel appliances. In-unit laundry is just steps away from the Master bedroom. Minutes away from some of the Best Shopping and Restaurants in town such as the Village Oaks shopping center, Costco, Eastridge Mall and much more! There is SO much to love - Welcome Home!
Last Agent to Sell the Property
Danny Gould
Intero Real Estate Services License #01966963 Listed on: 04/18/2017

Property Details
Home Type
- Condominium
Est. Annual Taxes
- $5,508
Year Built
- 1984
Home Design
- Slab Foundation
- Composition Roof
Interior Spaces
- 648 Sq Ft Home
- 1-Story Property
- Dining Room
- Wood Flooring
- Open to Family Room
Bedrooms and Bathrooms
- 1 Bedroom
- 1 Full Bathroom
Parking
- 1 Parking Space
- 1 Carport Space
Utilities
- Cooling System Mounted To A Wall/Window
- No Heating
Community Details
- Association fees include common area electricity, garbage, landscaping / gardening, maintenance - common area
- Fairwood Park Association
- The community has rules related to parking rules
Ownership History
Purchase Details
Home Financials for this Owner
Home Financials are based on the most recent Mortgage that was taken out on this home.Purchase Details
Home Financials for this Owner
Home Financials are based on the most recent Mortgage that was taken out on this home.Purchase Details
Home Financials for this Owner
Home Financials are based on the most recent Mortgage that was taken out on this home.Purchase Details
Home Financials for this Owner
Home Financials are based on the most recent Mortgage that was taken out on this home.Purchase Details
Home Financials for this Owner
Home Financials are based on the most recent Mortgage that was taken out on this home.Purchase Details
Home Financials for this Owner
Home Financials are based on the most recent Mortgage that was taken out on this home.Purchase Details
Home Financials for this Owner
Home Financials are based on the most recent Mortgage that was taken out on this home.Similar Homes in San Jose, CA
Home Values in the Area
Average Home Value in this Area
Purchase History
| Date | Type | Sale Price | Title Company |
|---|---|---|---|
| Grant Deed | $330,500 | Orange Coast Title Co Norcal | |
| Grant Deed | $260,000 | First American Title Company | |
| Interfamily Deed Transfer | -- | Alliance Title Company | |
| Quit Claim Deed | -- | -- | |
| Grant Deed | $205,000 | First American Title Co | |
| Grant Deed | $205,000 | Commonwealth Land Title Co | |
| Interfamily Deed Transfer | $102,500 | Commonwealth Land Title |
Mortgage History
| Date | Status | Loan Amount | Loan Type |
|---|---|---|---|
| Open | $237,200 | New Conventional | |
| Closed | $237,200 | New Conventional | |
| Closed | $260,000 | New Conventional | |
| Previous Owner | $247,000 | New Conventional | |
| Previous Owner | $205,000 | Purchase Money Mortgage | |
| Previous Owner | $184,500 | Purchase Money Mortgage | |
| Previous Owner | $25,000 | Credit Line Revolving | |
| Previous Owner | $151,800 | Unknown | |
| Previous Owner | $164,000 | No Value Available |
Property History
| Date | Event | Price | Change | Sq Ft Price |
|---|---|---|---|---|
| 05/26/2017 05/26/17 | Sold | $330,189 | +10.4% | $510 / Sq Ft |
| 04/26/2017 04/26/17 | Pending | -- | -- | -- |
| 04/18/2017 04/18/17 | For Sale | $299,000 | +15.0% | $461 / Sq Ft |
| 04/10/2015 04/10/15 | Sold | $260,000 | +4.0% | $401 / Sq Ft |
| 02/28/2015 02/28/15 | Pending | -- | -- | -- |
| 02/17/2015 02/17/15 | For Sale | $249,999 | 0.0% | $386 / Sq Ft |
| 12/10/2014 12/10/14 | Pending | -- | -- | -- |
| 11/20/2014 11/20/14 | For Sale | $249,999 | -- | $386 / Sq Ft |
Tax History Compared to Growth
Tax History
| Year | Tax Paid | Tax Assessment Tax Assessment Total Assessment is a certain percentage of the fair market value that is determined by local assessors to be the total taxable value of land and additions on the property. | Land | Improvement |
|---|---|---|---|---|
| 2024 | $5,508 | $375,693 | $187,847 | $187,846 |
| 2023 | $5,447 | $368,327 | $184,164 | $184,163 |
| 2022 | $5,339 | $361,105 | $180,553 | $180,552 |
| 2021 | $5,340 | $354,025 | $177,013 | $177,012 |
| 2020 | $5,179 | $350,395 | $175,198 | $175,197 |
| 2019 | $4,983 | $343,525 | $171,763 | $171,762 |
| 2018 | $4,992 | $336,791 | $168,396 | $168,395 |
| 2017 | $4,035 | $269,242 | $134,621 | $134,621 |
| 2016 | $3,829 | $263,964 | $131,982 | $131,982 |
| 2015 | $3,611 | $242,505 | $84,816 | $157,689 |
| 2014 | $3,511 | $237,756 | $83,155 | $154,601 |
Agents Affiliated with this Home
-

Seller's Agent in 2017
Danny Gould
Intero Real Estate Services
(408) 531-7654
54 Total Sales
-
Mylinh Chan
M
Buyer's Agent in 2017
Mylinh Chan
VS Realty & Loans Inc
(408) 568-8850
1 Total Sale
-

Seller's Agent in 2015
David Martz
Coldwell Banker Realty
(408) 230-0555
60 Total Sales
Map
Source: MLSListings
MLS Number: ML81647236
APN: 477-67-031
- 2416 Balme Dr
- 2434 Balme Dr Unit 73
- 2340 Warfield Way Unit B
- 2175 Summerton Dr
- 2209 Summereve Ct
- 1050 Summermist Ct
- 1117 Indian Summer Ct
- 1080 Summerain Ct
- 972 Summerplace Dr
- 1087 Summerain Ct
- 1046 Summerplace Dr Unit 189
- 2584 Boren Dr
- 1086 Summerplace Dr Unit 173
- 1034 Summerplace Dr
- 1161 Dudash Ct
- 1376 Carterwood Place
- 1887 Aberdeen Ct
- 1321 Soto Ct
- 2580 Senter Rd Unit 495
- 2580 Senter Rd Unit 453
