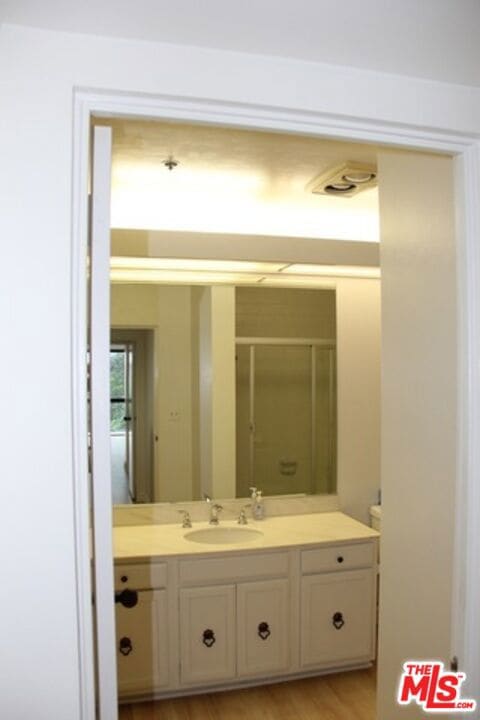The Longford 10790 Wilshire Blvd Unit 204 Los Angeles, CA 90024
Westwood NeighborhoodHighlights
- Concierge
- Fitness Center
- In Ground Pool
- Fairburn Avenue Elementary Rated A
- 24-Hour Security
- City View
About This Home
Welcome to 10790 Wilshire Boulevard, Unit 204, in the heart of Los Angeles! Excellent location, close to UCLA and all that Westwood has to offer, Geffen Playhouse, Hammer Museum, college sports, access to transportation and so many more activities for an active lifestyle. This spacious 2-bedroom, 2-bathroom condominium offers 1,506 square feet of living space. Spacious living room, enough room to accommodate a baby grand piano!! As you step inside, you'll find a well-designed layout with large bedrooms, enough to have CA King beds and strategically placed on opposite sides of the unit for added privacy, perfect for any living arrangement. The primary bedroom features dual closets, including an ample walk-in, and an expansive bathroom with a glass-enclosed shower and separate soaking tub. The second bedroom also does not disappoint with it's two closets and an additional closet for linens. A large pantry/ roomy laundry room, equipped with a full-size washer and dryer, make day-to-day living effortless.Step out onto your private balcony and enjoy views of the sparkling pool or city lights, a perfect spot for relaxing after a long day. The property includes two tandem parking spaces, with the option for additional storage space to keep things tidy and organized.As part of the prestigious Longford building, you'll enjoy an array of amenities designed for comfort and convenience., let the doorman and concierge take the hassle out of daily life. Fitness enthusiasts will appreciate the gym, sauna, and pool. The community room with its full kitchen is great for hosting events. Additional perks include valet and guest parking, 24 hour security, and pets are welcome with conditions.This unfurnished unit awaits your personal touch, offering air conditioning to keep things cool and comfortable. Whether you're hosting in your private outdoor space or enjoying the vibrant community amenities, this highrise gem is your canvas for stylish urban living.
Condo Details
Home Type
- Condominium
Est. Annual Taxes
- $8,451
Year Built
- Built in 1979 | Remodeled
Parking
- 2 Car Garage
- Guest Parking
- Controlled Entrance
Home Design
- Plaster Walls
Interior Spaces
- 1,506 Sq Ft Home
- 1-Story Property
- Wet Bar
- Double Pane Windows
- Shutters
- Drapes & Rods
- Window Screens
- Double Door Entry
- Sliding Doors
- Living Room
- Dining Area
- City Views
Kitchen
- Electric Oven
- Electric Cooktop
- Microwave
- Dishwasher
- Disposal
Flooring
- Wood
- Tile
Bedrooms and Bathrooms
- 2 Bedrooms
- Walk-In Closet
- 2 Full Bathrooms
- Double Vanity
- Bathtub with Shower
- Linen Closet In Bathroom
Laundry
- Laundry Room
- Dryer
- Washer
Home Security
- Window Bars
- Security Lights
- Intercom
- Closed Circuit Camera
Pool
- In Ground Pool
- In Ground Spa
Utilities
- Forced Air Heating and Cooling System
- Property is located within a water district
- Sewer in Street
- Cable TV Available
Additional Features
- Balcony
- East Facing Home
Listing and Financial Details
- Security Deposit $5,700
- $250 Move-In Fee
- Tenant pays for electricity, insurance, move in fee, move out fee, special
- Rent includes water, trash collection, gardener, association dues
- 12 Month Lease Term
- Assessor Parcel Number 4325-004-040
Community Details
Overview
- Association fees include concierge, security, water and sewer paid, trash
- Longford Association
- High-Rise Condominium
Amenities
- Concierge
- Doorman
- Valet Parking
- Sauna
- Trash Chute
- Banquet Facilities
- Lobby
- Reception Area
- Community Storage Space
- Elevator
Recreation
- Fitness Center
- Community Pool
- Community Spa
Pet Policy
- Call for details about the types of pets allowed
- Pet Deposit $500
Security
- 24-Hour Security
- Resident Manager or Management On Site
- Card or Code Access
- Carbon Monoxide Detectors
- Fire and Smoke Detector
- Fire Sprinkler System
Map
About The Longford
Source: The MLS
MLS Number: 25551155
APN: 4325-004-040
- 10787 Wilshire Blvd Unit 1003
- 10795 Wilshire Blvd Unit 105
- 10777 Wilshire Blvd Unit 209
- 10777 Wilshire Blvd Unit 310
- 10776 Wilshire Blvd Unit 901
- 10776 Wilshire Blvd Unit 2302
- 10751 Wilshire Blvd Unit 906
- 10751 Wilshire Blvd Unit 801
- 10751 Wilshire Blvd Unit 1009
- 10750 Wilshire Blvd Unit 503
- 10750 Wilshire Blvd Unit 201
- 10747 Wilshire Blvd Unit 1102
- 10800 Wilshire Blvd Unit 2202
- 10800 Wilshire Blvd Unit 502
- 10817 Lindbrook Dr
- 10727 Wilshire Blvd Unit 501
- 10727 Wilshire Blvd Unit 806
- 10727 Wilshire Blvd Unit 1204
- 10727 Wilshire Blvd Unit 1805
- 10727 Wilshire Blvd Unit 2002
- 10787 Wilshire Blvd Unit 1104
- 10787 Wilshire Blvd Unit 1404
- 10787 Wilshire Blvd Unit 1103
- 10787 Wilshire Blvd Unit 303
- 10777 Wilshire Blvd Unit 205
- 10751 Wilshire Blvd Unit 508
- 10751 Wilshire Blvd Unit 1108
- 10833 Wilshire Blvd
- 10747 Ashton Ave Unit 10747
- 10747 Wilshire Blvd Unit 708
- 10833 Wilshire Blvd
- 10824 Lindbrook Dr
- 10727 Wilshire Blvd Unit 2003
- 10724 Wilshire Blvd Unit 604
- 10724 Wilshire Blvd Unit 703
- 1033 Hilgard Ave
- 10710 Wilshire Blvd Unit 706
- 10700 Wilshire Blvd Unit 405
- 10856 Wellworth Ave
- 10701 Wilshire Blvd Unit 2101







