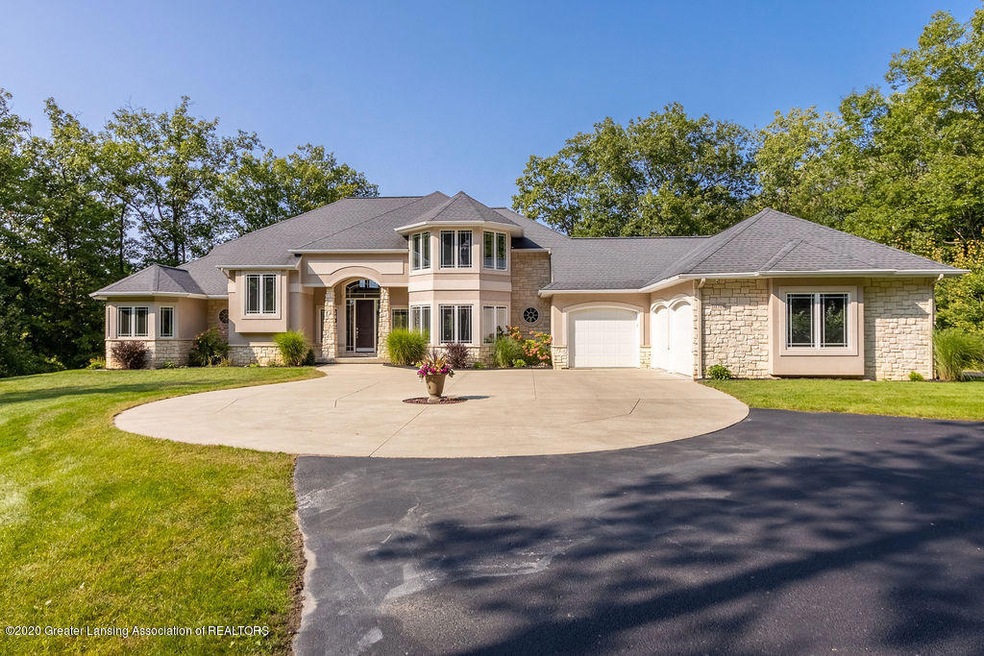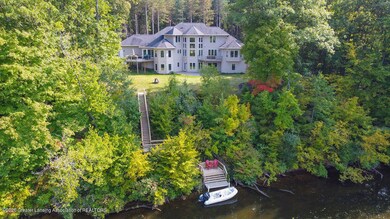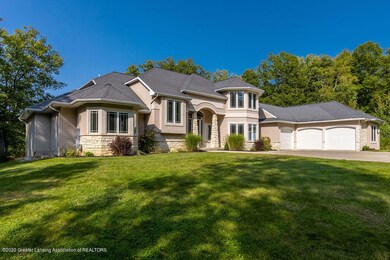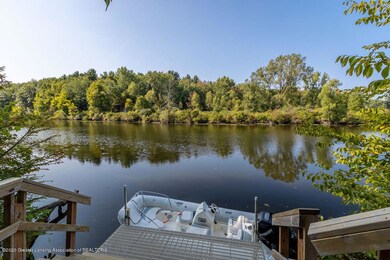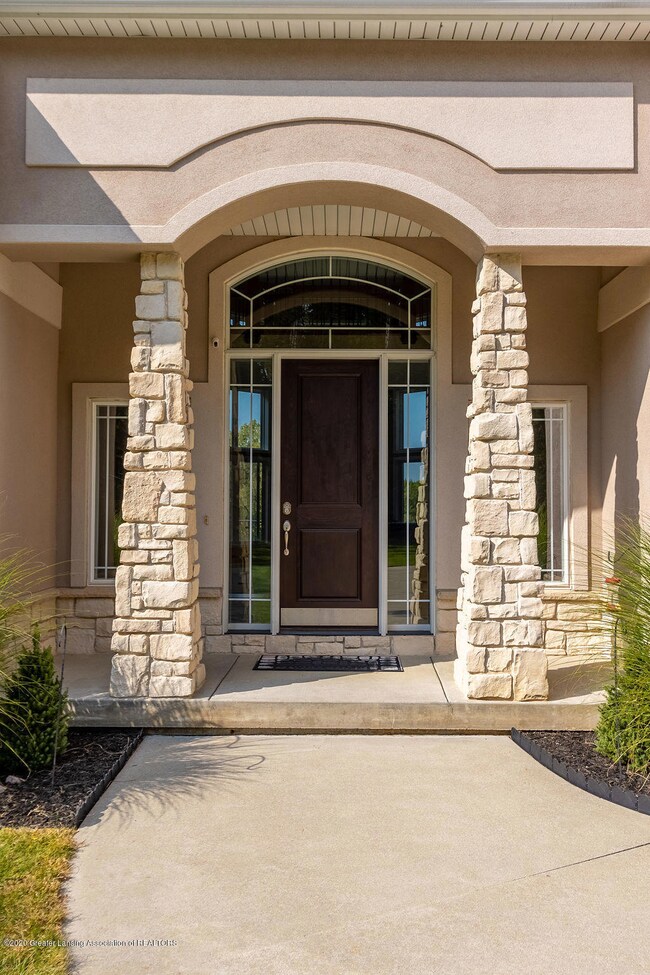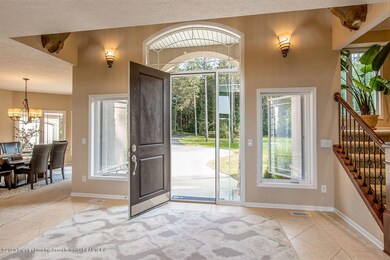
10791 W Jolly Rd Lansing, MI 48911
Estimated Value: $550,000 - $882,000
Highlights
- River Access
- 2.97 Acre Lot
- Cathedral Ceiling
- River View
- Deck
- Main Floor Primary Bedroom
About This Home
As of August 2021Amazing offering on the Grand River nestled in an unbelievable setting on an approx. 3-acre parcel. Enjoy the dramatic sweeping views of the double bend of the river from almost every back window! Boating off your own dock! Cottage and home in one. This stately approx. 3,760 sq. ft. main floor master 4-bedroom dream home is tucked off the road with a long circle driveway and is complete with a beautiful tree filled back drop. Spectacular views in all directions. 2-story foyer entry and great room with a catwalk, wrought iron spindles, 2-story stone fireplace, plus a bay window. Formal dining room. Over-sized kitchen offering a center island, eating bar, gitty back splash, granite countertops, walk-in pantry, plus opens to the hearth room with access to the maintenance free deck. The informal eating area includes a large bay window with panoramic vistas. Main floor study with French doors, built-ins, plus views, views, views! 1st floor master suite featuring special ceiling heights, private deck area, sitting area, and his & her closets. Over-sized walk-in ceramic tiled shower with double sinks, built-ins, whirlpool tub, and more! Eusuite with water views on the 2nd floor off the winding staircase. Jack & Jill bath. Charm and character in every inch of this beautiful home. Convenient 1st floor laundry. 5-car attached garage with overhead doors. Stairs to the dock and river. The walk-out lower level has floor to ceiling windows and is stubbed for a full bath, 5th bedroom, media room, and family room. Bring the water toys and all the fishing gear! 5 car garage for all your storage. Seller reserves: T. V's and Arlo video surveillance system.
Last Agent to Sell the Property
Coldwell Banker Professionals -Okemos License #6501128440 Listed on: 09/23/2020

Home Details
Home Type
- Single Family
Est. Annual Taxes
- $11,189
Year Built
- Built in 2005
Lot Details
- 2.97 Acre Lot
- Lot Dimensions are 200x672
- River Front
- Sprinkler System
Parking
- 5 Car Garage
- Garage Door Opener
Home Design
- Shingle Roof
- Vinyl Siding
- Stone Exterior Construction
- Stucco
Interior Spaces
- 3,634 Sq Ft Home
- 2-Story Property
- Cathedral Ceiling
- Ceiling Fan
- Gas Fireplace
- Entrance Foyer
- Great Room
- Living Room
- Formal Dining Room
- River Views
Kitchen
- Electric Oven
- Range
- Microwave
- Dishwasher
- Granite Countertops
- Disposal
Bedrooms and Bathrooms
- 4 Bedrooms
- Primary Bedroom on Main
- Whirlpool Bathtub
Laundry
- Laundry Room
- Laundry on main level
- Dryer
- Washer
Basement
- Walk-Out Basement
- Basement Fills Entire Space Under The House
Home Security
- Home Security System
- Fire and Smoke Detector
Outdoor Features
- River Access
- Deck
- Covered patio or porch
Utilities
- Humidifier
- Forced Air Heating and Cooling System
- Heating System Uses Natural Gas
- Gas Water Heater
- Septic Tank
- High Speed Internet
- Cable TV Available
Ownership History
Purchase Details
Purchase Details
Home Financials for this Owner
Home Financials are based on the most recent Mortgage that was taken out on this home.Purchase Details
Home Financials for this Owner
Home Financials are based on the most recent Mortgage that was taken out on this home.Purchase Details
Purchase Details
Home Financials for this Owner
Home Financials are based on the most recent Mortgage that was taken out on this home.Purchase Details
Home Financials for this Owner
Home Financials are based on the most recent Mortgage that was taken out on this home.Purchase Details
Similar Homes in the area
Home Values in the Area
Average Home Value in this Area
Purchase History
| Date | Buyer | Sale Price | Title Company |
|---|---|---|---|
| Elaine Ngoc Phung Living Trust | -- | None Listed On Document | |
| Phung Elaine | $760,000 | Tri County Title Agency Llc | |
| Crowell Steven E | $385,500 | None Available | |
| Bank Of America Na | $795,778 | None Available | |
| Wilson Bobby | $730,711 | Chicago Title Of Michigan | |
| Harr Robert H | -- | -- | |
| Wilson Bobby | $142,900 | Midstate Title |
Mortgage History
| Date | Status | Borrower | Loan Amount |
|---|---|---|---|
| Previous Owner | Phung Elaine | $532,000 | |
| Previous Owner | Crowell Steven E | $308,400 | |
| Previous Owner | Wilson Bobby | $584,616 | |
| Previous Owner | Wilson Bobby | $525,000 | |
| Previous Owner | Harr Robert H | $544,709 |
Property History
| Date | Event | Price | Change | Sq Ft Price |
|---|---|---|---|---|
| 08/26/2021 08/26/21 | Sold | $760,000 | -2.4% | $209 / Sq Ft |
| 07/16/2021 07/16/21 | Pending | -- | -- | -- |
| 05/11/2021 05/11/21 | Price Changed | $778,900 | -2.5% | $214 / Sq Ft |
| 09/23/2020 09/23/20 | For Sale | $798,900 | -- | $220 / Sq Ft |
Tax History Compared to Growth
Tax History
| Year | Tax Paid | Tax Assessment Tax Assessment Total Assessment is a certain percentage of the fair market value that is determined by local assessors to be the total taxable value of land and additions on the property. | Land | Improvement |
|---|---|---|---|---|
| 2024 | $4,097 | $412,000 | $0 | $0 |
| 2023 | $3,902 | $356,400 | $0 | $0 |
| 2022 | $19,467 | $328,200 | $0 | $0 |
| 2021 | $10,863 | $299,700 | $0 | $0 |
| 2020 | $11,189 | $283,900 | $0 | $0 |
| 2019 | $10,928 | $267,404 | $0 | $0 |
| 2018 | $10,672 | $252,700 | $0 | $0 |
| 2017 | $10,528 | $249,700 | $0 | $0 |
| 2016 | -- | $269,800 | $0 | $0 |
| 2015 | -- | $258,600 | $0 | $0 |
| 2014 | -- | $242,500 | $0 | $0 |
| 2013 | -- | $242,300 | $0 | $0 |
Agents Affiliated with this Home
-
Lynne VanDeventer

Seller's Agent in 2021
Lynne VanDeventer
Coldwell Banker Professionals -Okemos
(517) 492-3274
11 in this area
810 Total Sales
-
Ruben Sauceda

Buyer's Agent in 2021
Ruben Sauceda
Great America Brokers LLC
(517) 819-7123
4 in this area
140 Total Sales
Map
Source: Greater Lansing Association of Realtors®
MLS Number: 249993
APN: 040-035-400-173-00
- 4979 Paw Trail
- 7410 Noel Ave
- 4245 W Jolly Rd Unit 197
- 4205 Glenburne Blvd
- 4316 Dumfries Cir
- 10208 Lafayette Ln
- 10082 Burgundy Blvd
- 10138 Baron Blvd
- 4116 Heathgate Dr
- 4107 Windward Dr
- 3551 Seaway Dr
- 5104 Old Lansing Rd
- 4400 Chadburne Dr
- 3941 Glenburne Blvd
- 4318 Chadburne Dr
- 5413 S Waverly Rd
- 3709 Ronald St
- 3701 Jerree St
- 3701 Sumpter St
- 3629 Alpine Dr
- 10791 W Jolly Rd
- 10739 W Jolly Rd
- 10711 W Jolly Rd
- 4630 Whitetail Ln
- 10667 W Jolly Rd
- 5008 Whitetail Ln
- 4960 Paw Trail
- 10655 W Jolly Rd
- 10700 W Jolly Rd
- 10794 W Jolly Rd
- 10652 W Jolly Rd
- 10879 W Jolly Rd
- 10870 W Jolly Rd
- 10880 W Jolly Rd
- 10933 W Jolly Rd
- 10930 W Jolly Rd
- 11015 W Jolly Rd
- 7991 Williams Rd
- 7909 Williams Rd
