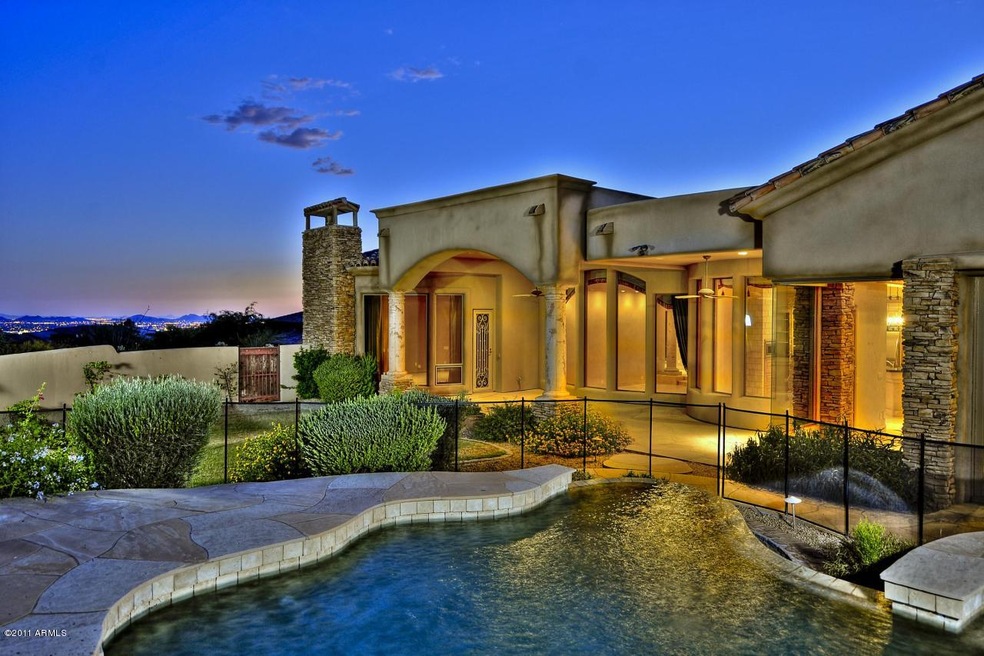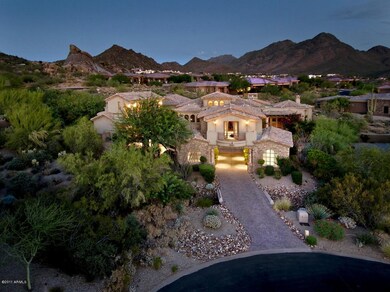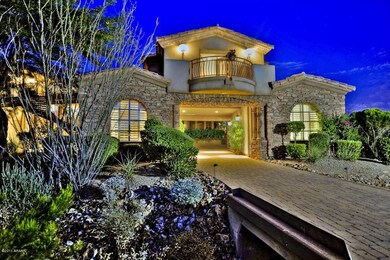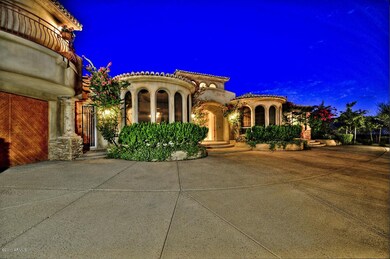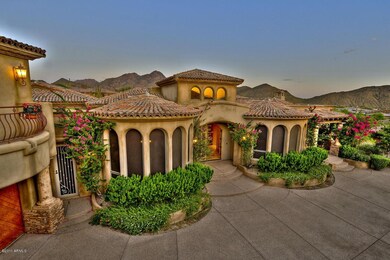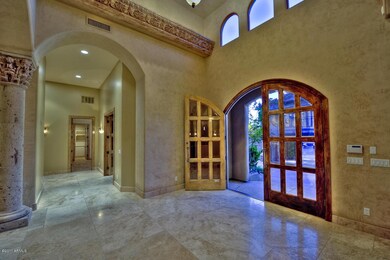
10792 E La Junta Rd Scottsdale, AZ 85255
Troon Village NeighborhoodEstimated Value: $3,730,000 - $4,217,000
Highlights
- Guest House
- Gated with Attendant
- Heated Spa
- Sonoran Trails Middle School Rated A-
- Home Theater
- Sauna
About This Home
As of January 2012Incredible Buy - REDUCED $700,000 ! Stunning Custom Home by Tom Argue in the beautiful and prestigious guard gated subdivision of Artesano, next to Troon Country Club. Beautifully designed and architecturally stunning. This Tuscan Style estate boasts 6 bedrooms and has it all from the private security gate, 2 separate carriage houses, cantera pillars, 36" travertine flooring, media room, exercise room, vaulted ceilings and the finest finishes you would expect in a multi-million dollar home. Enjoy outstanding mountain views from this very private hillside lot while you enjoy the resort style back yard complete with heated swimming pool & spa. A must see !
Last Listed By
Russ Lyon Sotheby's International Realty License #SA521329000 Listed on: 11/21/2011

Home Details
Home Type
- Single Family
Est. Annual Taxes
- $8,926
Year Built
- Built in 2000
Lot Details
- Cul-De-Sac
- Private Streets
- Desert faces the front and back of the property
- Block Wall Fence
- Desert Landscape
- Private Yard
Home Design
- Santa Barbara Architecture
- Wood Frame Construction
- Tile Roof
- Stucco
Interior Spaces
- 7,300 Sq Ft Home
- Wet Bar
- Central Vacuum
- Wired For Sound
- Built-in Bookshelves
- Vaulted Ceiling
- Skylights
- Gas Fireplace
- Roller Shields
- Solar Screens
- Family Room with Fireplace
- Living Room with Fireplace
- Formal Dining Room
- Home Theater
- Sauna
- Mountain Views
Kitchen
- Eat-In Kitchen
- Breakfast Bar
- Walk-In Pantry
- Built-In Double Oven
- Gas Oven or Range
- Gas Cooktop
- Built-In Microwave
- Dishwasher
- Kitchen Island
- Disposal
- Reverse Osmosis System
Flooring
- Carpet
- Stone
Bedrooms and Bathrooms
- 6 Bedrooms
- Fireplace in Primary Bedroom
- Split Bedroom Floorplan
- Separate Bedroom Exit
- Walk-In Closet
- Primary Bathroom is a Full Bathroom
- Bidet
- Dual Vanity Sinks in Primary Bathroom
- Jettted Tub and Separate Shower in Primary Bathroom
Laundry
- Laundry in unit
- Washer and Dryer Hookup
Home Security
- Security System Owned
- Fire Sprinkler System
Parking
- 3 Car Garage
- Garage Door Opener
- Gated Parking
Pool
- Heated Spa
- Heated Pool
Outdoor Features
- Balcony
- Covered patio or porch
- Outdoor Fireplace
- Fire Pit
Additional Homes
- Guest House
Schools
- Desert Sun Academy Elementary School
- Sonoran Trails Middle School
- Cactus Shadows High School
Utilities
- Refrigerated Cooling System
- Zoned Heating
- Heating System Uses Natural Gas
- Water Filtration System
- Water Softener Leased
- High Speed Internet
- Internet Available
- Multiple Phone Lines
- Satellite Dish
- Cable TV Available
Community Details
Overview
- $8,501 per year Dock Fee
- Association fees include common area maintenance
- Artesano Troon Comm HOA, Phone Number (602) 433-0331
- Located in the Artesano master-planned community
- Built by Tom Argue Custom Homes
Recreation
- Children's Pool
- Bike Trail
Security
- Gated with Attendant
Ownership History
Purchase Details
Home Financials for this Owner
Home Financials are based on the most recent Mortgage that was taken out on this home.Purchase Details
Home Financials for this Owner
Home Financials are based on the most recent Mortgage that was taken out on this home.Purchase Details
Purchase Details
Purchase Details
Home Financials for this Owner
Home Financials are based on the most recent Mortgage that was taken out on this home.Purchase Details
Home Financials for this Owner
Home Financials are based on the most recent Mortgage that was taken out on this home.Purchase Details
Purchase Details
Purchase Details
Similar Homes in the area
Home Values in the Area
Average Home Value in this Area
Purchase History
| Date | Buyer | Sale Price | Title Company |
|---|---|---|---|
| Johnson Steven | $1,575,000 | Equity Title Agency Inc | |
| Smith Brenda | -- | None Available | |
| Chanel Holdings Nevis Llc | $2,650,000 | Capital Title Agency Inc | |
| Herzog Jeffrey | -- | Arizona Title Agency Inc | |
| Herzog Jeffrey | -- | Arizona Title Agency Inc | |
| Herzog Jeffrey | -- | Arizona Title Agency Inc | |
| Herzog Jeffrey | -- | Arizona Title Agency Inc | |
| Herzog Jeffrey | -- | -- | |
| Herzog Jeffrey | -- | -- | |
| Herzog Jeffrey | $2,300,000 | -- | |
| Argue Custom Homes Inc | $250,000 | Lawyers Title |
Mortgage History
| Date | Status | Borrower | Loan Amount |
|---|---|---|---|
| Open | Johnson Steven | $78,750 | |
| Open | Johnson Steven | $1,260,000 | |
| Previous Owner | Smith Brenda | $3,500,000 | |
| Previous Owner | Chanel Holdings Nevis Llc | $3,500,000 | |
| Previous Owner | Herzog Jeffrey | $300,000 | |
| Previous Owner | Herzog Jeffrey | $1,600,000 | |
| Previous Owner | Herzog Jeffrey | $350,000 |
Property History
| Date | Event | Price | Change | Sq Ft Price |
|---|---|---|---|---|
| 01/23/2012 01/23/12 | Sold | $1,575,000 | -1.3% | $216 / Sq Ft |
| 12/26/2011 12/26/11 | Pending | -- | -- | -- |
| 11/21/2011 11/21/11 | For Sale | $1,595,000 | -- | $218 / Sq Ft |
Tax History Compared to Growth
Tax History
| Year | Tax Paid | Tax Assessment Tax Assessment Total Assessment is a certain percentage of the fair market value that is determined by local assessors to be the total taxable value of land and additions on the property. | Land | Improvement |
|---|---|---|---|---|
| 2025 | $8,926 | $180,179 | -- | -- |
| 2024 | $8,637 | $171,599 | -- | -- |
| 2023 | $8,637 | $230,370 | $46,070 | $184,300 |
| 2022 | $8,353 | $177,070 | $35,410 | $141,660 |
| 2021 | $9,056 | $159,600 | $31,920 | $127,680 |
| 2020 | $9,025 | $143,510 | $28,700 | $114,810 |
| 2019 | $8,687 | $134,480 | $26,890 | $107,590 |
| 2018 | $8,408 | $128,050 | $25,610 | $102,440 |
| 2017 | $8,465 | $128,130 | $25,620 | $102,510 |
| 2016 | $8,974 | $132,610 | $26,520 | $106,090 |
| 2015 | $8,432 | $122,370 | $24,470 | $97,900 |
Agents Affiliated with this Home
-
Tom Locati

Seller's Agent in 2012
Tom Locati
Russ Lyon Sotheby's International Realty
(480) 585-7070
-
Barry Van Patten

Seller Co-Listing Agent in 2012
Barry Van Patten
Russ Lyon Sotheby's International Realty
(480) 202-2413
2 in this area
40 Total Sales
-
John and Cheryl Thorsen

Buyer's Agent in 2012
John and Cheryl Thorsen
West USA Realty
(480) 242-9668
1 in this area
32 Total Sales
Map
Source: Arizona Regional Multiple Listing Service (ARMLS)
MLS Number: 4679404
APN: 217-55-583
- 10793 E La Junta Rd
- 10721 E La Junta Rd
- 10803 E La Junta Rd
- 24892 N 107th St
- 10821 E Tusayan Trail
- 10843 E La Junta Rd
- 10883 E La Junta Rd
- 10798 E Buckskin Trail Unit 19
- 10942 E Buckskin Trail Unit 29
- 25150 N Windy Walk Dr Unit 37
- 25150 N Windy Walk Dr Unit 11
- 12815 E Buckskin Trail Unit 2
- 11003 E Turnberry Rd
- 25555 N Windy Walk Dr Unit 64
- 24350 N Whispering Ridge Way Unit 22
- 10801 E Happy Valley Rd Unit 86
- 10801 E Happy Valley Rd Unit 4
- 10801 E Happy Valley Rd Unit 102
- 10801 E Happy Valley Rd Unit 27
- 10801 E Happy Valley Rd Unit 132
- 10792 E La Junta Rd
- 24820 N 107th Way Unit 43
- 24856 N 107th Way
- 10756 E La Junta Rd
- 10795 E La Junta Rd
- 10757 E La Junta Rd
- 24892 N 107th Way Unit 45
- 24892 N 107th Way
- 24746 N 108th Way
- 10797 E La Junta Rd
- 24734 N 108th Way
- 10720 E La Junta Rd
- 10720 E La Junta Rd Unit 47
- 10747 E Whispering Wind Dr
- 10799 E La Junta Rd
- 24722 N 108th Way
- 24859 N 107th Way
- 10739 E Whispering Wind Dr
- 10755 E Whispering Wind Dr
- 24928 N 107th Place
