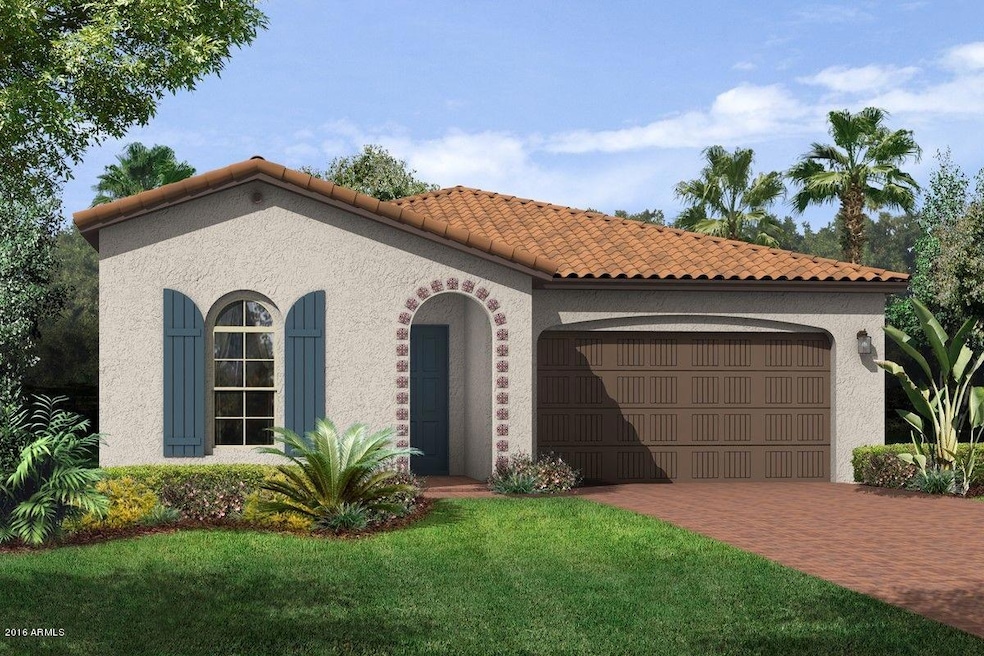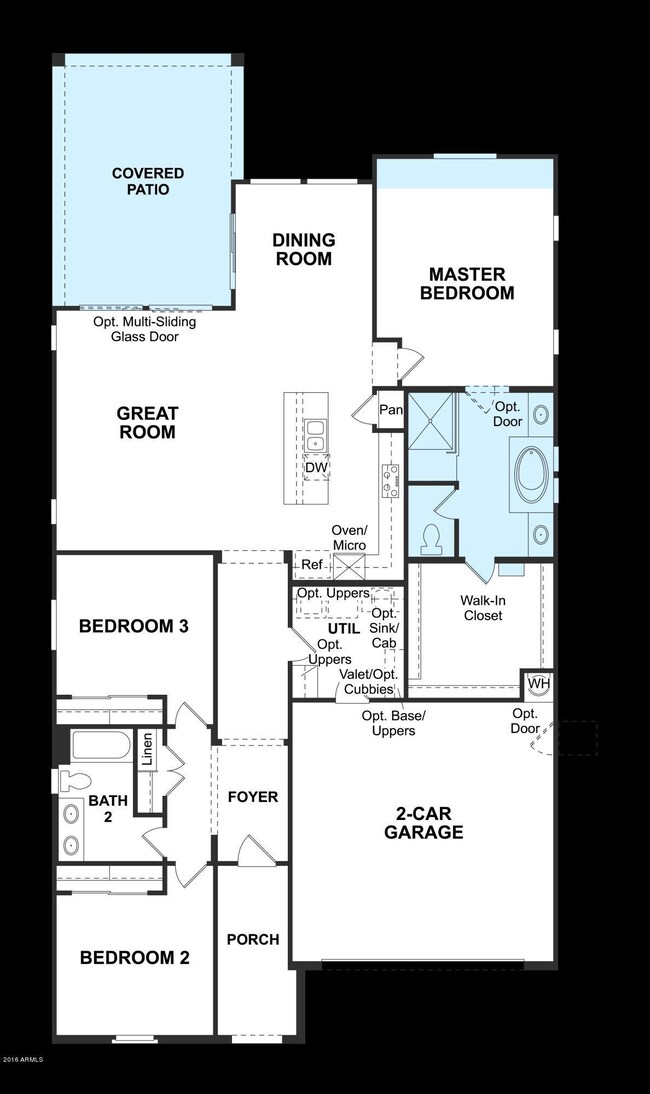
10792 N 124th Place Scottsdale, AZ 85259
Shea Corridor NeighborhoodHighlights
- Gated Community
- Spanish Architecture
- Covered patio or porch
- Anasazi Elementary School Rated A
- Granite Countertops
- 2 Car Direct Access Garage
About This Home
As of February 2022Ready for move-in this August, this fabulous single-story home features a very open floorplan. The fantastic kitchen has been nicely appointed with granite countertops, gas stainless-steel appliances, and staggered upper cabinets with 4 inch crown molding. Wall-to-wall upper cabinets and base cabinet with sink in the laundry room. The Master Bedroom is extended by 2 feet. The Master Bath includes granite counters. Its shower is complemented with a rain showerhead and tile surrounds. The home features a 2 foot garage extension along with a garage service door. We have included a soft water loop and gas stub for an outdoor BBQ you can enjoy on your extended patio! Come see this home in its great cul-de-sac location with no neighbors behind. Make an appointment TODAY!
Last Agent to Sell the Property
K. Hovnanian Great Western Homes, LLC License #BR586112000 Listed on: 03/18/2016
Home Details
Home Type
- Single Family
Est. Annual Taxes
- $2,460
Year Built
- Built in 2016 | Under Construction
Lot Details
- 6,370 Sq Ft Lot
- Desert faces the front of the property
- Cul-De-Sac
- Block Wall Fence
- Front Yard Sprinklers
- Sprinklers on Timer
HOA Fees
- $119 Monthly HOA Fees
Parking
- 2 Car Direct Access Garage
- Garage Door Opener
Home Design
- Spanish Architecture
- Wood Frame Construction
- Tile Roof
- Stucco
Interior Spaces
- 1,935 Sq Ft Home
- 1-Story Property
- Double Pane Windows
- Low Emissivity Windows
- Fire Sprinkler System
Kitchen
- Breakfast Bar
- Gas Cooktop
- Built-In Microwave
- Kitchen Island
- Granite Countertops
Flooring
- Carpet
- Tile
Bedrooms and Bathrooms
- 3 Bedrooms
- Primary Bathroom is a Full Bathroom
- 2 Bathrooms
- Dual Vanity Sinks in Primary Bathroom
- Bathtub With Separate Shower Stall
Accessible Home Design
- Accessible Hallway
- Doors with lever handles
- No Interior Steps
Outdoor Features
- Covered patio or porch
Schools
- Anasazi Elementary School
- Mountainside Middle School
- Desert Mountain High School
Utilities
- Refrigerated Cooling System
- Heating System Uses Natural Gas
- Water Softener
- Cable TV Available
Listing and Financial Details
- Tax Lot 11
- Assessor Parcel Number 217-29-883
Community Details
Overview
- Association fees include street maintenance
- Trestle Property Mgm Association, Phone Number (480) 422-0888
- Built by K. Hovnanian® Homes
- Sunrise Trail Subdivision, Azure Floorplan
- FHA/VA Approved Complex
Security
- Gated Community
Ownership History
Purchase Details
Purchase Details
Home Financials for this Owner
Home Financials are based on the most recent Mortgage that was taken out on this home.Purchase Details
Purchase Details
Home Financials for this Owner
Home Financials are based on the most recent Mortgage that was taken out on this home.Purchase Details
Purchase Details
Similar Homes in Scottsdale, AZ
Home Values in the Area
Average Home Value in this Area
Purchase History
| Date | Type | Sale Price | Title Company |
|---|---|---|---|
| Quit Claim Deed | -- | None Listed On Document | |
| Warranty Deed | $860,000 | Equity Title | |
| Interfamily Deed Transfer | -- | Accommodation | |
| Interfamily Deed Transfer | -- | New Land Title Agency | |
| Cash Sale Deed | $548,455 | New Land Title Agency | |
| Cash Sale Deed | $559,000 | New Land Title Agency Llc |
Mortgage History
| Date | Status | Loan Amount | Loan Type |
|---|---|---|---|
| Previous Owner | $602,000 | New Conventional |
Property History
| Date | Event | Price | Change | Sq Ft Price |
|---|---|---|---|---|
| 02/10/2022 02/10/22 | Sold | $860,000 | 0.0% | $438 / Sq Ft |
| 01/07/2022 01/07/22 | Pending | -- | -- | -- |
| 01/04/2022 01/04/22 | For Sale | $860,000 | 0.0% | $438 / Sq Ft |
| 03/20/2019 03/20/19 | Rented | $3,200 | 0.0% | -- |
| 03/12/2019 03/12/19 | Under Contract | -- | -- | -- |
| 03/02/2019 03/02/19 | For Rent | $3,200 | 0.0% | -- |
| 07/13/2016 07/13/16 | Sold | $548,455 | -4.5% | $283 / Sq Ft |
| 04/04/2016 04/04/16 | Pending | -- | -- | -- |
| 03/18/2016 03/18/16 | For Sale | $574,564 | -- | $297 / Sq Ft |
Tax History Compared to Growth
Tax History
| Year | Tax Paid | Tax Assessment Tax Assessment Total Assessment is a certain percentage of the fair market value that is determined by local assessors to be the total taxable value of land and additions on the property. | Land | Improvement |
|---|---|---|---|---|
| 2025 | $2,460 | $43,118 | -- | -- |
| 2024 | $2,406 | $41,065 | -- | -- |
| 2023 | $2,406 | $65,810 | $13,160 | $52,650 |
| 2022 | $2,290 | $60,600 | $12,120 | $48,480 |
| 2021 | $2,907 | $53,510 | $10,700 | $42,810 |
| 2020 | $2,881 | $49,470 | $9,890 | $39,580 |
| 2019 | $2,780 | $48,120 | $9,620 | $38,500 |
| 2018 | $2,333 | $44,660 | $8,930 | $35,730 |
| 2017 | $2,201 | $38,400 | $7,680 | $30,720 |
| 2016 | $216 | $1 | $1 | $0 |
Agents Affiliated with this Home
-
Wendy Cyr

Seller's Agent in 2022
Wendy Cyr
Realty One Group
(602) 570-2290
2 in this area
14 Total Sales
-
Marianna Shone

Buyer's Agent in 2022
Marianna Shone
Russ Lyon Sotheby's International Realty
(480) 330-6229
2 in this area
84 Total Sales
-
Chad Fuller

Seller's Agent in 2016
Chad Fuller
K. Hovnanian Great Western Homes, LLC
(405) 250-7767
1 in this area
861 Total Sales
Map
Source: Arizona Regional Multiple Listing Service (ARMLS)
MLS Number: 5417316
APN: 217-29-883
- 10713 N 124th Place
- xx E Shea Blvd Unit 1
- 12245 E Clinton St
- 12348 E Shangri la Rd Unit 9
- 12183 E Mercer Ln
- 12595 E Cochise Dr Unit 2
- 12313 E Gold Dust Ave
- 12525 E Lupine Ave
- 12055 E Clinton St
- 10239 N 125th St
- 12267 E Kalil Dr
- 12892 E Sahuaro Dr
- 10301 N 128th St
- 12006 E Yucca St
- 12853 E Yucca St
- 12225 E Cortez Dr
- 12935 E Mercer Ln
- 12524 E Saddlehorn Trail
- 12079 E Cortez Dr
- 12424 E Poinsettia Dr

