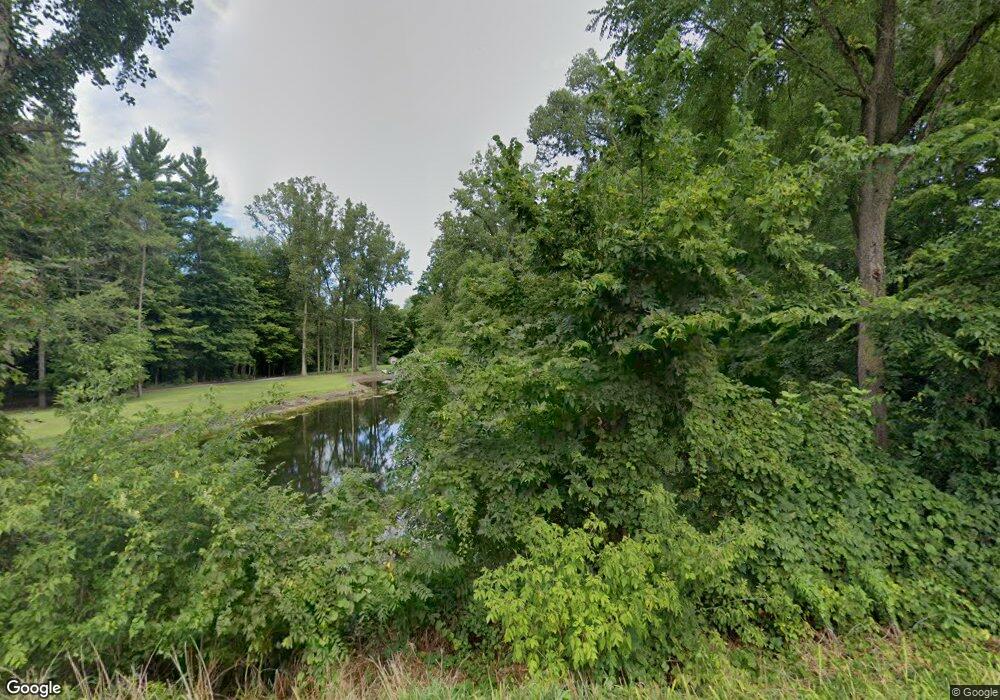10793 Barnes Rd Eaton Rapids, MI 48827
Estimated Value: $325,000 - $406,000
3
Beds
2
Baths
3,038
Sq Ft
$124/Sq Ft
Est. Value
About This Home
This home is located at 10793 Barnes Rd, Eaton Rapids, MI 48827 and is currently estimated at $376,621, approximately $123 per square foot. 10793 Barnes Rd is a home located in Eaton County with nearby schools including Lockwood Elementary School, Greyhound Intermediate School, and Eaton Rapids Middle School.
Ownership History
Date
Name
Owned For
Owner Type
Purchase Details
Closed on
Aug 25, 2014
Sold by
Abel Michael F and Abel Keolahou
Bought by
Best Shannon and Best Chelsie
Current Estimated Value
Home Financials for this Owner
Home Financials are based on the most recent Mortgage that was taken out on this home.
Original Mortgage
$162,244
Outstanding Balance
$124,208
Interest Rate
4.14%
Mortgage Type
New Conventional
Estimated Equity
$252,413
Purchase Details
Closed on
Apr 27, 2012
Sold by
Anzaldua Guadalupe and Anzaldua Sharon E
Bought by
Abel Michael F
Home Financials for this Owner
Home Financials are based on the most recent Mortgage that was taken out on this home.
Original Mortgage
$151,326
Interest Rate
4%
Mortgage Type
New Conventional
Purchase Details
Closed on
Dec 1, 2011
Sold by
Anzaldua Sharon and Anzaldua Guadalupe
Bought by
Wells Fargo Bank Na
Purchase Details
Closed on
Mar 27, 2007
Sold by
Goucher Timothy B and Goucher Reva D
Bought by
Anzaldua Guadalupe and Anzaldua Sharon E
Home Financials for this Owner
Home Financials are based on the most recent Mortgage that was taken out on this home.
Original Mortgage
$204,030
Interest Rate
6.31%
Mortgage Type
Unknown
Purchase Details
Closed on
Mar 23, 2007
Sold by
Goucher Karen E
Bought by
Goucher Timothy B
Home Financials for this Owner
Home Financials are based on the most recent Mortgage that was taken out on this home.
Original Mortgage
$204,030
Interest Rate
6.31%
Mortgage Type
Unknown
Create a Home Valuation Report for This Property
The Home Valuation Report is an in-depth analysis detailing your home's value as well as a comparison with similar homes in the area
Home Values in the Area
Average Home Value in this Area
Purchase History
| Date | Buyer | Sale Price | Title Company |
|---|---|---|---|
| Best Shannon | $159,000 | -- | |
| Abel Michael F | $148,300 | Transnation Title Agency | |
| Wells Fargo Bank Na | $99,692 | None Available | |
| Anzaldua Guadalupe | $226,700 | Tri Title Agency Llc | |
| Goucher Timothy B | -- | Tri |
Source: Public Records
Mortgage History
| Date | Status | Borrower | Loan Amount |
|---|---|---|---|
| Open | Best Shannon | $162,244 | |
| Previous Owner | Abel Michael F | $151,326 | |
| Previous Owner | Anzaldua Guadalupe | $204,030 |
Source: Public Records
Tax History Compared to Growth
Tax History
| Year | Tax Paid | Tax Assessment Tax Assessment Total Assessment is a certain percentage of the fair market value that is determined by local assessors to be the total taxable value of land and additions on the property. | Land | Improvement |
|---|---|---|---|---|
| 2025 | $3,375 | $161,600 | $0 | $0 |
| 2024 | $1,261 | $154,800 | $0 | $0 |
| 2023 | $1,201 | $140,000 | $0 | $0 |
| 2022 | $2,970 | $128,300 | $0 | $0 |
| 2021 | $2,827 | $121,700 | $0 | $0 |
| 2020 | $2,792 | $115,500 | $0 | $0 |
| 2019 | $2,753 | $103,600 | $0 | $0 |
| 2018 | $2,689 | $93,200 | $16,600 | $76,600 |
| 2017 | $2,542 | $93,200 | $16,600 | $76,600 |
| 2016 | -- | $93,200 | $16,600 | $76,600 |
| 2015 | -- | $93,200 | $16,600 | $76,600 |
| 2014 | -- | $88,080 | $0 | $0 |
| 2013 | -- | $86,700 | $0 | $0 |
Source: Public Records
Map
Nearby Homes
- 2318 Arch Rd
- Parcel H Dawn Marie Ln
- Parcel B Dawn Marie Ln
- 2670 S Michigan Rd
- 710 Feasel St Unit A
- 1822 S Michigan Rd
- 5895 Plains Rd
- 757 Island Ct Unit C
- 411 Crane St
- 618 St Andrews Dr
- 618 Saint Andrews Dr
- 114 N Center St
- Integrity 2061 V8.1a Plan at Inverness Homes - Integrity
- Elements 2390 Plan at Inverness Homes
- Elements 1680 Plan at Inverness Homes
- Integrity 1880 Plan at Inverness Homes - Integrity
- Integrity 1830 Plan at Inverness Homes - Integrity
- Integrity 1530 Plan at Inverness Homes - Integrity
- Integrity 2000 Plan at Inverness Homes - Integrity
- Integrity 2190 Plan at Inverness Homes - Integrity
