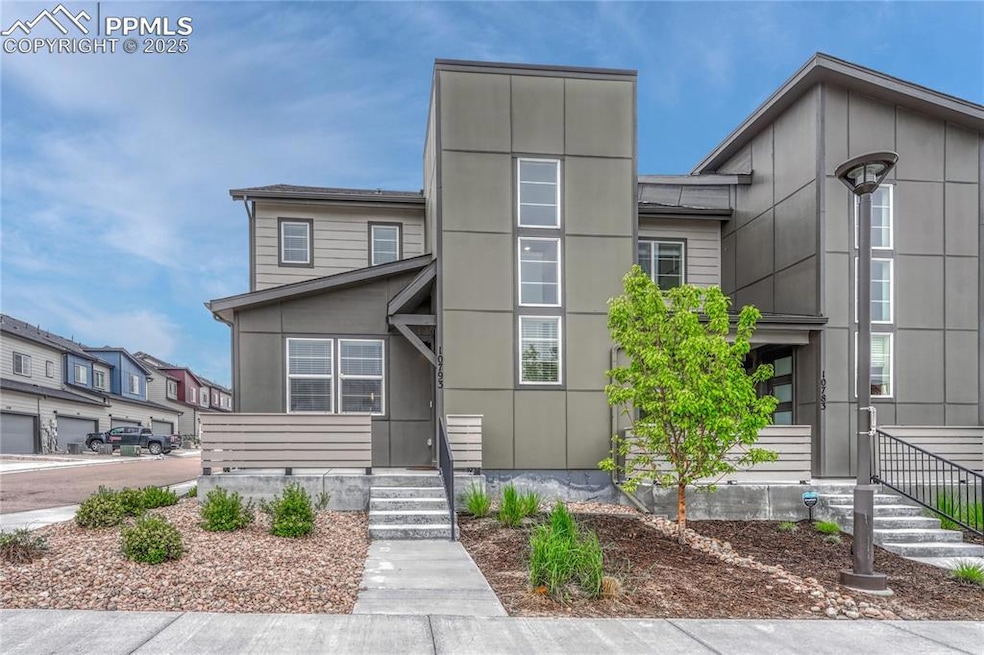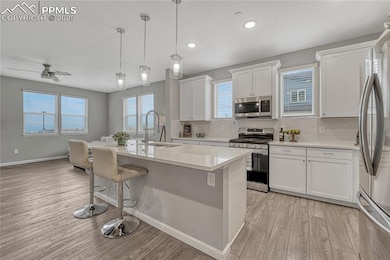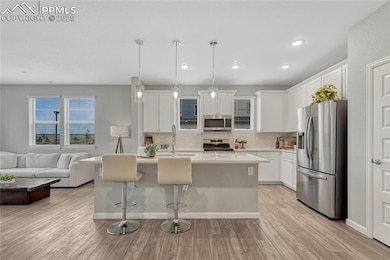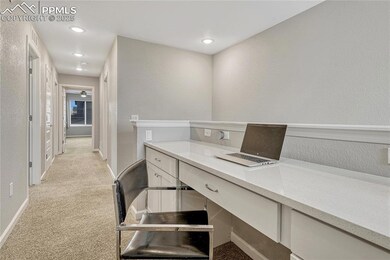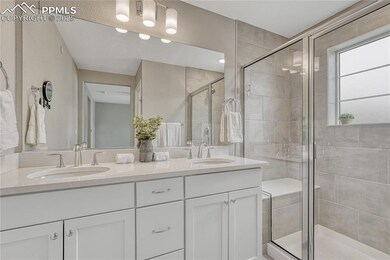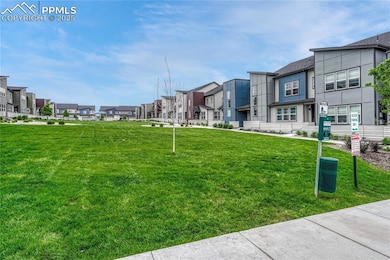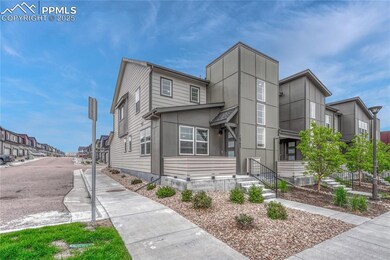10793 White Diamond Point Colorado Springs, CO 80908
Interquest NeighborhoodEstimated payment $2,870/month
Highlights
- Views of Pikes Peak
- End Unit
- Great Room
- Pine Creek High School Rated A
- Ground Level Unit
- 2 Car Attached Garage
About This Home
Welcome to Stylish, Low-Maintenance Living, Smart Home, in North Colorado Springs! Discover the perfect blend of comfort, convenience, and modern design. Located in a quiet, well-maintained community in a sought-after neighborhood with breathtaking mountain views. This home features include 3-bedrooms, 2.5-baths and a low-maintenance lifestyle with high-end finishes and easy access to the city’s top amenities. Step inside to an open-concept main level featuring luxury vinyl plank flooring, a bright living room with large windows, and a contemporary kitchen equipped with stainless steel appliances, a center island, and granite countertops. Upstairs, the spacious primary suite features a walk-in closet and an en-suite bath with dual vanities and a walk-in shower. Two additional bedrooms share a full bath and both have ample closet space. Upper area is complete with and loft desk area and a spacious laundry room. The two-car attached garage provides convenience and extra storage on this well situated end unit. Located in Academy School District 20 and just minutes from I-25. Walk to shopping, restaurants, and parks. This home offers an exceptional opportunity for buyers seeking style and simplicity in a growing community. Schedule your private tour today and experience the ease of modern Colorado living.
Listing Agent
LIV Sotheby's International Realty CO Springs Brokerage Phone: (719) 578-8800 Listed on: 10/11/2025

Townhouse Details
Home Type
- Townhome
Est. Annual Taxes
- $2,897
Year Built
- Built in 2022
Lot Details
- 1,307 Sq Ft Lot
- End Unit
- Landscaped
HOA Fees
- $99 Monthly HOA Fees
Parking
- 2 Car Attached Garage
- Garage Door Opener
- Driveway
Property Views
- Pikes Peak
- Mountain
Home Design
- Shingle Roof
- Masonite
Interior Spaces
- 1,773 Sq Ft Home
- 2-Story Property
- Ceiling height of 9 feet or more
- Great Room
- Crawl Space
Kitchen
- Self-Cleaning Oven
- Plumbed For Gas In Kitchen
- Range Hood
- Microwave
- Dishwasher
- Disposal
Flooring
- Carpet
- Luxury Vinyl Tile
Bedrooms and Bathrooms
- 3 Bedrooms
Laundry
- Laundry on upper level
- Electric Dryer Hookup
Schools
- Mountain View Elementary School
Utilities
- Forced Air Heating and Cooling System
- Phone Available
Additional Features
- Ramped or Level from Garage
- Ground Level Unit
Community Details
Overview
- Association fees include covenant enforcement, ground maintenance, management, snow removal, trash removal, see show/agent remarks
- On-Site Maintenance
Amenities
- Shops
Recreation
- Park
Map
Home Values in the Area
Average Home Value in this Area
Tax History
| Year | Tax Paid | Tax Assessment Tax Assessment Total Assessment is a certain percentage of the fair market value that is determined by local assessors to be the total taxable value of land and additions on the property. | Land | Improvement |
|---|---|---|---|---|
| 2025 | $2,897 | $32,590 | -- | -- |
| 2024 | $2,808 | $30,610 | $6,030 | $24,580 |
| 2022 | $1,568 | $14,400 | $14,400 | $0 |
| 2021 | $1,538 | $13,650 | $13,650 | $0 |
| 2020 | $534 | $4,540 | $4,540 | $0 |
| 2019 | $257 | $2,180 | $2,180 | $0 |
Property History
| Date | Event | Price | List to Sale | Price per Sq Ft |
|---|---|---|---|---|
| 10/11/2025 10/11/25 | For Sale | $479,000 | -- | $270 / Sq Ft |
Purchase History
| Date | Type | Sale Price | Title Company |
|---|---|---|---|
| Special Warranty Deed | $486,035 | Land Title |
Mortgage History
| Date | Status | Loan Amount | Loan Type |
|---|---|---|---|
| Open | $438,894 | New Conventional |
Source: Pikes Peak REALTOR® Services
MLS Number: 4092313
APN: 62204-03-076
- 1608 Rose Quartz Heights
- 10768 Hidden Pool Heights
- 1743 Spring Water Point
- 1747 Satin Spar Point
- 2224 Peridot Loop Heights
- 2240 Peridot Loop Heights
- 2244 Peridot Loop Heights
- 1830 Rose Quartz Heights
- 2235 Peridot Loop Heights
- 10554 Helenite Point
- 10544 Helenite Point
- 10546 Domeykite View
- Brendon Plan at Victory Ridge - Parkside
- Tristyn Plan at Victory Ridge - Parkside
- Nolan Plan at Victory Ridge - The Commons
- Greyson Plan at Victory Ridge - The Commons
- Jolene Plan at Victory Ridge - The Commons
- Landon Plan at Victory Ridge - Parkside
- Henry Plan at Victory Ridge - The Commons
- Willow Plan at Victory Ridge - The Commons
- 10650 Sapphire Falls View
- 1835 Rose Quartz Heights
- 10653 Columbite Heights
- 10691 Cadence Point
- 10945 Shade View
- 11320 New Voyager Heights
- 2213 Shady Aspen Dr
- 11497 White Lotus Ln
- 1710 Wildwood Pass Dr
- 11719 Promontory Ridge View
- 1640 Peregrine Vista Heights
- 11148 Falling Snow Ln
- 2555 Raywood View
- 1721 Telstar St
- 977 Salmon Pond Way
- 10271 Murmuring Pine Ct
- 3296 Greenmoor Ct
- 2845 Freewood Point
- 1050 Milano Point Point
- 8175 Summerset Dr
