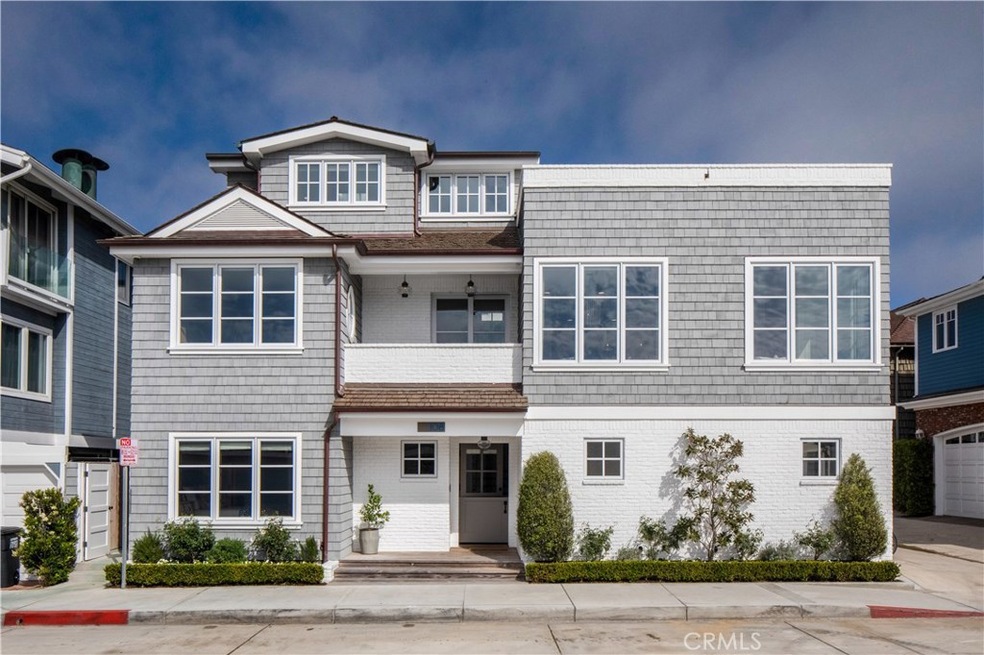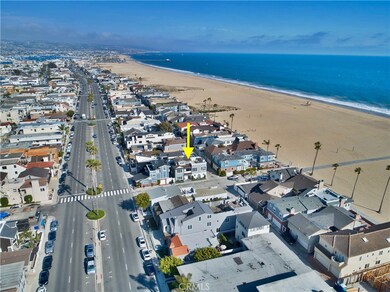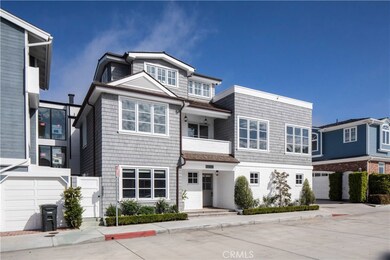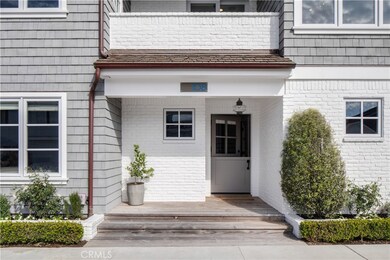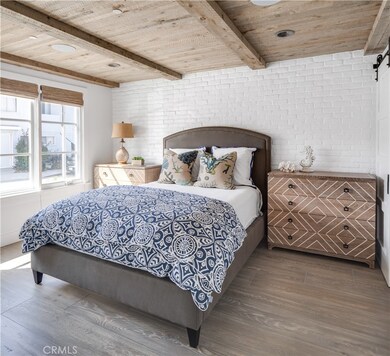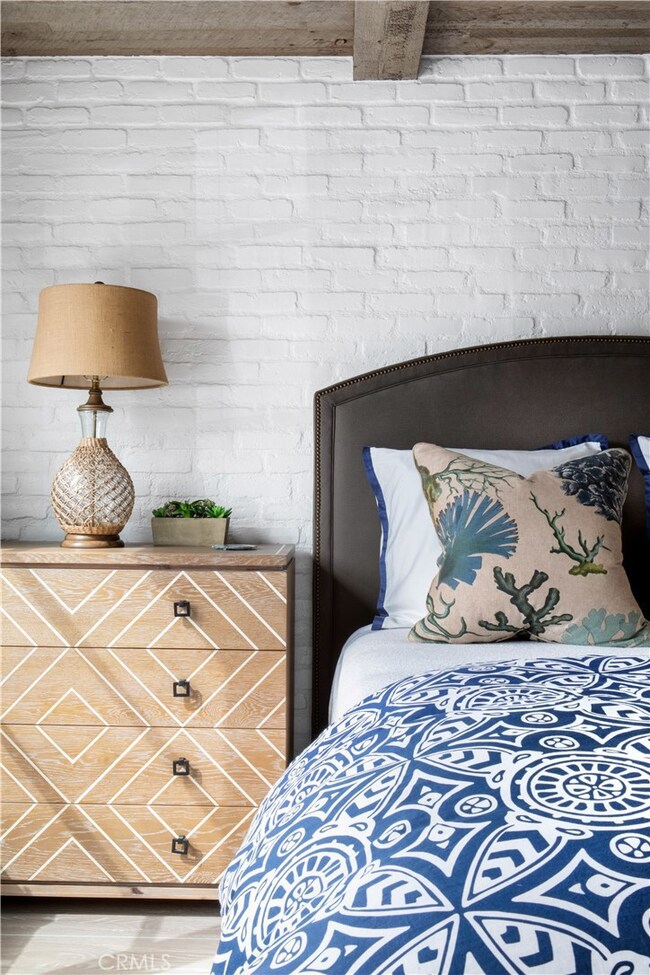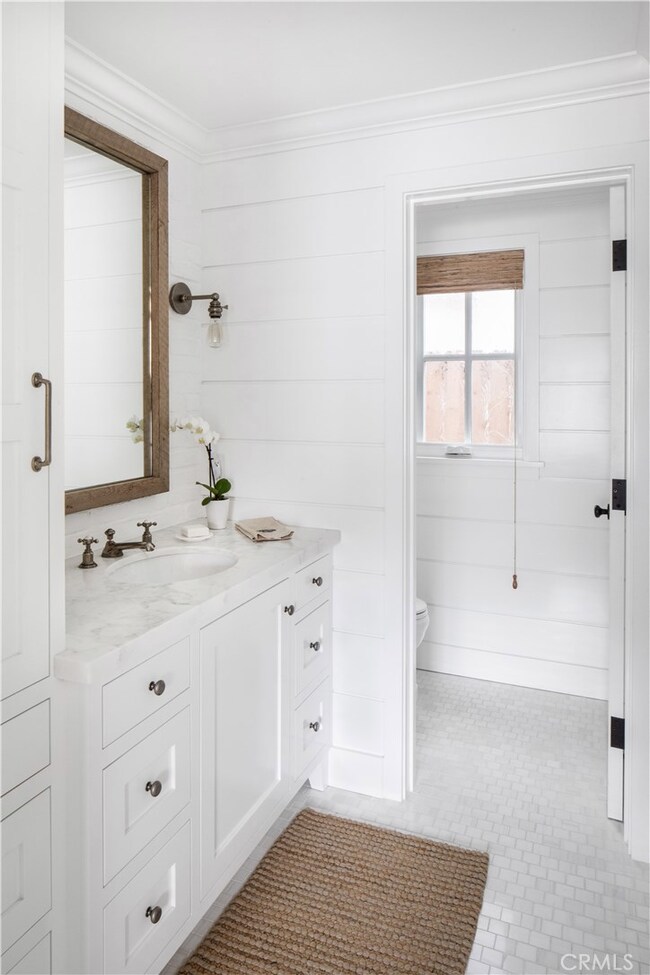
108 11th St Newport Beach, CA 92661
Central Newport Beach NeighborhoodHighlights
- White Water Ocean Views
- Property has ocean access
- Two Primary Bedrooms
- Newport Elementary School Rated A
- Rooftop Deck
- Ocean Side of Highway 1
About This Home
As of May 2024Located 50 yards from the sand with breath-taking ocean views, this “Seaside Cottage” is built to perfection!
Constructed in 2015 by a sought-after builder, the finished home embodies an ideal blend of relaxed beach vibes and coastal elegance. Natural light infuses throughout, showcasing high-end finishes: 10" white oak flooring, tongue-and-groove paneling and beams, and handcrafted fixtures. Each room is stunning, with its own individual detail…the lower level bedroom highlights reclaimed wood ceilings and white painted brick. The 2nd level includes a fabulous kitchen with a large island of Calcutta marble, custom-built cabinetry and top of the line Sub-Zero and Wolf appliances. The open living space is graced with high ceilings and white shiplap siding, creating a soothing & serene vibe. Bathrooms are spa-like and feature marble countertop, flooring, subway tiling, and steam showers. Make your way to the 3rd level and find an oversized loft with charmed pitched ceiling and ample built-in storage…. all which lead to a spectacular roof top deck – POP! French-Portuguese limestone flooring, built-in BBQ, refrigerator, sink, mounted TV, and plenty of space for entertaining around the hearty fireplace – the warmth mingling with the ocean breezes. Additional lifestyle features: Custom laundry area, oversized garage with epoxy flooring & built-ins, surround sound, camera security system and dual zoned AC.
Hands down, this is the PERFECT beach home.
Home Details
Home Type
- Single Family
Est. Annual Taxes
- $36,298
Year Built
- Built in 2015
Lot Details
- 1,542 Sq Ft Lot
- Level Lot
- Front Yard Sprinklers
Parking
- 2 Car Direct Access Garage
- Oversized Parking
- Parking Storage or Cabinetry
- Parking Available
Property Views
- White Water Ocean
- Coastline
- Bay
- City Lights
Home Design
- Custom Home
- Cape Cod Architecture
- Turnkey
- Brick Exterior Construction
- Shake Roof
- Shingle Roof
- Board and Batten Siding
- Shingle Siding
- Stone Siding
Interior Spaces
- 2,413 Sq Ft Home
- 2-Story Property
- Double Pane Windows
- ENERGY STAR Qualified Windows
- Blinds
- Formal Entry
- Great Room
- Family Room Off Kitchen
- Living Room with Fireplace
- Dining Room
- Home Office
- Loft
- Wood Flooring
- Laundry Room
Kitchen
- Open to Family Room
- Eat-In Kitchen
- Breakfast Bar
- Gas Oven
- Six Burner Stove
- Gas Range
- Range Hood
- Microwave
- Water Line To Refrigerator
- Dishwasher
- Kitchen Island
- Stone Countertops
- Pots and Pans Drawers
- Self-Closing Drawers and Cabinet Doors
Bedrooms and Bathrooms
- 3 Bedrooms | 1 Main Level Bedroom
- Double Master Bedroom
- Walk-In Closet
- Stone Bathroom Countertops
- Dual Vanity Sinks in Primary Bathroom
- Private Water Closet
- Soaking Tub
- Separate Shower
Home Security
- Alarm System
- Carbon Monoxide Detectors
- Fire Sprinkler System
Outdoor Features
- Property has ocean access
- Beach Access
- Ocean Side of Highway 1
- Rooftop Deck
- Patio
- Outdoor Fireplace
- Exterior Lighting
- Rain Gutters
- Front Porch
Schools
- Newport Elementary School
- Ensign Middle School
- Harbor High School
Utilities
- Forced Air Zoned Cooling and Heating System
- Underground Utilities
- Tankless Water Heater
Community Details
- No Home Owners Association
Listing and Financial Details
- Tax Lot 11
- Tax Tract Number 234
- Assessor Parcel Number 04725202
Ownership History
Purchase Details
Home Financials for this Owner
Home Financials are based on the most recent Mortgage that was taken out on this home.Purchase Details
Home Financials for this Owner
Home Financials are based on the most recent Mortgage that was taken out on this home.Purchase Details
Home Financials for this Owner
Home Financials are based on the most recent Mortgage that was taken out on this home.Purchase Details
Home Financials for this Owner
Home Financials are based on the most recent Mortgage that was taken out on this home.Purchase Details
Purchase Details
Home Financials for this Owner
Home Financials are based on the most recent Mortgage that was taken out on this home.Purchase Details
Purchase Details
Similar Homes in Newport Beach, CA
Home Values in the Area
Average Home Value in this Area
Purchase History
| Date | Type | Sale Price | Title Company |
|---|---|---|---|
| Grant Deed | $5,350,000 | Chicago Title Company | |
| Interfamily Deed Transfer | -- | None Available | |
| Grant Deed | $3,126,500 | Lawyers Title Company | |
| Interfamily Deed Transfer | $2,785,000 | Chicago Title Co | |
| Interfamily Deed Transfer | -- | None Available | |
| Grant Deed | $1,250,000 | Orange Coast Title Company | |
| Interfamily Deed Transfer | -- | None Available | |
| Interfamily Deed Transfer | -- | None Available | |
| Interfamily Deed Transfer | -- | None Available |
Mortgage History
| Date | Status | Loan Amount | Loan Type |
|---|---|---|---|
| Open | $2,375,000 | New Conventional | |
| Previous Owner | $500,000 | Commercial | |
| Previous Owner | $3,000,000 | Credit Line Revolving | |
| Previous Owner | $2,150,000 | New Conventional | |
| Previous Owner | $610,000 | New Conventional | |
| Previous Owner | $625,000 | New Conventional |
Property History
| Date | Event | Price | Change | Sq Ft Price |
|---|---|---|---|---|
| 05/11/2024 05/11/24 | Sold | $5,350,000 | 0.0% | $2,217 / Sq Ft |
| 05/11/2024 05/11/24 | Pending | -- | -- | -- |
| 05/11/2024 05/11/24 | For Sale | $5,350,000 | +71.1% | $2,217 / Sq Ft |
| 06/07/2019 06/07/19 | Sold | $3,126,500 | -0.7% | $1,296 / Sq Ft |
| 04/30/2019 04/30/19 | Pending | -- | -- | -- |
| 04/24/2019 04/24/19 | For Sale | $3,150,000 | +13.1% | $1,305 / Sq Ft |
| 08/10/2017 08/10/17 | Sold | $2,785,000 | -7.0% | $1,154 / Sq Ft |
| 07/20/2017 07/20/17 | Pending | -- | -- | -- |
| 07/13/2017 07/13/17 | Price Changed | $2,995,000 | -6.3% | $1,241 / Sq Ft |
| 06/20/2017 06/20/17 | Price Changed | $3,195,000 | -5.9% | $1,324 / Sq Ft |
| 04/14/2017 04/14/17 | For Sale | $3,395,000 | +171.6% | $1,407 / Sq Ft |
| 05/13/2014 05/13/14 | Sold | $1,250,000 | +8.7% | $1,211 / Sq Ft |
| 03/10/2014 03/10/14 | For Sale | $1,150,000 | -- | $1,114 / Sq Ft |
Tax History Compared to Growth
Tax History
| Year | Tax Paid | Tax Assessment Tax Assessment Total Assessment is a certain percentage of the fair market value that is determined by local assessors to be the total taxable value of land and additions on the property. | Land | Improvement |
|---|---|---|---|---|
| 2024 | $36,298 | $3,419,283 | $3,008,677 | $410,606 |
| 2023 | $35,448 | $3,352,239 | $2,949,684 | $402,555 |
| 2022 | $34,861 | $3,286,509 | $2,891,847 | $394,662 |
| 2021 | $34,191 | $3,222,068 | $2,835,144 | $386,924 |
| 2020 | $33,936 | $3,189,030 | $2,806,073 | $382,957 |
| 2019 | $30,225 | $2,840,700 | $2,506,612 | $334,088 |
| 2018 | $29,622 | $2,785,000 | $2,457,462 | $327,538 |
| 2017 | $17,840 | $1,661,132 | $1,284,689 | $376,443 |
| 2016 | $17,440 | $1,628,561 | $1,259,499 | $369,062 |
| 2015 | $13,935 | $1,274,975 | $1,240,580 | $34,395 |
| 2014 | -- | $1,004,540 | $972,849 | $31,691 |
Agents Affiliated with this Home
-
Troy Seeber
T
Seller's Agent in 2024
Troy Seeber
Compass
(562) 513-7800
3 in this area
44 Total Sales
-
Tracy Seeber
T
Buyer's Agent in 2024
Tracy Seeber
Balboa Realty
(949) 378-8999
3 in this area
36 Total Sales
-
Leslie Thompson

Seller's Agent in 2019
Leslie Thompson
Compass
(949) 945-8176
3 in this area
33 Total Sales
-
William & Kathleen Kiang

Buyer's Agent in 2019
William & Kathleen Kiang
Regency Real Estate Brokers
(949) 280-5901
28 Total Sales
-
Casey Lesher

Seller's Agent in 2017
Casey Lesher
Christie's International R.E. Southern California
(949) 554-1200
2 in this area
332 Total Sales
-
M
Seller's Agent in 2014
Michael Mandekic
Berkshire Hathaway HomeServices California Properties
(213) 703-7300
Map
Source: California Regional Multiple Listing Service (CRMLS)
MLS Number: NP19091341
APN: 047-252-02
- 1113 W Balboa Blvd
- 1209 W Balboa Blvd
- 1213 W Balboa Blvd
- 1245 W Balboa Blvd
- 1320 W Balboa Blvd
- 812 W Bay Ave
- 706 W Oceanfront
- 1436 W Bay Ave
- 1504 W Oceanfront Unit 5
- 105 Via Waziers
- 1510 W Oceanfront
- 103 Via San Remo
- 636 Via Lido Soud
- 111 Via San Remo
- 616 W Oceanfront
- 129 Via Waziers
- 133 Via Venezia
- 110 Via Orvieto
- 517 Via Lido Soud
- 523 W Balboa Blvd
