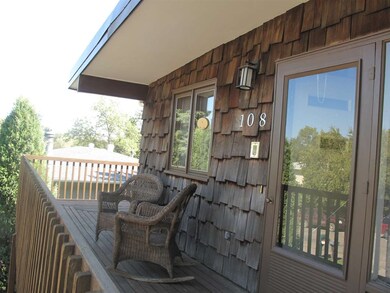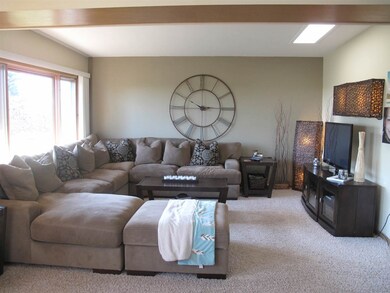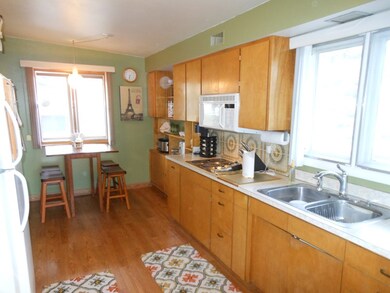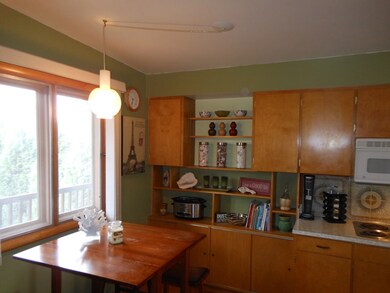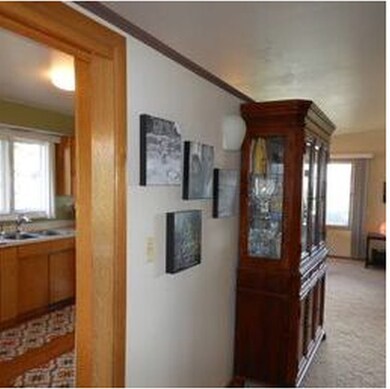
Highlights
- Main Floor Bedroom
- Bathroom on Main Level
- Tile Flooring
- Living Room
- Shed
- Forced Air Heating and Cooling System
About This Home
As of August 2022This 5 bedroom home was custom designed by a local architect in 1960. The hallways are wider, the Living/Dining & Kitchen are of an open floor plan with lots of natural light pouring in the entire home from the large windows. Intercom system throughout home is a nice added feature. You will enjoy times spent on the wrap-around deck with great view of the Souris River Valley. The deck features a four foot overhang for summer shade on the large south facing windows. The beautiful grape vines provide some natural privacy and character to the outside of this home, and the landscaping adds to the curb appeal. Lower level walk-out. Two furnaces, central air, heated garage. You must view this unique, solid, well designed home!
Last Agent to Sell the Property
JANI THOMAS
Century 21 Morrison Realty
Home Details
Home Type
- Single Family
Est. Annual Taxes
- $3,860
Year Built
- Built in 1960
Lot Details
- 7,841 Sq Ft Lot
- Lot Dimensions are 72 x 110.5
- Property is zoned R1
Home Design
- Block Foundation
- Tar and Gravel Roof
- Wood Siding
Interior Spaces
- 1,271 Sq Ft Home
- 2-Story Property
- Living Room
- Dining Room
- Laundry on lower level
Kitchen
- Oven or Range
- Microwave
Flooring
- Carpet
- Tile
Bedrooms and Bathrooms
- 5 Bedrooms
- Main Floor Bedroom
- Bathroom on Main Level
- 2 Bathrooms
Finished Basement
- Walk-Out Basement
- Natural lighting in basement
Parking
- 1 Car Garage
- Heated Garage
- Insulated Garage
- Garage Door Opener
- Driveway
Outdoor Features
- Shed
Utilities
- Forced Air Heating and Cooling System
- Heating System Uses Natural Gas
Ownership History
Purchase Details
Home Financials for this Owner
Home Financials are based on the most recent Mortgage that was taken out on this home.Purchase Details
Home Financials for this Owner
Home Financials are based on the most recent Mortgage that was taken out on this home.Purchase Details
Purchase Details
Purchase Details
Map
Similar Homes in Minot, ND
Home Values in the Area
Average Home Value in this Area
Purchase History
| Date | Type | Sale Price | Title Company |
|---|---|---|---|
| Warranty Deed | $274,000 | None Listed On Document | |
| Warranty Deed | -- | None Available | |
| Quit Claim Deed | -- | None Available | |
| Warranty Deed | -- | -- | |
| Quit Claim Deed | -- | None Available |
Mortgage History
| Date | Status | Loan Amount | Loan Type |
|---|---|---|---|
| Open | $219,000 | New Conventional | |
| Previous Owner | $190,000 | New Conventional | |
| Previous Owner | $202,500 | New Conventional | |
| Previous Owner | $158,000 | New Conventional | |
| Previous Owner | $142,000 | New Conventional |
Property History
| Date | Event | Price | Change | Sq Ft Price |
|---|---|---|---|---|
| 08/05/2022 08/05/22 | Sold | -- | -- | -- |
| 08/05/2022 08/05/22 | For Sale | $275,000 | +3.8% | $216 / Sq Ft |
| 07/15/2022 07/15/22 | Pending | -- | -- | -- |
| 12/18/2015 12/18/15 | Sold | -- | -- | -- |
| 11/02/2015 11/02/15 | Pending | -- | -- | -- |
| 08/24/2015 08/24/15 | For Sale | $264,900 | -- | $208 / Sq Ft |
Tax History
| Year | Tax Paid | Tax Assessment Tax Assessment Total Assessment is a certain percentage of the fair market value that is determined by local assessors to be the total taxable value of land and additions on the property. | Land | Improvement |
|---|---|---|---|---|
| 2024 | $3,860 | $125,500 | $22,000 | $103,500 |
| 2023 | $3,963 | $120,500 | $17,500 | $103,000 |
| 2022 | $3,028 | $96,500 | $17,500 | $79,000 |
| 2021 | $2,852 | $94,500 | $17,500 | $77,000 |
| 2020 | $2,782 | $93,000 | $17,500 | $75,500 |
| 2019 | $2,614 | $86,000 | $17,500 | $68,500 |
| 2018 | $2,767 | $92,000 | $17,500 | $74,500 |
| 2017 | $2,691 | $97,000 | $22,500 | $74,500 |
| 2016 | $2,408 | $107,500 | $28,000 | $79,500 |
| 2015 | $2,379 | $107,500 | $0 | $0 |
| 2014 | $2,379 | $105,500 | $0 | $0 |
Source: Minot Multiple Listing Service
MLS Number: 152055
APN: MI-13290-000-014-0
- 412 13th Ave NE
- 919 3rd St NE
- 621 Bavaria Dr
- 112 University Ave E
- 2 University Ave W
- 1127 8th St NE
- 515 8th Ave NE
- 1130 8th St NE
- 701 9th Ave NE
- 911 9th Ave NE
- 318 6th Ave NE
- 410 6th Ave NE
- 119 6th St NW
- 1948 3rd St NW
- 408 1st St NE
- 1933 Skyline Dr
- 1612 6th St NW
- 2014 4th St NW
- 504 8th St NE
- 1207 8th St NW

