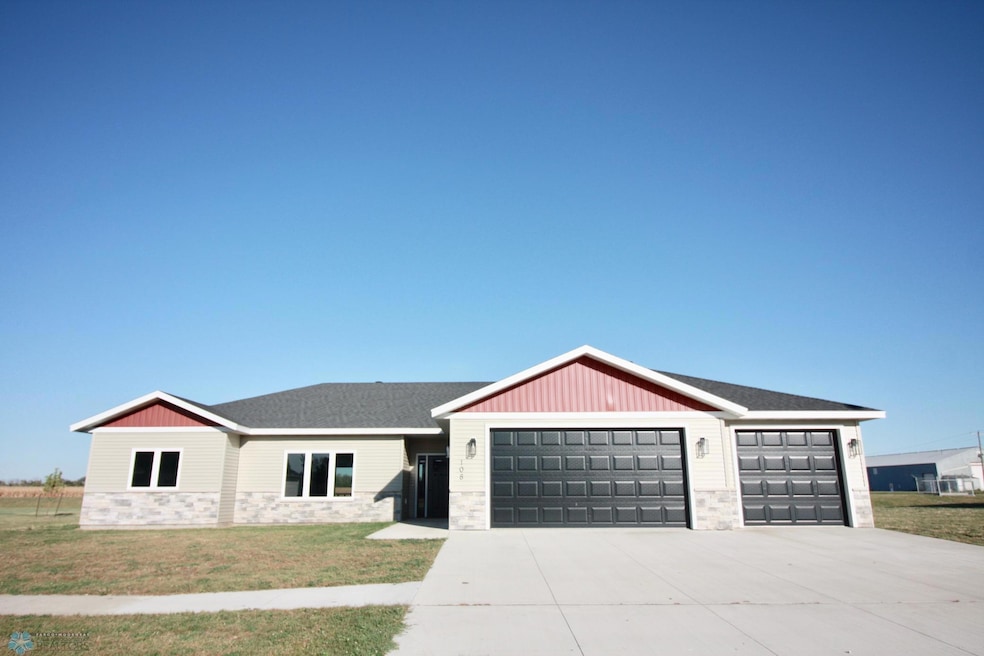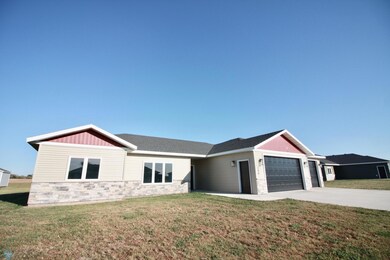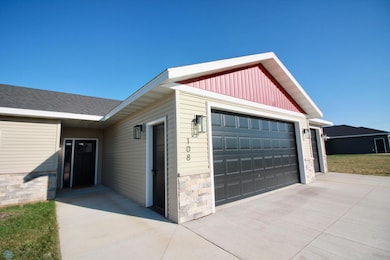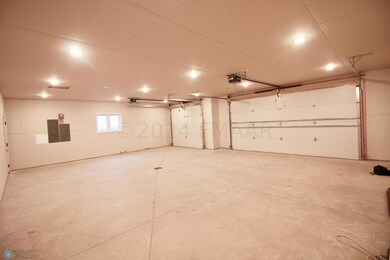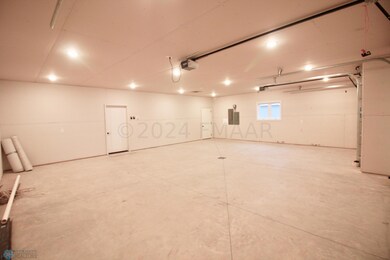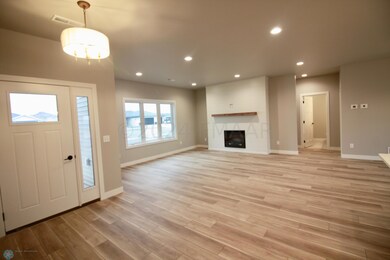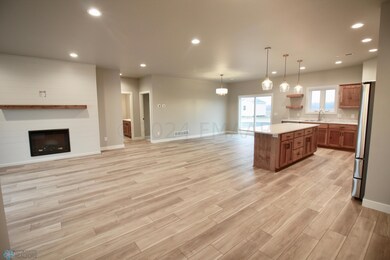108 16th St N Breckenridge, MN 56520
Estimated payment $2,582/month
Highlights
- New Construction
- Radiant Floor
- Stainless Steel Appliances
- 19,166 Sq Ft lot
- No HOA
- The kitchen features windows
About This Home
Up to $30,000 now being offered by the seller to use toward the buyer's rate buydown on top of a $68,000 PRICE REDUCTION ON THIS NEW BEAUTIFUL PATIO HOME! Now way below appraised value! Welcome to almost 2000 sq ft of quality, luxury, & space with this 3 bedroom, 2 bath all one-level home...with no back-yard neighbors! This home shouts comfort the minute you walk in with the lovely lighting from not only the fixtures, but the numerous windows & patio natural lighting. The kitchen boasts a large quartz island, custom soft close cabinets, and opens to the large living area with cozy modern fireplace! Enjoy the warmth of the in-floor heat throughout the home & oversized 3 stall garage. The primary suite will invite you with comfort with the large bath & spacious walk-in closet. The primary suite is on one end with the two comfortable guest bedrooms and full guest bath on the other.
Home Details
Home Type
- Single Family
Est. Annual Taxes
- $5,764
Year Built
- Built in 2023 | New Construction
Lot Details
- 0.44 Acre Lot
- Lot Dimensions are 120 x 159.56
Parking
- 3 Car Attached Garage
- Insulated Garage
- Garage Door Opener
Home Design
- Slab Foundation
- Vinyl Siding
Interior Spaces
- 1,964 Sq Ft Home
- 1-Story Property
- Electric Fireplace
- Entrance Foyer
- Living Room
- Dining Room
- Utility Room
- Laundry Room
- Utility Room Floor Drain
- Radiant Floor
Kitchen
- Range
- Microwave
- Dishwasher
- Stainless Steel Appliances
- The kitchen features windows
Bedrooms and Bathrooms
- 3 Bedrooms
Accessible Home Design
- No Interior Steps
- Accessible Entrance
- Accessible Pathway
- Stepless Entry
Utilities
- Forced Air Heating and Cooling System
- Propane
- Electric Water Heater
- Fuel Tank
Community Details
- No Home Owners Association
- Built by BURCHILL CONSTRUCTION LLC
- Gewalt Community
- Gewalt Park Addition Subdivision
Listing and Financial Details
- Property Available on 1/31/25
- Assessor Parcel Number 232100150
Map
Home Values in the Area
Average Home Value in this Area
Tax History
| Year | Tax Paid | Tax Assessment Tax Assessment Total Assessment is a certain percentage of the fair market value that is determined by local assessors to be the total taxable value of land and additions on the property. | Land | Improvement |
|---|---|---|---|---|
| 2025 | $5,420 | $373,100 | $23,000 | $350,100 |
| 2024 | $5,420 | $275,200 | $23,000 | $252,200 |
| 2023 | $2,794 | $21,100 | $21,100 | $0 |
| 2022 | $2,548 | $21,100 | $21,100 | $0 |
| 2021 | $2,616 | $17,200 | $17,200 | $0 |
| 2020 | $2,684 | $17,200 | $17,200 | $0 |
| 2019 | $2,752 | $17,200 | $17,200 | $0 |
| 2018 | $2,820 | $17,200 | $17,200 | $0 |
| 2017 | $2,888 | $17,200 | $0 | $0 |
| 2016 | $2,957 | $0 | $0 | $0 |
| 2015 | $3,151 | $0 | $0 | $0 |
| 2014 | -- | $0 | $0 | $0 |
Property History
| Date | Event | Price | List to Sale | Price per Sq Ft |
|---|---|---|---|---|
| 05/22/2025 05/22/25 | Price Changed | $398,000 | -10.1% | $203 / Sq Ft |
| 01/29/2025 01/29/25 | For Sale | $442,605 | -- | $225 / Sq Ft |
Purchase History
| Date | Type | Sale Price | Title Company |
|---|---|---|---|
| Warranty Deed | $441,751 | Richland Title | |
| Quit Claim Deed | $8,172 | Flaherty & Hood Pa | |
| Deed | $8,172 | -- |
Source: NorthstarMLS
MLS Number: 6654324
APN: 23-210-0150
- 221 2nd St N Unit 1
- 97 7th Ave S
- 809-905 Center St S
- 902 1st St S
- 500 Dakota Ave
- 1891 17th Ave N
- 209 5th St S
- 511 Main Ave N
- 526 1st St Unit 1
- 526 1st St Unit 2
- 2387-2467 Pioneer Rd
- 1060 Village Cir
- 720 Melody Ln
- 929 W Linden St Unit 2
- 912 Spruce St
- 630 W 7th Ave
- 612 W Laurel St
- 1234 N Broadway
- 1447-1628 Patterson Loop
- 124 E Summit Ave
