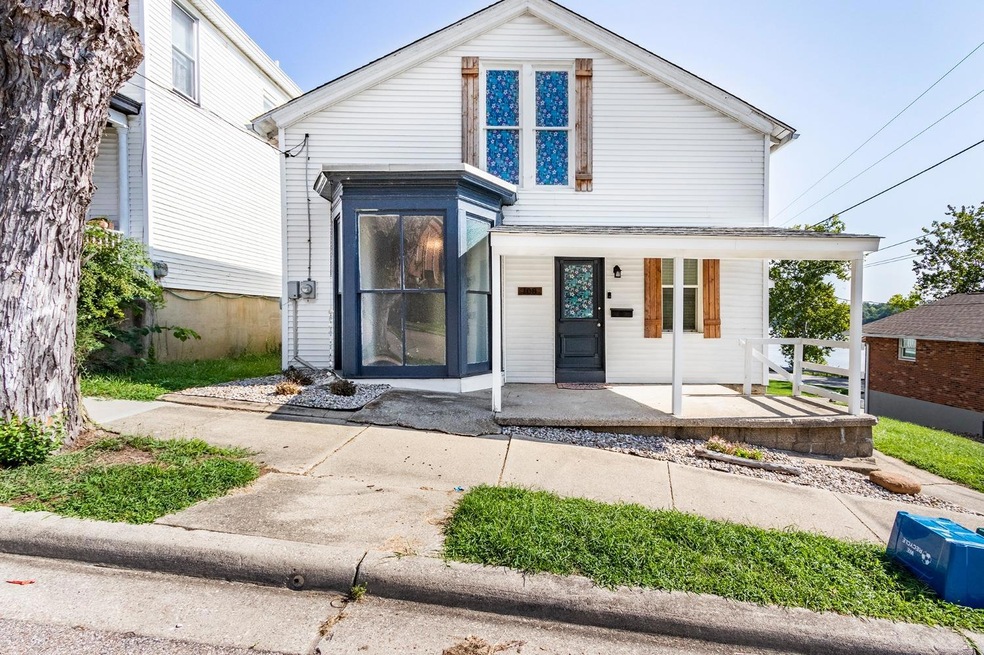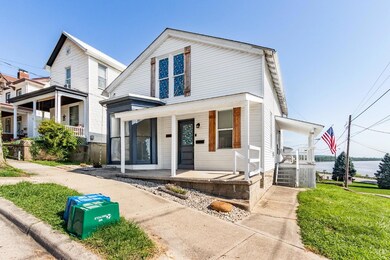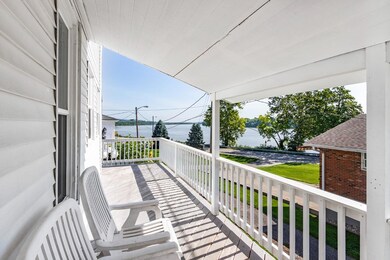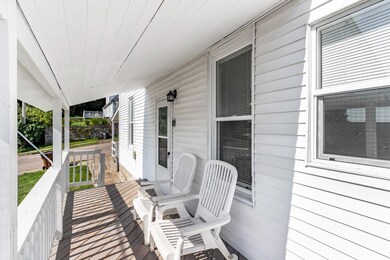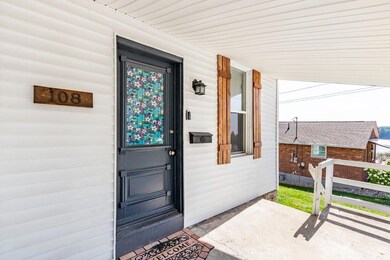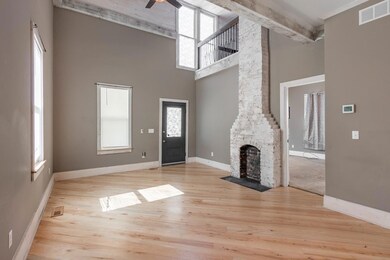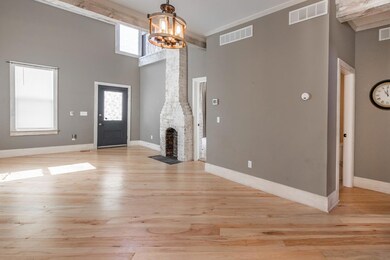
108 5th St Aurora, IN 47001
Highlights
- River View
- Deck
- Traditional Architecture
- Fireplace in Primary Bedroom
- Vaulted Ceiling
- Wood Flooring
About This Home
As of September 2022Don't miss out on this charming completely remodeled home with stunning views of the Ohio River! This home features an open living space, maple floors, stainless steel appliances, brand new HVAC, water heater and roof. The upstairs loft offers a 3rd bedroom space with more beautiful views. great location downtown Aurora.
Last Agent to Sell the Property
Abby Bennett
Lohmiller Real Estate Listed on: 08/08/2022
Home Details
Home Type
- Single Family
Est. Annual Taxes
- $2,278
Year Built
- Built in 1890
Lot Details
- 4,356 Sq Ft Lot
- Lot Dimensions are 53 x 53
- Sloped Lot
Property Views
- River
- City
Home Design
- Traditional Architecture
- Stone Foundation
- Composition Roof
- Wood Siding
- Vinyl Siding
Interior Spaces
- 1,680 Sq Ft Home
- 1.5-Story Property
- Woodwork
- Beamed Ceilings
- Vaulted Ceiling
- Non-Functioning Fireplace
- Decorative Fireplace
- Brick Fireplace
- Vinyl Clad Windows
- Double Hung Windows
- Bay Window
- Wood Frame Window
- Panel Doors
- Entrance Foyer
- Family Room
- Living Room
- Dining Room
- Basement Cellar
Kitchen
- Convection Oven
- Dishwasher
Flooring
- Wood
- Wall to Wall Carpet
- Tile
Bedrooms and Bathrooms
- 3 Bedrooms
- Fireplace in Primary Bedroom
- Bathtub and Shower Combination in Primary Bathroom
Laundry
- Laundry on main level
- Dryer
- Washer
Parking
- No Garage
- No Driveway
- On-Street Parking
Outdoor Features
- Deck
- Porch
Utilities
- Central Air
- Heating System Uses Gas
- Electric Water Heater
Community Details
- Southeastern Indiana Board Association
Ownership History
Purchase Details
Purchase Details
Home Financials for this Owner
Home Financials are based on the most recent Mortgage that was taken out on this home.Purchase Details
Similar Homes in Aurora, IN
Home Values in the Area
Average Home Value in this Area
Purchase History
| Date | Type | Sale Price | Title Company |
|---|---|---|---|
| Warranty Deed | $200,000 | American Title | |
| Warranty Deed | $165,000 | None Available | |
| Personal Reps Deed | -- | -- |
Mortgage History
| Date | Status | Loan Amount | Loan Type |
|---|---|---|---|
| Previous Owner | $166,666 | Stand Alone Refi Refinance Of Original Loan |
Property History
| Date | Event | Price | Change | Sq Ft Price |
|---|---|---|---|---|
| 09/15/2022 09/15/22 | Sold | -- | -- | -- |
| 08/16/2022 08/16/22 | Off Market | $215,000 | -- | -- |
| 08/08/2022 08/08/22 | For Sale | $215,000 | -- | $128 / Sq Ft |
| 01/22/2021 01/22/21 | Sold | -- | -- | -- |
| 12/23/2020 12/23/20 | Pending | -- | -- | -- |
| 10/15/2020 10/15/20 | Sold | -- | -- | -- |
| 09/15/2020 09/15/20 | Pending | -- | -- | -- |
| 08/28/2020 08/28/20 | For Sale | -- | -- | -- |
| 08/28/2020 08/28/20 | For Sale | -- | -- | -- |
Tax History Compared to Growth
Tax History
| Year | Tax Paid | Tax Assessment Tax Assessment Total Assessment is a certain percentage of the fair market value that is determined by local assessors to be the total taxable value of land and additions on the property. | Land | Improvement |
|---|---|---|---|---|
| 2024 | $2,278 | $113,900 | $10,000 | $103,900 |
| 2023 | $2,318 | $115,900 | $10,000 | $105,900 |
| 2022 | $1,183 | $118,300 | $10,000 | $108,300 |
| 2021 | $1,093 | $109,300 | $10,000 | $99,300 |
| 2020 | $1,760 | $88,000 | $10,000 | $78,000 |
| 2019 | $1,740 | $87,000 | $10,000 | $77,000 |
| 2018 | $1,740 | $87,000 | $10,000 | $77,000 |
| 2017 | $1,514 | $75,700 | $10,000 | $65,700 |
| 2016 | $1,514 | $75,700 | $10,000 | $65,700 |
| 2014 | $194 | $74,300 | $9,900 | $64,400 |
Agents Affiliated with this Home
-
A
Seller's Agent in 2022
Abby Bennett
Lohmiller Real Estate
-
A
Seller's Agent in 2021
Amber Denning
Lohmiller Real Estate
-
Kristin Moore

Seller's Agent in 2020
Kristin Moore
Lohmiller Real Estate
(513) 508-1024
6 in this area
62 Total Sales
Map
Source: Southeastern Indiana Board of REALTORS®
MLS Number: 197806
APN: 15-07-32-103-173.000-003
- 4196 Dutch Hollow Rd
- 262 John St
- 12431 Siemantel Ave
- 312 Johnson St
- 101 Lincoln St Unit 1.2
- 0-82 Indian Ridge Dr
- 0-78 Indian Ridge Dr
- 0-77 Indian Ridge Dr
- 0-76 Indian Ridge Dr
- 0-75 Indian Ridge Dr
- 0-37 Indian Ridge Dr
- 0-35 Indian Ridge Dr
- 0 Schipper Ct
- 309 Harrison St
- 0 Indian Ridge Dr Unit 204365
- 0-57 Falling Rock Dr
- 0-56-58 Falling Rock Dr
- 0-55 Falling Rock Dr
- 0-54 Falling Rock Dr
- 0-53 Falling Rock Dr
