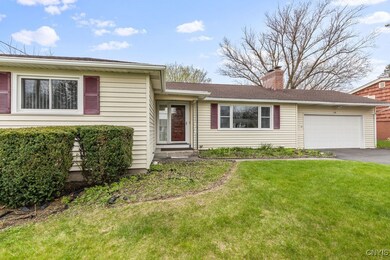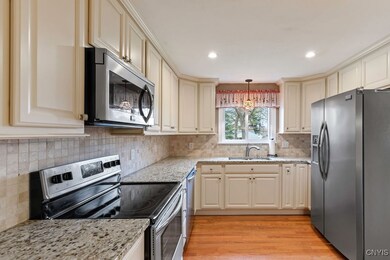Welcome to 108 Addison Drive! Located in the heart of Jamesville-Dewitt schools, this 3 bedroom 2 full bath flat ranch with 2 car garage has been beautifully maintained and it shows! On the exterior front, there are flower beds lining the paver walkway to the covered front entry. The driveway is wide enough for two cars, and you will see the low-maintenance and worry free vinyl siding. Immediately upon entering you will see the beautiful hardwood floors and the wood burning fireplace flaked with bookshelves to one side. The living room into the dining area is an L shape, with nice light coming from both areas. The renovated eat-in kitchen shows beautifully with granite countertops, a tile backsplash and floor, and stainless steel appliances. Additionally there is a sunroom off of the dining area that is full of light and work well for seating and enjoying the view of the yard. It also could serve as a large mudroom, as only entry point is from the garage.The primary bedroom is good sized and has an en-suite bath with stand up shower and good closet space. The other two bedrooms are good sized as well, one with hardwoods and one with carpet. The hallway full bathroom is tiled and has a tub shower combination. Downstairs, the basement has a large finished room with fireplace, and an even larger unfinished area for storage. But, with the ceiling height and with being a dry basement, there is great potential to add more finished space.The backyard is mostly flat, and there is a stamp-crete patio with retractable awning to enjoy outdoor living. Within the last 10 years the kitchen, windows, roof, powered awning, and stamp-crete patio were added. The chimney was lined and repointed as well. In the last month a new high efficiency furnace and air conditioner were installed as well as fresh paint and various odds and ends, leaving the property ready for new owners! Showings begin immediately and there will be an Open House on 4/23 from 430pm-630pm!







